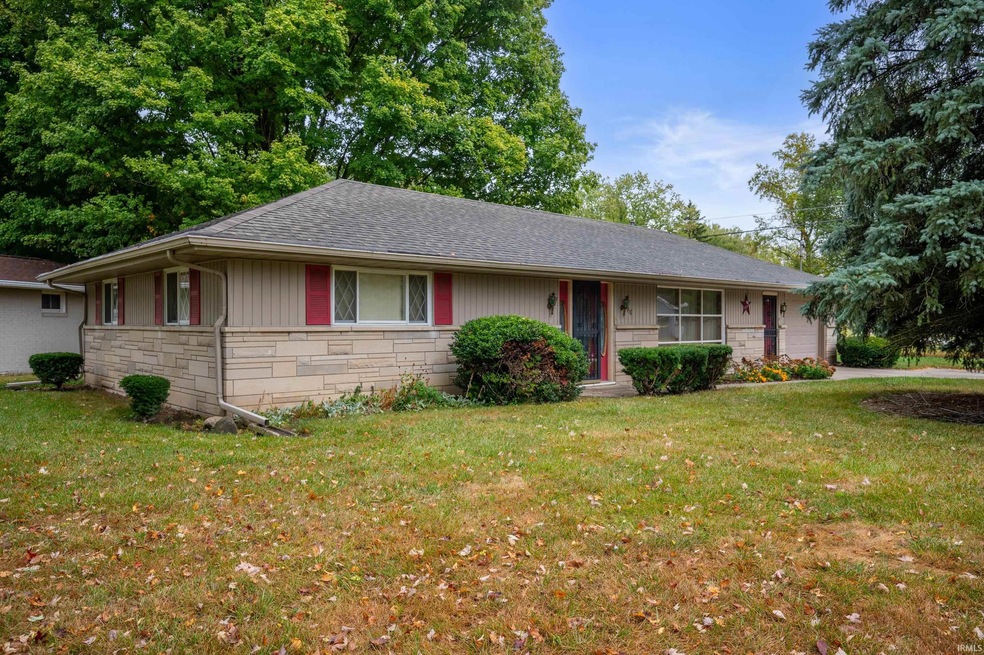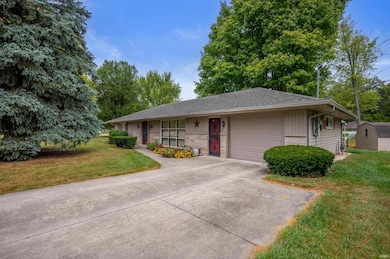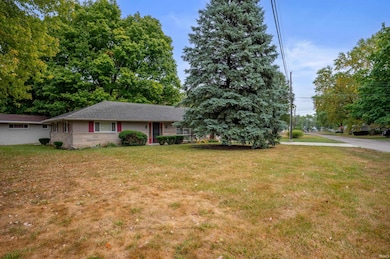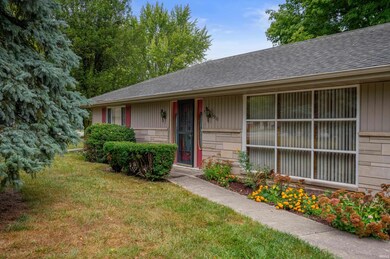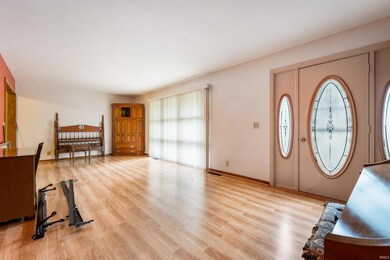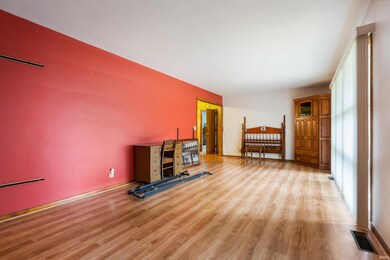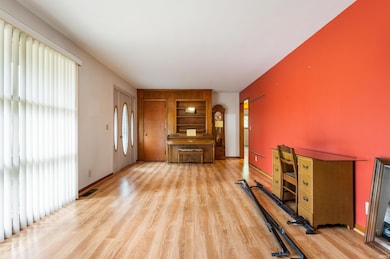
3910 W Gilbert St Muncie, IN 47304
Western NeighborhoodHighlights
- Ranch Style House
- Covered patio or porch
- Eat-In Kitchen
- Corner Lot
- 1 Car Attached Garage
- Forced Air Heating and Cooling System
About This Home
As of October 2024This limestone ranch home is ready for new owners. 3 bedroom, 1 bath, 1 car attached garage. Brand new GFA and AC. This home sits on a corner lot, minutes from BSU and IUHBMH. Large yard and covered patio in the back. Immediate possession is available.
Last Agent to Sell the Property
Viking Realty Brokerage Phone: 765-730-8714 Listed on: 09/25/2024
Home Details
Home Type
- Single Family
Est. Annual Taxes
- $228
Year Built
- Built in 1955
Lot Details
- 9,148 Sq Ft Lot
- Lot Dimensions are 118x79
- Corner Lot
- Level Lot
- Irregular Lot
Parking
- 1 Car Attached Garage
- Garage Door Opener
- Driveway
Home Design
- Ranch Style House
- Shingle Roof
- Wood Siding
- Stone Exterior Construction
Interior Spaces
- Ceiling Fan
- Pull Down Stairs to Attic
- Storm Doors
- Washer and Electric Dryer Hookup
Kitchen
- Eat-In Kitchen
- Electric Oven or Range
- Laminate Countertops
Flooring
- Carpet
- Laminate
Bedrooms and Bathrooms
- 3 Bedrooms
- 1 Full Bathroom
Basement
- Block Basement Construction
- Crawl Space
Schools
- Westview Elementary School
- Northside Middle School
- Central High School
Utilities
- Forced Air Heating and Cooling System
- Heating System Uses Gas
- Cable TV Available
Additional Features
- Covered patio or porch
- Suburban Location
Community Details
- Western Woods Subdivision
Listing and Financial Details
- Assessor Parcel Number 18-11-07-407-011.000-003
Ownership History
Purchase Details
Home Financials for this Owner
Home Financials are based on the most recent Mortgage that was taken out on this home.Similar Homes in Muncie, IN
Home Values in the Area
Average Home Value in this Area
Purchase History
| Date | Type | Sale Price | Title Company |
|---|---|---|---|
| Warranty Deed | $162,000 | None Listed On Document |
Mortgage History
| Date | Status | Loan Amount | Loan Type |
|---|---|---|---|
| Open | $127,200 | New Conventional | |
| Previous Owner | $10,000 | Credit Line Revolving |
Property History
| Date | Event | Price | Change | Sq Ft Price |
|---|---|---|---|---|
| 10/28/2024 10/28/24 | Sold | $162,000 | +1.3% | $138 / Sq Ft |
| 09/26/2024 09/26/24 | Pending | -- | -- | -- |
| 09/25/2024 09/25/24 | For Sale | $159,900 | -- | $136 / Sq Ft |
Tax History Compared to Growth
Tax History
| Year | Tax Paid | Tax Assessment Tax Assessment Total Assessment is a certain percentage of the fair market value that is determined by local assessors to be the total taxable value of land and additions on the property. | Land | Improvement |
|---|---|---|---|---|
| 2024 | $251 | $132,500 | $16,300 | $116,200 |
| 2023 | $248 | $114,500 | $13,500 | $101,000 |
| 2022 | $246 | $116,300 | $13,500 | $102,800 |
| 2021 | $243 | $102,200 | $14,000 | $88,200 |
| 2020 | $240 | $85,200 | $11,700 | $73,500 |
| 2019 | $238 | $79,400 | $11,300 | $68,100 |
| 2018 | $235 | $74,000 | $11,300 | $62,700 |
| 2017 | $233 | $70,300 | $12,000 | $58,300 |
| 2016 | $811 | $70,300 | $12,000 | $58,300 |
| 2014 | $693 | $69,600 | $12,000 | $57,600 |
| 2013 | -- | $67,900 | $12,000 | $55,900 |
Agents Affiliated with this Home
-
Robb Riley

Seller's Agent in 2024
Robb Riley
Viking Realty
(765) 730-8714
4 in this area
176 Total Sales
-
Janet Blackmer

Buyer's Agent in 2024
Janet Blackmer
Coldwell Banker Real Estate Group
(765) 748-2960
1 in this area
77 Total Sales
Map
Source: Indiana Regional MLS
MLS Number: 202437092
APN: 18-11-07-407-011.000-003
- 509 N Mckenzie St
- 411 N Greenbriar Rd
- 828 N Clarkdale Dr
- 308 S Bittersweet Ln
- 4305 W Coyote Run Ct
- Lot 76 Timber Mill Way
- 4204 W Palomino Ct
- 308 N Forest Ave
- 3718 W Peachtree Ln
- 4204 W Blue Heron Ct
- 207 N Birchwood Dr
- 309 S Hawthorne Rd
- 310 S Shady Ln
- 1408 N Regency Pkwy
- 3305 W Petty Rd
- 3400 W Petty Rd
- 3104 W Amherst Rd
- 1213 N Regency Pkwy
- 4808 W Peachtree Ln
- 2801 W University Ave
