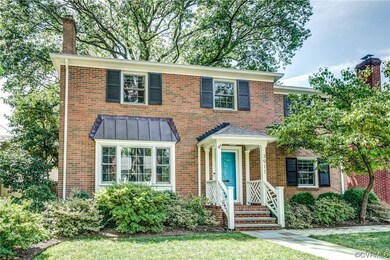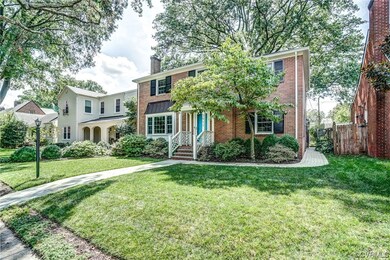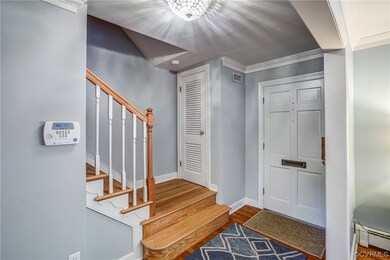
3911 Wythe Ave Richmond, VA 23221
Malvern Gardens NeighborhoodHighlights
- Colonial Architecture
- Wood Flooring
- Granite Countertops
- Mary Munford Elementary School Rated A-
- 2 Fireplaces
- Rear Porch
About This Home
As of November 2023Presenting a charming, brick, 4-bedroom, 2.5 bath home located Malvern Gardens. This well-maintained residence boasts classic charm with hardwood floors throughout; formal living and dining rooms (wood burning fireplace in the living room); Florida room with access to the patio. The cozy Family Room with a brick, wood-burning fireplace and built-ins offers a comfortable space for relaxation. The home has both radiant heat and HVAC system. Enjoy evenings in the large, fully fenced rear yard which is also contains a substantial workshop/shed with a 60amp sub panel, perfect for all your projects and needs. The homes is situated just around the corner from the beloved Stella's restaurant and Market, this property combines a prime location with timeless appeal. Explore the possibilities and make this Malvern Gardens gem your own.
Last Agent to Sell the Property
Providence Hill Real Estate License #0225197424 Listed on: 09/13/2023
Home Details
Home Type
- Single Family
Est. Annual Taxes
- $7,464
Year Built
- Built in 1960
Lot Details
- 6,251 Sq Ft Lot
- Wood Fence
- Back Yard Fenced
- Zoning described as R-5
Parking
- On-Street Parking
Home Design
- Colonial Architecture
- Brick Exterior Construction
- Shingle Roof
- Asphalt Roof
Interior Spaces
- 2,366 Sq Ft Home
- 2-Story Property
- Built-In Features
- Bookcases
- Ceiling Fan
- 2 Fireplaces
- Wood Burning Fireplace
- Fireplace Features Masonry
- Bay Window
- Sliding Doors
- Dining Area
- Crawl Space
- Washer and Dryer Hookup
Kitchen
- Electric Cooktop
- Stove
- Microwave
- Dishwasher
- Granite Countertops
- Disposal
Flooring
- Wood
- Partially Carpeted
- Tile
Bedrooms and Bathrooms
- 4 Bedrooms
- En-Suite Primary Bedroom
Outdoor Features
- Patio
- Outbuilding
- Rear Porch
Schools
- Munford Elementary School
- Albert Hill Middle School
- Thomas Jefferson High School
Utilities
- Forced Air Heating and Cooling System
- Heating System Uses Natural Gas
- Radiant Heating System
- Water Heater
Community Details
- Monument Annex Subdivision
Listing and Financial Details
- Exclusions: Laundry Room Fridge & Freezer in Shed
- Tax Lot 13
- Assessor Parcel Number W000-1789-010
Ownership History
Purchase Details
Home Financials for this Owner
Home Financials are based on the most recent Mortgage that was taken out on this home.Purchase Details
Home Financials for this Owner
Home Financials are based on the most recent Mortgage that was taken out on this home.Purchase Details
Home Financials for this Owner
Home Financials are based on the most recent Mortgage that was taken out on this home.Purchase Details
Home Financials for this Owner
Home Financials are based on the most recent Mortgage that was taken out on this home.Similar Homes in Richmond, VA
Home Values in the Area
Average Home Value in this Area
Purchase History
| Date | Type | Sale Price | Title Company |
|---|---|---|---|
| Bargain Sale Deed | $780,000 | First American Title Insurance | |
| Interfamily Deed Transfer | -- | None Available | |
| Warranty Deed | $459,950 | -- | |
| Warranty Deed | $325,500 | -- |
Mortgage History
| Date | Status | Loan Amount | Loan Type |
|---|---|---|---|
| Open | $630,500 | New Conventional | |
| Closed | $624,000 | New Conventional | |
| Previous Owner | $100,000 | Credit Line Revolving | |
| Previous Owner | $325,000 | Stand Alone Refi Refinance Of Original Loan | |
| Previous Owner | $389,950 | New Conventional | |
| Previous Owner | $169,000 | Unknown | |
| Previous Owner | $175,500 | New Conventional |
Property History
| Date | Event | Price | Change | Sq Ft Price |
|---|---|---|---|---|
| 11/27/2023 11/27/23 | Sold | $780,000 | +4.0% | $330 / Sq Ft |
| 09/18/2023 09/18/23 | Pending | -- | -- | -- |
| 09/13/2023 09/13/23 | For Sale | $749,950 | +63.1% | $317 / Sq Ft |
| 06/27/2014 06/27/14 | Sold | $459,950 | 0.0% | $194 / Sq Ft |
| 05/02/2014 05/02/14 | Pending | -- | -- | -- |
| 04/28/2014 04/28/14 | For Sale | $459,950 | -- | $194 / Sq Ft |
Tax History Compared to Growth
Tax History
| Year | Tax Paid | Tax Assessment Tax Assessment Total Assessment is a certain percentage of the fair market value that is determined by local assessors to be the total taxable value of land and additions on the property. | Land | Improvement |
|---|---|---|---|---|
| 2025 | $9,228 | $769,000 | $235,000 | $534,000 |
| 2024 | $8,064 | $672,000 | $235,000 | $437,000 |
| 2023 | $7,464 | $622,000 | $215,000 | $407,000 |
| 2022 | $6,396 | $533,000 | $165,000 | $368,000 |
| 2021 | $5,952 | $508,000 | $120,000 | $388,000 |
| 2020 | $5,952 | $496,000 | $115,000 | $381,000 |
| 2019 | $5,508 | $459,000 | $105,000 | $354,000 |
| 2018 | $5,412 | $451,000 | $105,000 | $346,000 |
| 2017 | $5,232 | $436,000 | $100,000 | $336,000 |
| 2016 | $5,148 | $429,000 | $100,000 | $329,000 |
| 2015 | $3,972 | $405,000 | $90,000 | $315,000 |
| 2014 | $3,972 | $331,000 | $90,000 | $241,000 |
Agents Affiliated with this Home
-
Dawson Boyer

Seller's Agent in 2023
Dawson Boyer
Providence Hill Real Estate
(804) 651-3859
2 in this area
278 Total Sales
-
Elliott Gravitt

Seller Co-Listing Agent in 2023
Elliott Gravitt
Providence Hill Real Estate
(804) 405-0015
2 in this area
325 Total Sales
-
Susan Rucker

Buyer's Agent in 2023
Susan Rucker
Long & Foster
(804) 677-5269
2 in this area
82 Total Sales
-
Aaron Gilbert

Seller's Agent in 2014
Aaron Gilbert
BHHS PenFed (actual)
(804) 868-0080
255 Total Sales
Map
Source: Central Virginia Regional MLS
MLS Number: 2322346
APN: W000-1789-010
- 3909 W Franklin St
- 3914 Park Ave
- 3915 Park Ave
- 3925 Park Ave
- 4100 Patterson Ave
- 4116 Patterson Ave
- 3409 W Franklin St
- 4302 W Franklin St
- 4304 W Franklin St
- 619 Roseneath Rd Unit 21
- 1112 Roseneath Rd Unit 1
- 4310 Kensington Ave
- 3535 Hanover Ave Unit B
- 3904 Grove Ave
- 4402 Monument Ave
- 3303 Park Ave
- 3513 Hanover Ave Unit A
- 3513 Hanover Ave Unit B
- 3429 Hanover Ave
- 4411 Leonard Pkwy






