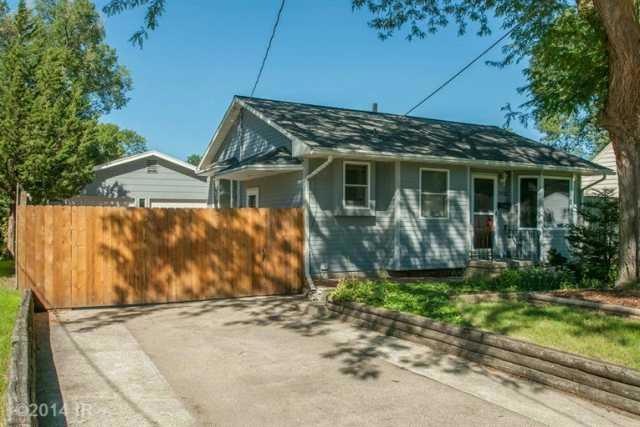
3912 48th Place Des Moines, IA 50310
Meredith NeighborhoodHighlights
- Ranch Style House
- No HOA
- Shades
- Wood Flooring
- Formal Dining Room
- Forced Air Heating and Cooling System
About This Home
As of March 2018Beaverdale Ranch! Approximately 1406 square feet of living space. 2 bedrooms with 3 baths, remodeled kitchen. Formal living and dining room. Large finished family room in basement with bar and large egress windows. Exterior has been completely replaced with new hardie plank siding. All windows have been replaced. Large 2 1/2 car detached garage and cedar fence. Enclosed garden shack. Won't last long!
Last Agent to Sell the Property
Jon Smith -DO NOT USE
Iowa Realty Beaverdale
Last Buyer's Agent
Nancy Paullin
Iowa Realty Beaverdale
Home Details
Home Type
- Single Family
Est. Annual Taxes
- $3,108
Year Built
- Built in 1951
Lot Details
- 6,554 Sq Ft Lot
- Lot Dimensions are 58x113
- Property is zoned R1-60
Home Design
- Ranch Style House
- Block Foundation
- Frame Construction
- Asphalt Shingled Roof
- Cement Board or Planked
Interior Spaces
- 1,063 Sq Ft Home
- Shades
- Formal Dining Room
- Finished Basement
- Basement Window Egress
Flooring
- Wood
- Carpet
- Tile
- Vinyl
Bedrooms and Bathrooms
- 2 Main Level Bedrooms
Parking
- 2 Car Detached Garage
- Driveway
Utilities
- Forced Air Heating and Cooling System
- Cable TV Available
Community Details
- No Home Owners Association
Listing and Financial Details
- Assessor Parcel Number 10009406000000
Ownership History
Purchase Details
Home Financials for this Owner
Home Financials are based on the most recent Mortgage that was taken out on this home.Purchase Details
Home Financials for this Owner
Home Financials are based on the most recent Mortgage that was taken out on this home.Purchase Details
Home Financials for this Owner
Home Financials are based on the most recent Mortgage that was taken out on this home.Map
Similar Homes in Des Moines, IA
Home Values in the Area
Average Home Value in this Area
Purchase History
| Date | Type | Sale Price | Title Company |
|---|---|---|---|
| Warranty Deed | $156,000 | None Available | |
| Warranty Deed | $138,000 | None Available |
Mortgage History
| Date | Status | Loan Amount | Loan Type |
|---|---|---|---|
| Previous Owner | $15,600 | Stand Alone Second | |
| Previous Owner | $140,400 | Adjustable Rate Mortgage/ARM | |
| Previous Owner | $19,099 | Unknown |
Property History
| Date | Event | Price | Change | Sq Ft Price |
|---|---|---|---|---|
| 03/09/2018 03/09/18 | Pending | -- | -- | -- |
| 03/08/2018 03/08/18 | Sold | $156,000 | 0.0% | $147 / Sq Ft |
| 03/07/2018 03/07/18 | For Sale | $156,000 | +13.0% | $147 / Sq Ft |
| 10/29/2014 10/29/14 | Sold | $138,000 | -1.4% | $130 / Sq Ft |
| 10/01/2014 10/01/14 | Pending | -- | -- | -- |
| 08/29/2014 08/29/14 | For Sale | $140,000 | -- | $132 / Sq Ft |
Tax History
| Year | Tax Paid | Tax Assessment Tax Assessment Total Assessment is a certain percentage of the fair market value that is determined by local assessors to be the total taxable value of land and additions on the property. | Land | Improvement |
|---|---|---|---|---|
| 2024 | $3,752 | $201,200 | $33,700 | $167,500 |
| 2023 | $3,772 | $201,200 | $33,700 | $167,500 |
| 2022 | $3,740 | $168,900 | $29,600 | $139,300 |
| 2021 | $3,738 | $168,900 | $29,600 | $139,300 |
| 2020 | $3,878 | $158,400 | $27,600 | $130,800 |
| 2019 | $3,556 | $158,400 | $27,600 | $130,800 |
| 2018 | $3,746 | $140,800 | $24,100 | $116,700 |
| 2017 | $3,490 | $140,800 | $24,100 | $116,700 |
| 2016 | $3,400 | $129,000 | $21,600 | $107,400 |
| 2015 | $3,400 | $129,000 | $21,600 | $107,400 |
| 2014 | $3,082 | $124,700 | $20,600 | $104,100 |
Source: Des Moines Area Association of REALTORS®
MLS Number: 441967
APN: 100-09406000000
