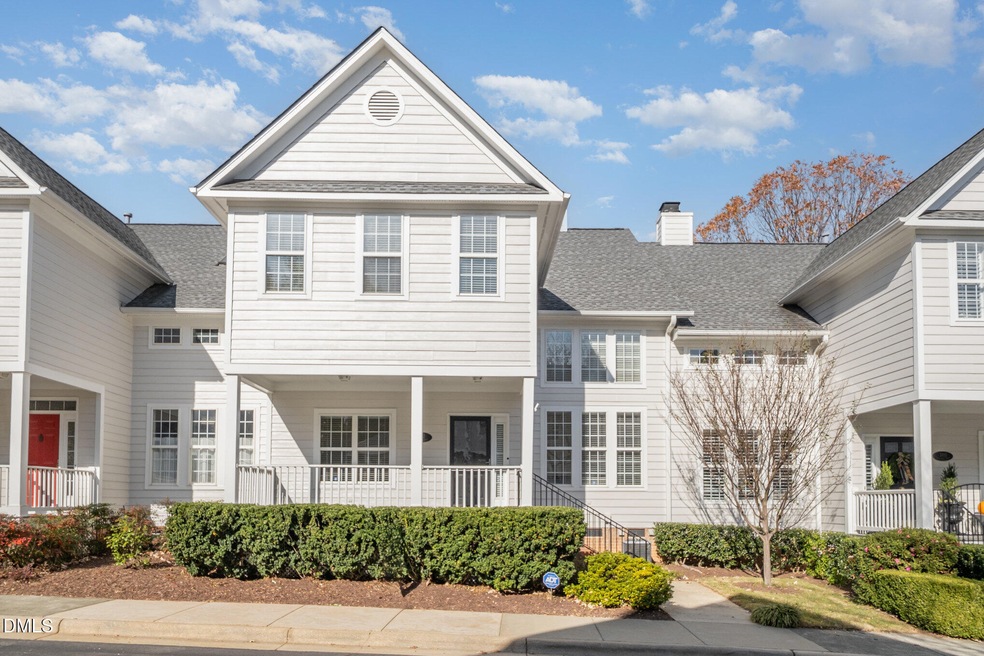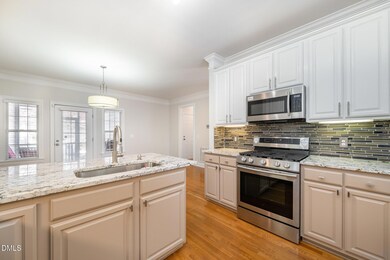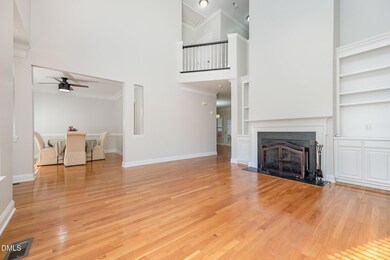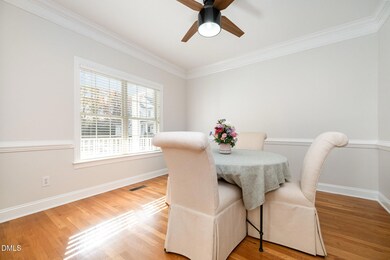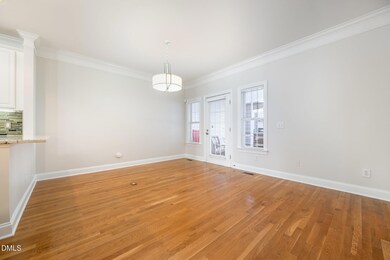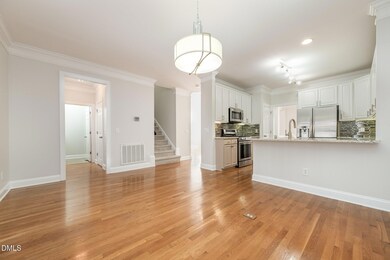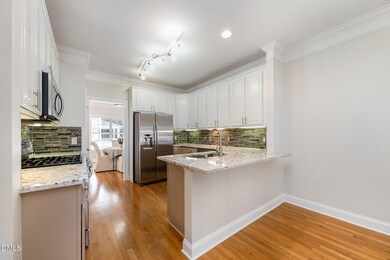3912 Stags Leap Cir Unit 27 Raleigh, NC 27612
Crabtree NeighborhoodEstimated payment $3,963/month
Total Views
16
3
Beds
2.5
Baths
2,178
Sq Ft
$282
Price per Sq Ft
Highlights
- 0.6 Acre Lot
- A-Frame, Dome or Log Home
- High Ceiling
- Stough Elementary School Rated A-
- Wood Flooring
- Granite Countertops
About This Home
CHARMING TOWN HOME WITH ROCKING CHAIR FRONT -PORCH AND REAR SCREEN PORCH AND PATIO, ENTER INTO THIS MAGNIFICENT 2 STORY FAMILY ROOM WITH A FIREPLACE, FORMAL DINING ROOM WITH WOOD FLOORS, UPDATED KITCHEN WITH BEAUTIFUL GRANITE , GORGEOUS BACK SPLASH TILE. LARGE LAUNDRY ROOM . UPSTAIRS HAS A SPACIOUS PRIMARY BEDROOM AND BATH. ADDITIOAL 2 BEDROOMS AND BATH. SO CONVIENT TO CRABTREE MALL DOWNTOWN RALEIGH 440 AND REX HOSPITAL . COME AND SEE THIS BEAUTIFUL HOME YOU WON'T BE DISAPPOINTED. HOUSE JUST PAINTED CARPETS CLEANED AND PROFESSIONAL CLEANED.
Townhouse Details
Home Type
- Townhome
Est. Annual Taxes
- $5,061
Year Built
- Built in 2001
HOA Fees
- $300 Monthly HOA Fees
Parking
- 2 Car Attached Garage
- Garage Door Opener
Home Design
- A-Frame, Dome or Log Home
- Transitional Architecture
- Geodesic or Dome Home
- HardiePlank Type
Interior Spaces
- 2,178 Sq Ft Home
- 2-Story Property
- Bookcases
- High Ceiling
- Ceiling Fan
- Entrance Foyer
- Family Room with Fireplace
- Breakfast Room
- Dining Room
- Utility Room
- Crawl Space
- Pull Down Stairs to Attic
Kitchen
- Built-In Electric Oven
- Built-In Range
- Microwave
- Plumbed For Ice Maker
- Dishwasher
- Granite Countertops
- Disposal
Flooring
- Wood
- Carpet
- Ceramic Tile
Bedrooms and Bathrooms
- 3 Bedrooms
- Primary bedroom located on second floor
- Private Water Closet
- Walk-in Shower
Outdoor Features
- Front Porch
Schools
- Stough Elementary School
- Oberlin Middle School
- Broughton High School
Utilities
- Forced Air Heating and Cooling System
- Vented Exhaust Fan
- Electric Water Heater
Community Details
- Hrw Association, Phone Number (919) 787-9000
- Bentley Ridge Subdivision
Listing and Financial Details
- Assessor Parcel Number 0258715
Map
Create a Home Valuation Report for This Property
The Home Valuation Report is an in-depth analysis detailing your home's value as well as a comparison with similar homes in the area
Home Values in the Area
Average Home Value in this Area
Tax History
| Year | Tax Paid | Tax Assessment Tax Assessment Total Assessment is a certain percentage of the fair market value that is determined by local assessors to be the total taxable value of land and additions on the property. | Land | Improvement |
|---|---|---|---|---|
| 2025 | $5,061 | $578,062 | $140,000 | $438,062 |
| 2024 | $5,040 | $578,062 | $140,000 | $438,062 |
| 2023 | $4,085 | $372,931 | $78,000 | $294,931 |
| 2022 | $3,796 | $372,931 | $78,000 | $294,931 |
| 2021 | $3,649 | $372,931 | $78,000 | $294,931 |
| 2020 | $3,582 | $372,931 | $78,000 | $294,931 |
| 2019 | $3,872 | $332,400 | $76,000 | $256,400 |
| 2018 | $3,652 | $332,400 | $76,000 | $256,400 |
| 2017 | $3,478 | $332,400 | $76,000 | $256,400 |
| 2016 | $3,406 | $332,400 | $76,000 | $256,400 |
| 2015 | $3,273 | $314,111 | $68,000 | $246,111 |
| 2014 | $3,104 | $314,111 | $68,000 | $246,111 |
Source: Public Records
Property History
| Date | Event | Price | List to Sale | Price per Sq Ft |
|---|---|---|---|---|
| 11/19/2025 11/19/25 | For Sale | $615,000 | -- | $282 / Sq Ft |
Source: Doorify MLS
Purchase History
| Date | Type | Sale Price | Title Company |
|---|---|---|---|
| Warranty Deed | $410,000 | None Available | |
| Warranty Deed | $348,000 | None Available | |
| Warranty Deed | $318,000 | Chicago Title Insurance Co | |
| Warranty Deed | $250,000 | -- | |
| Trustee Deed | $890,000 | -- |
Source: Public Records
Mortgage History
| Date | Status | Loan Amount | Loan Type |
|---|---|---|---|
| Previous Owner | $247,700 | New Conventional | |
| Previous Owner | $100,001 | New Conventional | |
| Previous Owner | $199,420 | No Value Available | |
| Closed | $25,240 | No Value Available |
Source: Public Records
Source: Doorify MLS
MLS Number: 10133784
APN: 0785.16-74-8495-000
Nearby Homes
- 3111 Hemlock Forest Cir Unit 303
- 3121 Hemlock Forest Cir Unit 203
- 2831 Edridge Ct Unit 202
- 3116 Carovel Ct
- 3100 Carovel Ct
- 3291 Mill Run Unit 149
- 3517 Morningside Dr
- 3645 Mill Run Unit 14
- 3634 Mill Run Unit 20
- 3559 Mill Run Unit 45
- Eloise Plan at The Founding at Blue Ridge
- Grace Plan at The Founding at Blue Ridge
- Abigail Plan at The Founding at Blue Ridge
- Olivia Plan at The Founding at Blue Ridge
- 3313 Founding Place
- 3509 Morningside Dr
- 3301 Founding Place
- 3401 Makers Cir
- 3916 City of Oaks Wynd
- 3324 Founding Place
- 4032 Abbey Park Way
- 3301 Cotton Mill Dr
- 2541 Landmark Dr
- 3239 Mill Run
- 2421 Landmark Dr
- 3345 Mill Run
- 2419 Wycliff Rd
- 2808 Glen Burnie Dr
- 3409 Mill Tree Rd
- 4300 Furman Hall
- 2020 Nancy Ann Dr
- 4089 Elk Creek Ln
- 1651 Village Glenn Dr
- 4000-4113 Grand Manor Ct
- 4501 Olde Stream Ct
- 1731 Tupelo Hill Ln
- 3920 Knickerbocker Pkwy
- 2120 Kipawa St
- 4508 Timberhurst Dr
- 4601 Timbermill Ct Unit 104
