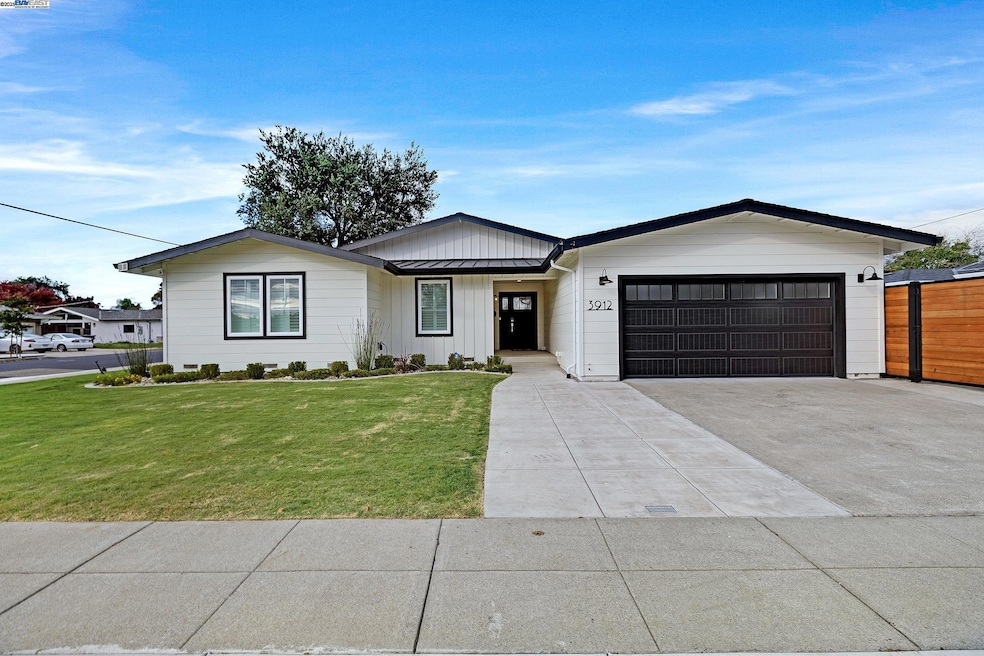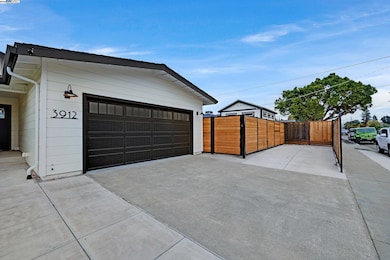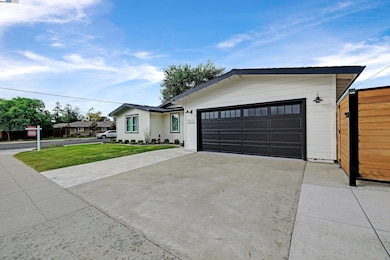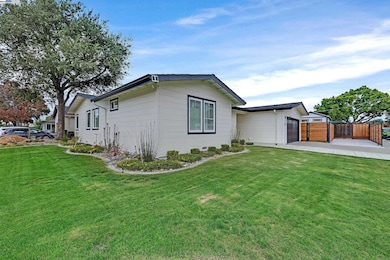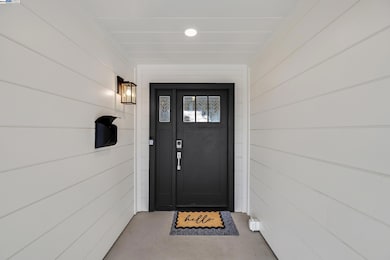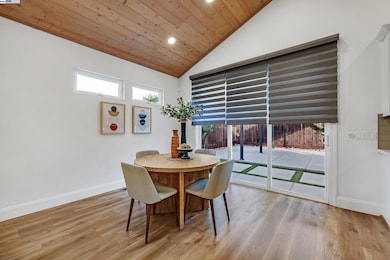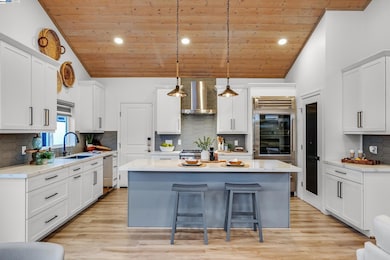3912 Yale Way Livermore, CA 94550
Jensen NeighborhoodEstimated payment $8,934/month
Highlights
- RV or Boat Parking
- Updated Kitchen
- Cathedral Ceiling
- Jackson Avenue Elementary School Rated A-
- Wolf Appliances
- No HOA
About This Home
OH 11/15 & 11/16 1-4 pm listing agent will be present. Quit possible the most turn key home with the best of the best systems, features and components! This Newly remodeled property cathedral ceilings exquisite quartz countertops, and a complete renovation throughout, offering the allure of a brand new home. With four bedrooms and 2 1/2 bathrooms, this residence exudes both luxury and comfort. Step into the master suite and experience a spacious layout with a private entrance, a modern bathroom featuring his and her sinks, and a generous walk-in closet. Hunter Douglas top of the line window coverings, Wolf and Sub zero appliances! The living area is equally impressive, with a large slider leading to the low maintenance turf backyard. Situated on a corner lot, ample space and privacy, ideal for gatherings or relaxation. Huge shed and canopy! Additional features include plantation-style shutters throughout, Tesla vehicle charging in the garage, epoxy floors, water softener, a turf back lawn, and side yards that require zero maintenance. Don't miss the opportunity to own this exceptional property in one of Livermore's most well know builders tracks, JENSEN! All ring equipment stays! All reports, disclosures and inspections very minimal, clean and on file!
Open House Schedule
-
Sunday, November 16, 20251:00 to 4:00 pm11/16/2025 1:00:00 PM +00:0011/16/2025 4:00:00 PM +00:00come check it out!Add to Calendar
Home Details
Home Type
- Single Family
Est. Annual Taxes
- $10,509
Year Built
- Built in 1955
Lot Details
- 6,814 Sq Ft Lot
- South Facing Home
- Paved or Partially Paved Lot
- Front Yard
Parking
- 2 Car Attached Garage
- Front Facing Garage
- Garage Door Opener
- Off-Street Parking
- RV or Boat Parking
Home Design
- Composition Roof
- Wood Siding
- Composition Shingle
- Stucco
Interior Spaces
- 1-Story Property
- Cathedral Ceiling
- Plantation Shutters
- Washer and Dryer Hookup
Kitchen
- Updated Kitchen
- Gas Range
- Free-Standing Range
- Microwave
- Plumbed For Ice Maker
- Dishwasher
- Wolf Appliances
Flooring
- Tile
- Vinyl
Bedrooms and Bathrooms
- 4 Bedrooms
Utilities
- Forced Air Heating and Cooling System
- Water Filtration System
- Tankless Water Heater
- Gas Water Heater
Community Details
- No Home Owners Association
- Jensen Tract Subdivision
- Electric Vehicle Charging Station
Listing and Financial Details
- Assessor Parcel Number 98A448128
Map
Home Values in the Area
Average Home Value in this Area
Tax History
| Year | Tax Paid | Tax Assessment Tax Assessment Total Assessment is a certain percentage of the fair market value that is determined by local assessors to be the total taxable value of land and additions on the property. | Land | Improvement |
|---|---|---|---|---|
| 2025 | $10,509 | $1,662,600 | $498,780 | $1,163,820 |
| 2024 | $10,509 | $824,920 | $219,507 | $605,413 |
| 2023 | $10,360 | $808,747 | $215,204 | $593,543 |
| 2022 | $9,184 | $703,281 | $210,984 | $492,297 |
| 2021 | $8,258 | $689,495 | $206,848 | $482,647 |
| 2020 | $8,741 | $682,428 | $204,728 | $477,700 |
| 2019 | $8,781 | $669,052 | $200,715 | $468,337 |
| 2018 | $8,599 | $655,937 | $196,781 | $459,156 |
| 2017 | $8,382 | $643,075 | $192,922 | $450,153 |
| 2016 | $8,079 | $630,470 | $189,141 | $441,329 |
| 2015 | $6,614 | $540,000 | $162,000 | $378,000 |
| 2014 | $5,954 | $480,000 | $144,000 | $336,000 |
Property History
| Date | Event | Price | List to Sale | Price per Sq Ft | Prior Sale |
|---|---|---|---|---|---|
| 11/13/2025 11/13/25 | For Sale | $1,529,000 | -6.2% | $898 / Sq Ft | |
| 02/04/2025 02/04/25 | Off Market | $1,630,000 | -- | -- | |
| 04/22/2024 04/22/24 | Sold | $1,630,000 | +1.9% | $957 / Sq Ft | View Prior Sale |
| 04/07/2024 04/07/24 | Pending | -- | -- | -- | |
| 04/03/2024 04/03/24 | Price Changed | $1,599,000 | -3.1% | $939 / Sq Ft | |
| 03/05/2024 03/05/24 | For Sale | $1,650,000 | -- | $969 / Sq Ft |
Purchase History
| Date | Type | Sale Price | Title Company |
|---|---|---|---|
| Grant Deed | $1,630,000 | Fidelity National Title Compan | |
| Grant Deed | $621,000 | Chicago Title Company | |
| Interfamily Deed Transfer | -- | Cornerstone Title Company | |
| Grant Deed | $525,000 | Ticor Title Company Of Ca |
Mortgage History
| Date | Status | Loan Amount | Loan Type |
|---|---|---|---|
| Open | $1,110,000 | New Conventional | |
| Previous Owner | $480,000 | New Conventional | |
| Previous Owner | $380,462 | New Conventional | |
| Previous Owner | $375,000 | New Conventional |
Source: Bay East Association of REALTORS®
MLS Number: 41117374
APN: 098A-0448-128-00
- 3959 Purdue Way
- 3734 Carrigan Common
- 202 Sonia Way
- 596 Tyler Ave
- 564 Tyler Ave
- 736 Adams Ave
- 3283 East Ave
- 3971 Portola Common Unit 1
- 3370 Gardella Plaza
- 2908 Worthing Common
- 2969 Cabrillo Ave
- 4224 Guilford Ave
- 3473 Edinburgh Dr
- 2542 Fourth St
- 4468 Edgewood Way
- 1368 Pegan Common
- 635 Eliot Dr
- 1120 Wynn Cir
- 2845 Briarwood Dr
- 513 Briarwood Ct
- 3998 East Ave
- 3819 East Ave
- 3909 Portola Common
- 3550 Pacific Ave
- 2904 Worthing Common
- 2991 College Ave
- 2397 Third St
- 4721 Nicol Common Unit 103
- 1324 Chateau Common Unit 208
- 434 Junction Ave
- 2255 Chestnut St Unit 12
- 5107 Norma Way
- 1900-1996 1st St
- 1809 Railroad Ave
- 170 N N St Unit 116
- 595 N L St Unit Apartment
- 687 Geraldine St
- 5643 Charlotte Way
- 5639 Jacquiline Way
- 1160 Portola Meadows Rd
