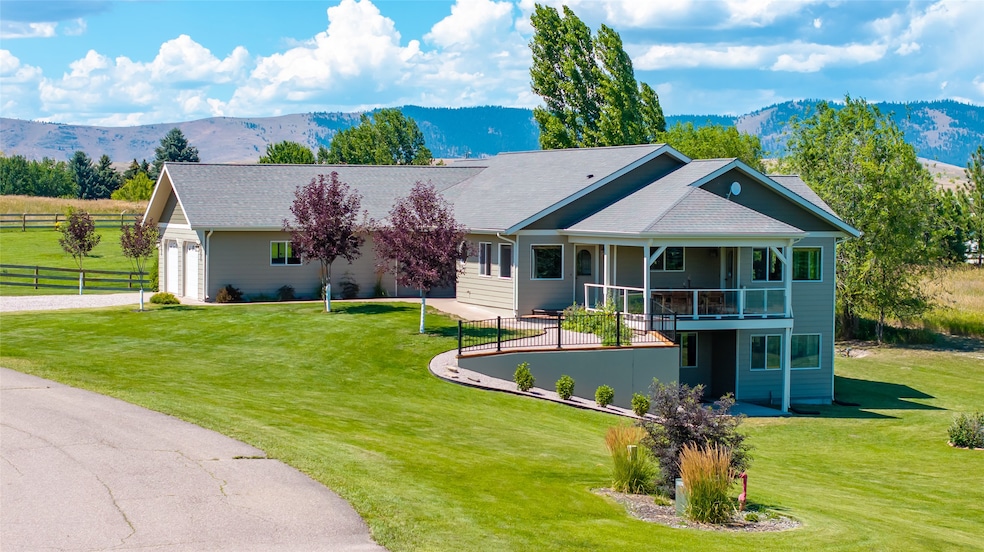
39120 Lakeview Ln Polson, MT 59860
Estimated payment $6,793/month
Highlights
- Home Theater
- 1.31 Acre Lot
- Deck
- Lake View
- Open Floorplan
- Vaulted Ceiling
About This Home
Welcome to your dream home! This beautifully maintained 5-bedroom, 3.5-bathroom residence offers 4,372 sq. ft. of comfortable, versatile living space. Complete with an additional office, theater room, large family room, and generously sized bedrooms, this home has room for everyone! Enjoy cooking in the kitchen featuring brand-new high-end appliances, a pantry, granite counter tops and ample cabinet space. Savor quiet mornings or evenings with breathtaking views of the Mission Mountains and Flathead Lake from inside or out. Sitting on 1.31 irrigated acres, the property offers mature fruit trees, a garden and beautiful lawn. Community water, irrigation, private septic system, and covered deck are a few additional perks. Located just minutes from town, this home offers the perfect blend of privacy, convenience, and scenery. Don’t miss the opportunity to own a truly exceptional home in one of Montana’s most desirable areas!
Listing Agent
PureWest Real Estate - Polson License #RRE-BRO-LIC-12386 Listed on: 08/02/2025
Home Details
Home Type
- Single Family
Est. Annual Taxes
- $2,889
Year Built
- Built in 2007
Lot Details
- 1.31 Acre Lot
- Landscaped
- Irrigation Equipment
- Back and Front Yard
HOA Fees
- $14 Monthly HOA Fees
Parking
- 2 Car Attached Garage
Property Views
- Lake
- Trees
- Mountain
- Meadow
Home Design
- Poured Concrete
- Wood Frame Construction
- Asphalt Roof
Interior Spaces
- 4,372 Sq Ft Home
- Property has 2 Levels
- Open Floorplan
- Vaulted Ceiling
- Home Theater
- Finished Basement
- Walk-Out Basement
Kitchen
- Oven or Range
- Dishwasher
Bedrooms and Bathrooms
- 5 Bedrooms
- Walk-In Closet
Laundry
- Dryer
- Washer
Outdoor Features
- Deck
- Covered Patio or Porch
- Fire Pit
Utilities
- Baseboard Heating
- Hot Water Heating System
- Irrigation Water Rights
- Septic Tank
- Private Sewer
- High Speed Internet
- Cable TV Available
Community Details
- Association fees include common area maintenance, water
- Lakeview Estates Association
- Lakeview Estates Addition 2 Subdivision
Listing and Financial Details
- Assessor Parcel Number 15322808402150000
Map
Home Values in the Area
Average Home Value in this Area
Tax History
| Year | Tax Paid | Tax Assessment Tax Assessment Total Assessment is a certain percentage of the fair market value that is determined by local assessors to be the total taxable value of land and additions on the property. | Land | Improvement |
|---|---|---|---|---|
| 2024 | $255 | $670,900 | $0 | $0 |
| 2023 | $255 | $670,900 | $0 | $0 |
| 2022 | $255 | $496,800 | $0 | $0 |
| 2021 | $255 | $496,800 | $0 | $0 |
| 2020 | $235 | $416,000 | $0 | $0 |
| 2019 | $235 | $416,000 | $0 | $0 |
| 2018 | $250 | $375,600 | $0 | $0 |
| 2017 | $255 | $375,600 | $0 | $0 |
| 2016 | $230 | $352,600 | $0 | $0 |
| 2015 | $2,883 | $352,600 | $0 | $0 |
| 2014 | -- | $170,978 | $0 | $0 |
Property History
| Date | Event | Price | Change | Sq Ft Price |
|---|---|---|---|---|
| 08/02/2025 08/02/25 | For Sale | $1,200,000 | -- | $274 / Sq Ft |
Purchase History
| Date | Type | Sale Price | Title Company |
|---|---|---|---|
| Warranty Deed | -- | None Available | |
| Warranty Deed | -- | None Available | |
| Trustee Deed | -- | None Available | |
| Deed | -- | None Available | |
| Warranty Deed | -- | None Available | |
| Warranty Deed | -- | None Available |
Mortgage History
| Date | Status | Loan Amount | Loan Type |
|---|---|---|---|
| Previous Owner | $292,400 | New Conventional | |
| Previous Owner | $29,500 | Credit Line Revolving | |
| Previous Owner | $240,000 | New Conventional | |
| Previous Owner | $10,000 | Unknown | |
| Previous Owner | $97,811 | Purchase Money Mortgage |
Similar Homes in Polson, MT
Source: Montana Regional MLS
MLS Number: 30054809
APN: 15-3228-08-4-02-15-0000
- 37182 Kerr Dam Rd
- 39425 Abel Ln
- 39238 Ponderilla Ln
- 37315 Kerr Dam Rd
- 504 22nd Ave W
- 36659 Highland Ct
- 36665 Highland Ct
- 402 20th Ave W
- 39760 Highland Dr
- NHN Terrace Ct
- 1200 5th St W
- 2001 Woodbine Way
- 101 22nd Ave W
- 22 B Ave
- 1001 5th St W
- 304 10th Ave W
- 908 2nd St W Unit 5
- 908 2nd St W Unit 7
- 908 2nd St W Unit 6
- 207 9th Ave W






