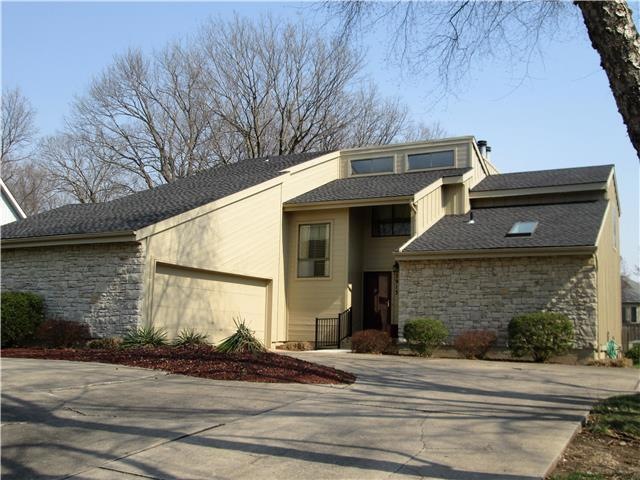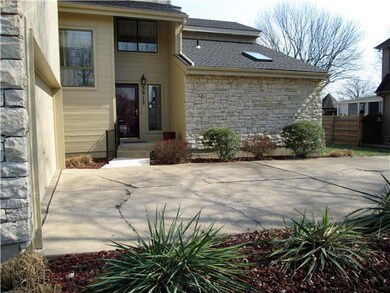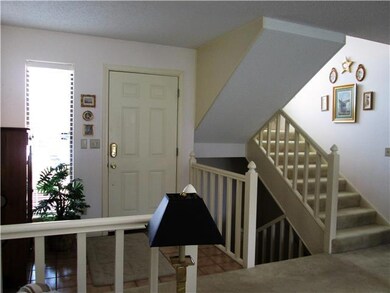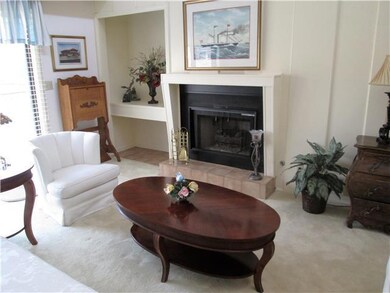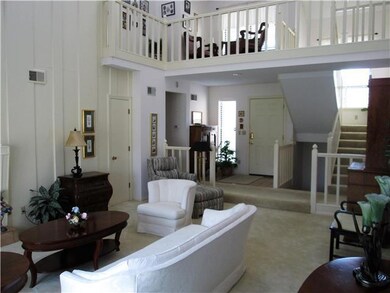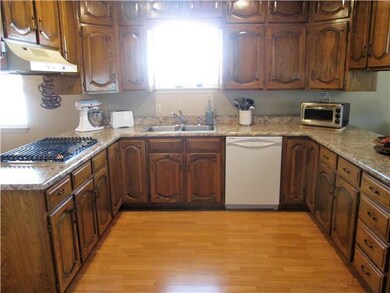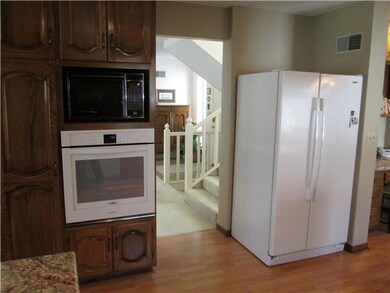
3913 NE Channel Dr Lees Summit, MO 64064
Chapel Ridge NeighborhoodEstimated Value: $382,000 - $447,000
Highlights
- Deck
- Living Room with Fireplace
- Traditional Architecture
- Chapel Lakes Elementary School Rated A
- Vaulted Ceiling
- Whirlpool Bathtub
About This Home
As of June 2017VERY spacious with lots of room for family. Great schools & close highway access. This home is bright & open with a Master suite on the main level which includes it's own fireplace,a big tub for relaxing in along with sliding doors that walk out to a deck. Enjoy reading a book on the window seat in the family room or the open loft area. Be ready to BarBQ out on the multi level deck overlooking the BIG fenced in backyard. Big Bedrooms & closets, newer Roof & Circle drive are just a few bonuses this home comes with Home needs some updating & that's why it's priced accordingly. Sq. ft is approx. Structural engineer report included due to previous buyers cx'd contract due to worries of structure. Engineer report shows structure is fine, no work needed only mudjacking of garage floor if seller decides to do so
Last Listed By
Keller Williams Platinum Prtnr License #2006025593 Listed on: 03/08/2017

Home Details
Home Type
- Single Family
Est. Annual Taxes
- $3,442
Year Built
- Built in 1984
Lot Details
- 0.49
Parking
- 2 Car Garage
- Inside Entrance
- Front Facing Garage
- Garage Door Opener
Home Design
- Traditional Architecture
- Composition Roof
- Board and Batten Siding
- Stone Trim
Interior Spaces
- 2,235 Sq Ft Home
- Wet Bar: All Carpet, Shades/Blinds, Ceiling Fan(s), Carpet, Fireplace, Hardwood, Laminate Counters, Pantry, Built-in Features
- Built-In Features: All Carpet, Shades/Blinds, Ceiling Fan(s), Carpet, Fireplace, Hardwood, Laminate Counters, Pantry, Built-in Features
- Vaulted Ceiling
- Ceiling Fan: All Carpet, Shades/Blinds, Ceiling Fan(s), Carpet, Fireplace, Hardwood, Laminate Counters, Pantry, Built-in Features
- Skylights
- Shades
- Plantation Shutters
- Drapes & Rods
- Family Room
- Living Room with Fireplace
- 2 Fireplaces
- Loft
Kitchen
- Eat-In Kitchen
- Gas Oven or Range
- Dishwasher
- Granite Countertops
- Laminate Countertops
- Disposal
Flooring
- Wall to Wall Carpet
- Linoleum
- Laminate
- Stone
- Ceramic Tile
- Luxury Vinyl Plank Tile
- Luxury Vinyl Tile
Bedrooms and Bathrooms
- 4 Bedrooms
- Cedar Closet: All Carpet, Shades/Blinds, Ceiling Fan(s), Carpet, Fireplace, Hardwood, Laminate Counters, Pantry, Built-in Features
- Walk-In Closet: All Carpet, Shades/Blinds, Ceiling Fan(s), Carpet, Fireplace, Hardwood, Laminate Counters, Pantry, Built-in Features
- Double Vanity
- Whirlpool Bathtub
- Bathtub with Shower
Unfinished Basement
- Sump Pump
- Laundry in Basement
Outdoor Features
- Deck
- Enclosed patio or porch
Schools
- Chapel Lakes Elementary School
- Blue Springs South High School
Additional Features
- Wood Fence
- Forced Air Heating and Cooling System
Community Details
- West Wood Estates Subdivision
Listing and Financial Details
- Assessor Parcel Number 43-440-04-07-00-0-00-000
Ownership History
Purchase Details
Home Financials for this Owner
Home Financials are based on the most recent Mortgage that was taken out on this home.Purchase Details
Purchase Details
Home Financials for this Owner
Home Financials are based on the most recent Mortgage that was taken out on this home.Purchase Details
Purchase Details
Similar Homes in Lees Summit, MO
Home Values in the Area
Average Home Value in this Area
Purchase History
| Date | Buyer | Sale Price | Title Company |
|---|---|---|---|
| Cox Herschel L | -- | None Available | |
| Daugherty Gerald L | -- | None Available | |
| Daugherty Gerald L | -- | -- |
Mortgage History
| Date | Status | Borrower | Loan Amount |
|---|---|---|---|
| Open | Cox Herschel L | $250,000 |
Property History
| Date | Event | Price | Change | Sq Ft Price |
|---|---|---|---|---|
| 06/21/2017 06/21/17 | Sold | -- | -- | -- |
| 05/17/2017 05/17/17 | Pending | -- | -- | -- |
| 03/09/2017 03/09/17 | For Sale | $285,000 | -- | $128 / Sq Ft |
Tax History Compared to Growth
Tax History
| Year | Tax Paid | Tax Assessment Tax Assessment Total Assessment is a certain percentage of the fair market value that is determined by local assessors to be the total taxable value of land and additions on the property. | Land | Improvement |
|---|---|---|---|---|
| 2024 | $4,213 | $56,025 | $12,232 | $43,793 |
| 2023 | $4,213 | $56,025 | $12,232 | $43,793 |
| 2022 | $4,728 | $55,670 | $15,134 | $40,536 |
| 2021 | $4,723 | $55,670 | $15,134 | $40,536 |
| 2020 | $4,346 | $50,660 | $15,134 | $35,526 |
| 2019 | $4,213 | $50,660 | $15,134 | $35,526 |
| 2018 | $3,774 | $44,024 | $5,647 | $38,377 |
| 2017 | $3,774 | $44,024 | $5,647 | $38,377 |
| 2016 | $3,446 | $40,337 | $5,130 | $35,207 |
| 2014 | $3,111 | $36,186 | $5,116 | $31,070 |
Agents Affiliated with this Home
-
Susan Schreiber

Seller's Agent in 2017
Susan Schreiber
Keller Williams Platinum Prtnr
(816) 694-6780
2 in this area
111 Total Sales
-

Buyer's Agent in 2017
Toni Tygart
RE/MAX Elite, REALTORS
(816) 795-2500
16 in this area
38 Total Sales
Map
Source: Heartland MLS
MLS Number: 2034681
APN: 43-440-04-07-00-0-00-000
- 3801 NE Colonial Dr
- 4011 NE Woodridge Dr
- 129 NE Wood Glen Ln
- 4017 NE Woodridge Dr
- 4004 NE Independence Ave
- 264 NE Edgewater Dr
- 3717 NE Stanton St
- 306 NE Stanton Ln
- 404 NE Colonial Ct
- 3611 NE Chapel Dr
- 4134 NE Hampstead Dr
- 529 NE Sienna Place
- 212 NE Landings Cir
- 416 NE Brockton Dr
- 325 NE Chapel Ct
- 234 NE Bayview Dr
- 129 NE Edgewater Dr
- 4121 NE Courtney Dr
- 604 NE Silverleaf Place
- 4709 NE Freehold Dr
- 3913 NE Channel Dr
- 3909 NE Channel Dr
- 3917 NE Channel Dr
- 3921 NE Channel Dr
- 3905 NE Channel Dr
- 3916 NE Grant St
- 312 NE Woods Chapel Rd
- 3920 NE Grant St
- 3925 NE Channel Dr
- 3901 NE Channel Dr
- 3924 NE Grant St
- 3905 NE Woodridge Dr
- 3907 NE Woodridge Dr
- 3903 NE Woodridge Dr
- 3909 NE Woodridge Dr
- 3929 NE Channel Dr
- 3901 NE Woodridge Dr
- 3932 NE Grant St
- 3911 NE Woodridge Dr
- 3901 NE Grant St
