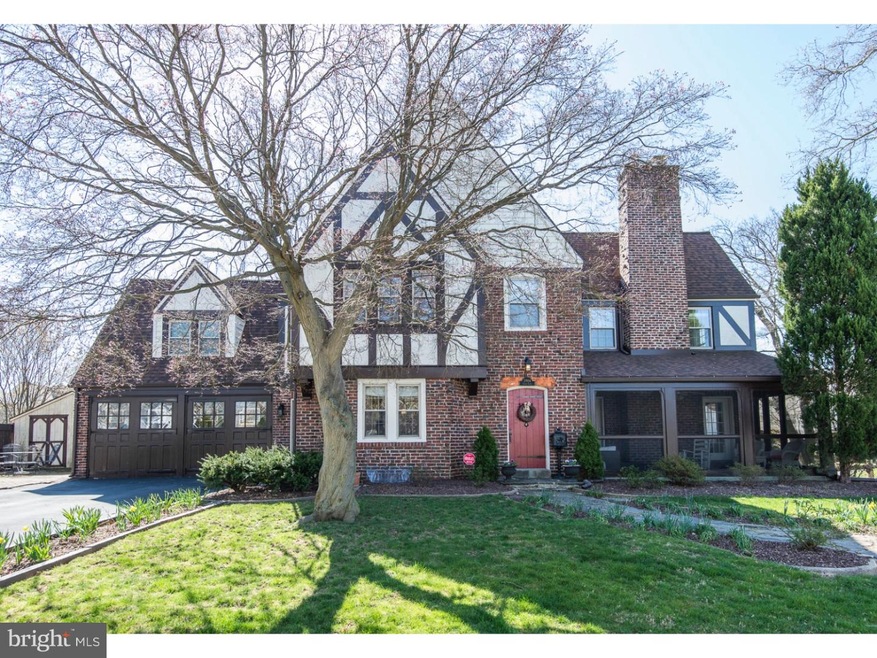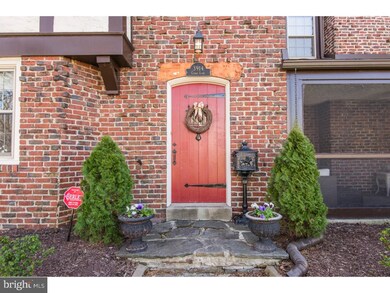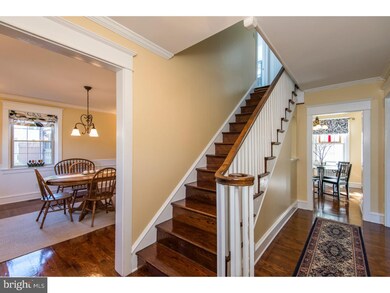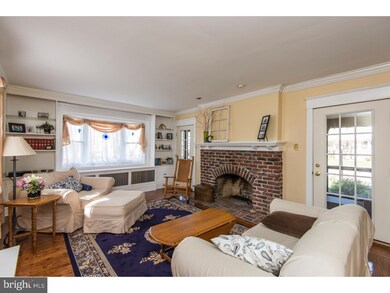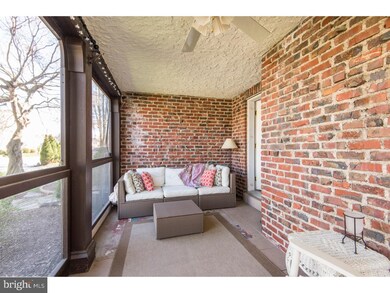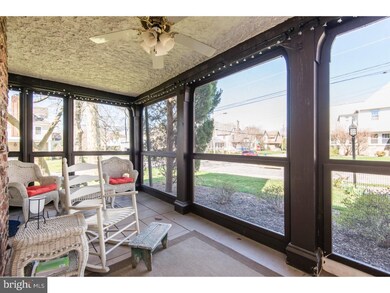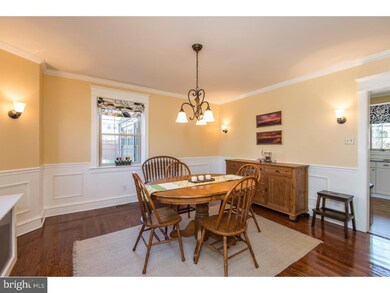
3914 Cedar Ln Drexel Hill, PA 19026
Estimated Value: $609,696
Highlights
- Cathedral Ceiling
- Tudor Architecture
- No HOA
- Wood Flooring
- Corner Lot
- Breakfast Area or Nook
About This Home
As of October 2016Want picturesque curb appeal, tons of living space, a functional floor plan, & upgrades galore all in a fabulous walkable community? Then you must see this magnificent Tudor that rests on a corner lot along the beautifully tree lined streets of Drexel Hill. Upon entering the front door a gracious foyer welcomes you. To the right you will find a large living room with bay window, wood burning fireplace, crown molding and hardwood floors with a Mahogany inlay. French doors lead you to the enclosed front porch for a peaceful retreat. The dining room with wainscoting leads to a stunning galley style kitchen with granite countertops that will delight the most capable cooks while their audience chats in the breakfast nook. Charming architectural details include a peek through window from the kitchen to the living room. Off the kitchen is an entrance from the driveway that leads to the large family room with brand new carpet and powder room. A sliding door gives access to the patio and shed. Going up you can utilize the main stairs or the back stairs from the kitchen. A tasteful hall bath sits at the top of main stairs with a tub and separate stall shower. The original Master Bedroom with dual closets is large and full of natural light. The second and third bedrooms are spacious with ample storage. Off the back stairs from the kitchen you will find the second full bathroom and fourth bedroom currently used as an office. This could make a perfect in-laws quarters or au pair suite. Just a short flight of stairs to the third floor is an expansive loft currently being used as the master suite. Skylights flood the room with natural light. Exposed beams provide a warm atmosphere. A large walk-in closet offers bountiful storage and a full bath with stall shower completes the en-suite. Dual zone central air, new roof 2011, new vinyl siding 2015, all new replacement windows, 200 amp electric it's all been done! Come and unpack your bags. Convenient to Center City, all modes of public transit and major highways, this gem is waiting for you.
Last Agent to Sell the Property
Duffy Real Estate-Narberth License #AB069385 Listed on: 04/01/2016
Home Details
Home Type
- Single Family
Year Built
- Built in 1930
Lot Details
- 7,187 Sq Ft Lot
- Lot Dimensions are 60x114
- Corner Lot
- Property is in good condition
Parking
- 3 Open Parking Spaces
Home Design
- Tudor Architecture
- Brick Exterior Construction
- Shingle Roof
- Vinyl Siding
Interior Spaces
- 4,030 Sq Ft Home
- Property has 3 Levels
- Cathedral Ceiling
- Skylights
- Brick Fireplace
- Family Room
- Living Room
- Dining Room
- Home Security System
- Breakfast Area or Nook
Flooring
- Wood
- Wall to Wall Carpet
Bedrooms and Bathrooms
- 5 Bedrooms
- En-Suite Primary Bedroom
Unfinished Basement
- Basement Fills Entire Space Under The House
- Laundry in Basement
Outdoor Features
- Shed
- Porch
Schools
- Hillcrest Elementary School
- Drexel Hill Middle School
- Upper Darby Senior High School
Utilities
- Central Air
- Heating System Uses Gas
- Hot Water Heating System
- 200+ Amp Service
- Natural Gas Water Heater
Community Details
- No Home Owners Association
- Aronimink Estates Subdivision
Listing and Financial Details
- Tax Lot 140-073
- Assessor Parcel Number 16-10-00211-00
Ownership History
Purchase Details
Home Financials for this Owner
Home Financials are based on the most recent Mortgage that was taken out on this home.Purchase Details
Home Financials for this Owner
Home Financials are based on the most recent Mortgage that was taken out on this home.Purchase Details
Home Financials for this Owner
Home Financials are based on the most recent Mortgage that was taken out on this home.Purchase Details
Similar Homes in the area
Home Values in the Area
Average Home Value in this Area
Purchase History
| Date | Buyer | Sale Price | Title Company |
|---|---|---|---|
| Special Friends Foundation Inc | $375,000 | None Available | |
| Henri Investment Consulting Llc | $350,000 | None Available | |
| Connell Jeffrey A | $373,000 | American Land Transfer Assoc | |
| Devlieger Kelli | $282,500 | -- |
Mortgage History
| Date | Status | Borrower | Loan Amount |
|---|---|---|---|
| Open | Special Friends Foundation Inc | $375,000 | |
| Previous Owner | Connell Jeffrey A | $15,000 | |
| Previous Owner | Connell Jeffrey A | $253,471 | |
| Previous Owner | Connell Jeffrey A | $283,000 | |
| Previous Owner | Baldrick Thomas | $197,750 |
Property History
| Date | Event | Price | Change | Sq Ft Price |
|---|---|---|---|---|
| 10/26/2016 10/26/16 | Sold | $355,000 | -5.3% | $88 / Sq Ft |
| 08/19/2016 08/19/16 | For Sale | $375,000 | 0.0% | $93 / Sq Ft |
| 08/18/2016 08/18/16 | For Sale | $375,000 | 0.0% | $93 / Sq Ft |
| 07/27/2016 07/27/16 | Pending | -- | -- | -- |
| 07/27/2016 07/27/16 | For Sale | $375,000 | 0.0% | $93 / Sq Ft |
| 05/15/2016 05/15/16 | Price Changed | $375,000 | -2.6% | $93 / Sq Ft |
| 04/01/2016 04/01/16 | For Sale | $385,000 | -- | $96 / Sq Ft |
Tax History Compared to Growth
Tax History
| Year | Tax Paid | Tax Assessment Tax Assessment Total Assessment is a certain percentage of the fair market value that is determined by local assessors to be the total taxable value of land and additions on the property. | Land | Improvement |
|---|---|---|---|---|
| 2024 | $13,042 | $308,380 | $56,550 | $251,830 |
| 2023 | $12,572 | $308,380 | $56,550 | $251,830 |
| 2022 | $12,572 | $308,380 | $56,550 | $251,830 |
| 2021 | $16,648 | $308,380 | $56,550 | $251,830 |
| 2020 | $12,747 | $202,900 | $52,800 | $150,100 |
| 2019 | $12,894 | $202,900 | $52,800 | $150,100 |
| 2018 | $12,746 | $202,900 | $0 | $0 |
| 2017 | $12,415 | $202,900 | $0 | $0 |
| 2016 | $1,114 | $202,900 | $0 | $0 |
| 2015 | $1,136 | $202,900 | $0 | $0 |
| 2014 | $1,114 | $202,900 | $0 | $0 |
Agents Affiliated with this Home
-
Carolyn Corr

Seller's Agent in 2016
Carolyn Corr
Duffy Real Estate-Narberth
(610) 220-1454
64 Total Sales
-
Sara Moyher-Pinkerton

Buyer's Agent in 2016
Sara Moyher-Pinkerton
Compass RE
(610) 662-3001
1 in this area
41 Total Sales
Map
Source: Bright MLS
MLS Number: 1003916417
APN: 16-10-00211-00
- 1024 Cornell Ave
- 1029 Cornell Ave
- 718 Concord Ave
- 923 Turner Ave
- 943 Turner Ave
- 1113 Morgan Ave
- 1100 Drexel Ave
- 3700 Highland Ave
- 1009 Belfield Ave
- 1121 Drexel Ave
- 3735 Woodland Ave
- 3726 Woodland Ave
- 628 Mason Ave
- 1204 Drexel Ave
- 904 Alexander Ave
- 907 Anderson Ave
- 1220 Edmonds Ave
- 718 Anderson Ave
- 606 Shadeland Ave
- 1106 Bryan St
- 3914 Cedar Ln
- 839 Cornell Ave
- 901 Cornell Ave
- 835 Cornell Ave
- 848 Concord Ave
- 846 Concord Ave
- 842 Concord Ave
- 900 Concord Ave
- 840 Concord Ave
- 4002 Cedar Ln
- 840 Cornell Ave
- 831 Cornell Ave
- 836 Concord Ave
- 905 Cornell Ave
- 906 Concord Ave
- 836 Cornell Ave
- 900 Cornell Ave
- 834 Concord Ave
- 908 Concord Ave
- 827 Cornell Ave
