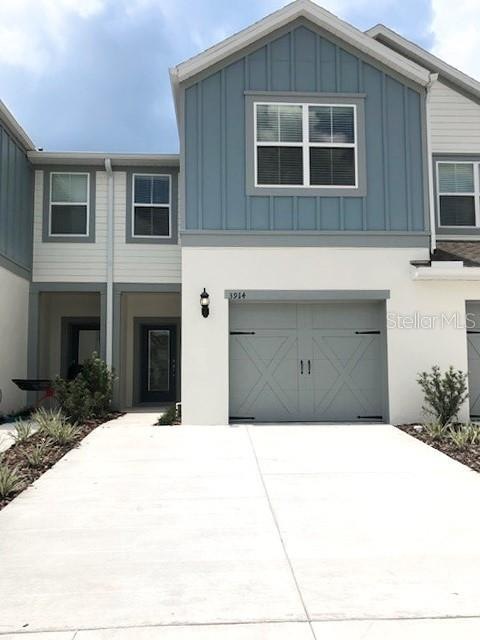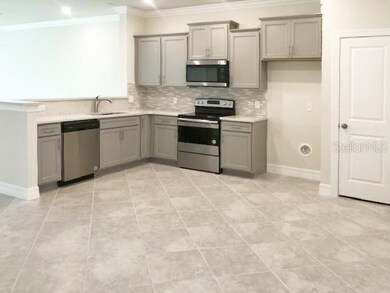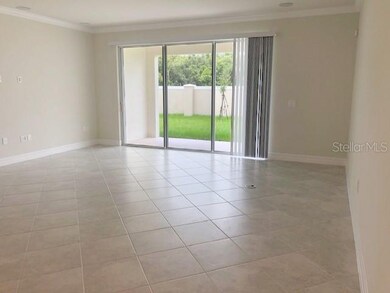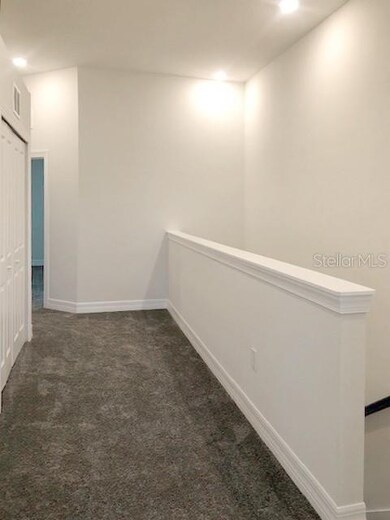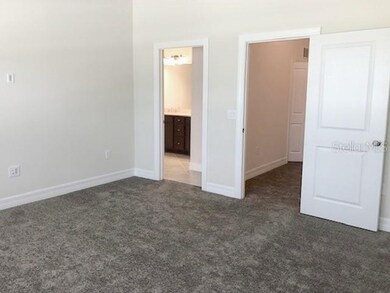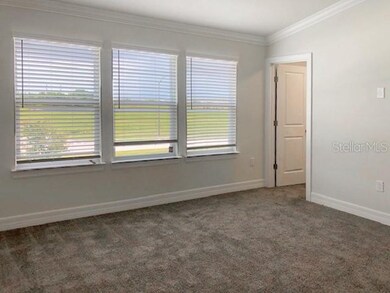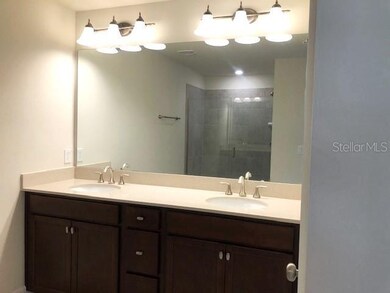
3914 Grassland Dr Orlando, FL 32824
Estimated Value: $411,000 - $430,000
Highlights
- New Construction
- Vaulted Ceiling
- Community Pool
- Craftsman Architecture
- Stone Countertops
- Covered patio or porch
About This Home
As of August 2020BRAND NEW TOWNHOME - MOVE IN READY - NO CDD! Upon entering, you’ll be greeted by an open foyer with your kitchen overlooking your dining room and gathering room. Your kitchen boasts stainless steel appliances, quartz countertops, and 36"/42” stone gray cabinets. Your covered lanai will be the perfect place to enjoy your evenings. On your second level, you’ll find your owner’s suite, complete with vaulted ceilings, walk-in closet, dual vanity and glass-enclosed shower. Your two guest rooms with vaulted ceilings share a full bath with tub. Laundry room located upstairs for convenience. Amenities include pool with cabana, playground, and park. Somerset Crossings in Lake Nona is conveniently located only minutes from the new Publix Creekside Shopping Center, Lake Nona Town Center, Medical City, and the Orlando International Airport. Enjoy low maintenance living at the NEW townhome community Somerset Crossings by Pulte Homes.
Last Agent to Sell the Property
Kara Lushear
License #3170714 Listed on: 07/23/2020
Townhouse Details
Home Type
- Townhome
Est. Annual Taxes
- $288
Year Built
- Built in 2020 | New Construction
Lot Details
- 2,200 Sq Ft Lot
- Lot Dimensions are 20x110
- Northeast Facing Home
- Landscaped with Trees
HOA Fees
- $252 Monthly HOA Fees
Parking
- 1 Car Attached Garage
- Garage Door Opener
- Driveway
- Open Parking
Home Design
- Craftsman Architecture
- Traditional Architecture
- Slab Foundation
- Wood Frame Construction
- Shingle Roof
- Cement Siding
- Block Exterior
- Stucco
Interior Spaces
- 1,906 Sq Ft Home
- 2-Story Property
- Vaulted Ceiling
- Insulated Windows
- Sliding Doors
- Laundry on upper level
Kitchen
- Eat-In Kitchen
- Range
- Microwave
- Dishwasher
- Stone Countertops
- Disposal
Flooring
- Carpet
- Ceramic Tile
Bedrooms and Bathrooms
- 3 Bedrooms
- Walk-In Closet
Home Security
- In Wall Pest System
- Pest Guard System
Eco-Friendly Details
- Energy-Efficient Appliances
- Energy-Efficient Windows with Low Emissivity
- Energy-Efficient HVAC
- Energy-Efficient Roof
- Energy-Efficient Thermostat
- Drip Irrigation
Outdoor Features
- Covered patio or porch
- Exterior Lighting
- Rain Gutters
Schools
- Wyndham Lakes Elementary School
- South Creek Middle School
- Cypress Creek High School
Utilities
- Central Air
- Heat Pump System
- Thermostat
- Underground Utilities
- Electric Water Heater
- Cable TV Available
Listing and Financial Details
- Home warranty included in the sale of the property
- Down Payment Assistance Available
- Visit Down Payment Resource Website
- Legal Lot and Block 39 / 01
- Assessor Parcel Number 28-24-30-7626-00-390
Community Details
Overview
- Association fees include cable TV, community pool, insurance, internet, maintenance structure, ground maintenance
- Somerset Crossings Homeowners Association, Inc. Association, Phone Number (407) 644-0010
- Built by Pulte Homes
- Somerset Crossings Subdivision, San Carlo Ii Floorplan
- On-Site Maintenance
- Rental Restrictions
Recreation
- Community Playground
- Community Pool
- Park
Pet Policy
- Pets Allowed
Security
- Fire Resistant Exterior
- Fire and Smoke Detector
Ownership History
Purchase Details
Home Financials for this Owner
Home Financials are based on the most recent Mortgage that was taken out on this home.Similar Homes in Orlando, FL
Home Values in the Area
Average Home Value in this Area
Purchase History
| Date | Buyer | Sale Price | Title Company |
|---|---|---|---|
| Duque Pauline | $287,800 | Pgp Title |
Mortgage History
| Date | Status | Borrower | Loan Amount |
|---|---|---|---|
| Open | Duque Pauline | $282,571 |
Property History
| Date | Event | Price | Change | Sq Ft Price |
|---|---|---|---|---|
| 08/28/2020 08/28/20 | Sold | $287,785 | -5.9% | $151 / Sq Ft |
| 07/29/2020 07/29/20 | Pending | -- | -- | -- |
| 07/23/2020 07/23/20 | For Sale | $305,785 | -- | $160 / Sq Ft |
Tax History Compared to Growth
Tax History
| Year | Tax Paid | Tax Assessment Tax Assessment Total Assessment is a certain percentage of the fair market value that is determined by local assessors to be the total taxable value of land and additions on the property. | Land | Improvement |
|---|---|---|---|---|
| 2025 | $4,274 | $281,937 | -- | -- |
| 2024 | $3,995 | $281,937 | -- | -- |
| 2023 | $3,995 | $266,011 | $0 | $0 |
| 2022 | $3,835 | $258,263 | $0 | $0 |
| 2021 | $3,776 | $250,741 | $40,000 | $210,741 |
| 2020 | $925 | $35,000 | $35,000 | $0 |
| 2019 | $569 | $35,000 | $35,000 | $0 |
Agents Affiliated with this Home
-

Seller's Agent in 2020
Kara Lushear
-
Luis Pinto
L
Buyer's Agent in 2020
Luis Pinto
PREMIUM INTERNATIONAL REALTY
(407) 697-5905
30 Total Sales
Map
Source: Stellar MLS
MLS Number: O5879989
APN: 28-2430-7626-00-390
- 3908 Grassland Dr
- 3896 Grassland Dr
- 3798 Plainview Dr
- 3780 Plainview Dr
- 3851 Plainview Dr
- 3737 Plainview Dr
- 3600 Plainview Dr
- 2938 Rodrick Cir
- 2934 Rodrick Cir
- 2918 Rodrick Cir
- 3162 Rodrick Cir
- 3166 Rodrick Cir
- 3240 Preserve Dr
- 14154 Dove Hollow Dr
- 14166 Dove Hollow Dr
- 2391 Beacon Landing Cir
- 3466 Halsway Dr
- 14302 Ward Rd
- 14190 Dove Hollow Dr
- 3450 Puxton Dr
- 3914 Grassland Dr
- 3897 Grassland Dr
- 3920 Grassland Dr
- 3909 Grassland Dr
- 3902 Grassland Dr
- 3932 Grassland Dr
- 3890 Grassland Dr
- 3903 Grassland Dr
- 3891 Grassland Dr
- 3966 Plainview Dr
- 3960 Plainview Dr
- 3954 Plainview Dr
- 3884 Grassland Dr
- 3878 Grassland Dr
- 3944 Grassland Dr
- 3948 Plainview Dr
- 3972 Plainview Dr
- 3972 Plainview Dr Unit 3936
- 3950 Grassland Dr
- 3872 Grassland Dr
