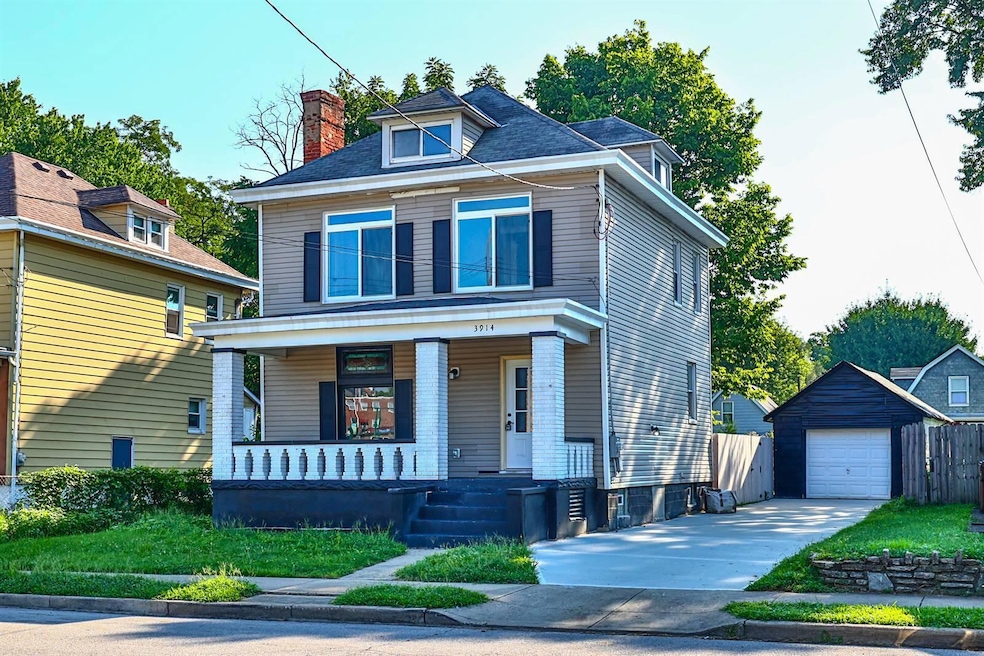
3914 Huntington Ave Covington, KY 41015
Highlights
- Private Yard
- No HOA
- 1 Car Detached Garage
- Solid Surface Countertops
- Covered Patio or Porch
- Living Room
About This Home
As of September 2025Beautifully remolded home built in 1908. Great location. Minutes to Cincinnati . CVG International Airport , shopping and hospitals are conveniently located near this amazing home. 4 BR home or use it as 3 BR and a bonus room on 3rd floor. 1.5 Bath. Home has undergone renovation to include newer and permitted electric, newer plumbing and HVAC. This lovely home has newer carpet, lighting, paint and hardware. Some windows have been updated. Open concept floorplan on the 1st floor features luxury vinyl plank flooring, natural kitchen cabinets, granite countertops and subway tile backsplash. Luxurious full bathroom on 2nd floor feature beautiful tile. Full fenced in back yard with newer privacy fence. One car garage and new concrete driveway.
Last Agent to Sell the Property
Sibcy Cline, REALTORS-CC License #197580 Listed on: 07/31/2025

Home Details
Home Type
- Single Family
Est. Annual Taxes
- $1,512
Year Built
- Built in 1908
Lot Details
- 3,798 Sq Ft Lot
- Property is Fully Fenced
- Wood Fence
- Level Lot
- Private Yard
- Historic Home
Parking
- 1 Car Detached Garage
- Driveway
- On-Street Parking
- Off-Street Parking
Home Design
- Block Foundation
- Shingle Roof
- Vinyl Siding
Interior Spaces
- 1,334 Sq Ft Home
- 3-Story Property
- Non-Functioning Fireplace
- Vinyl Clad Windows
- Insulated Windows
- Double Hung Windows
- Living Room
- Dining Room
- Unfinished Basement
- Laundry in Basement
- Washer and Electric Dryer Hookup
Kitchen
- Electric Oven
- Electric Cooktop
- Dishwasher
- Solid Surface Countertops
Flooring
- Carpet
- Concrete
- Luxury Vinyl Tile
Bedrooms and Bathrooms
- 4 Bedrooms
Outdoor Features
- Covered Patio or Porch
Schools
- Latonia Elementary School
- Holmes Middle School
- Holmes Senior High School
Utilities
- Forced Air Heating and Cooling System
- Heating System Uses Natural Gas
Community Details
- No Home Owners Association
Listing and Financial Details
- Assessor Parcel Number 056-32-23-035.00
Ownership History
Purchase Details
Purchase Details
Home Financials for this Owner
Home Financials are based on the most recent Mortgage that was taken out on this home.Similar Homes in the area
Home Values in the Area
Average Home Value in this Area
Purchase History
| Date | Type | Sale Price | Title Company |
|---|---|---|---|
| Warranty Deed | $183,000 | None Listed On Document | |
| Deed | $69,000 | -- |
Mortgage History
| Date | Status | Loan Amount | Loan Type |
|---|---|---|---|
| Previous Owner | $140,000 | New Conventional | |
| Previous Owner | $55,200 | New Conventional |
Property History
| Date | Event | Price | Change | Sq Ft Price |
|---|---|---|---|---|
| 09/02/2025 09/02/25 | Sold | $236,450 | +1.5% | $177 / Sq Ft |
| 08/02/2025 08/02/25 | Pending | -- | -- | -- |
| 07/31/2025 07/31/25 | For Sale | $232,900 | +102.5% | $175 / Sq Ft |
| 07/14/2023 07/14/23 | Sold | $115,000 | 0.0% | $86 / Sq Ft |
| 05/19/2023 05/19/23 | Pending | -- | -- | -- |
| 05/13/2023 05/13/23 | For Sale | $115,000 | -- | $86 / Sq Ft |
Tax History Compared to Growth
Tax History
| Year | Tax Paid | Tax Assessment Tax Assessment Total Assessment is a certain percentage of the fair market value that is determined by local assessors to be the total taxable value of land and additions on the property. | Land | Improvement |
|---|---|---|---|---|
| 2024 | $1,512 | $115,000 | $10,000 | $105,000 |
| 2023 | $1,809 | $135,800 | $10,000 | $125,800 |
| 2022 | $1,833 | $135,800 | $10,000 | $125,800 |
| 2021 | $1,271 | $80,000 | $10,000 | $70,000 |
| 2020 | $1,265 | $80,000 | $10,000 | $70,000 |
| 2019 | $1,279 | $80,000 | $10,000 | $70,000 |
| 2018 | $1,304 | $80,000 | $10,000 | $70,000 |
| 2017 | $1,323 | $80,000 | $10,000 | $70,000 |
| 2015 | $1,708 | $80,000 | $10,000 | $70,000 |
| 2014 | $1,694 | $80,000 | $10,000 | $70,000 |
Agents Affiliated with this Home
-
Greg Crase

Seller's Agent in 2025
Greg Crase
Sibcy Cline
(859) 743-5056
17 Total Sales
-
Emily Rachford
E
Buyer's Agent in 2025
Emily Rachford
Keller Williams Realty Services
(859) 415-6205
92 Total Sales
-
Jeanne Berger

Seller's Agent in 2023
Jeanne Berger
Huff Realty - Florence
(859) 750-8055
89 Total Sales
-
Robbie Hedger

Buyer's Agent in 2023
Robbie Hedger
Huff Realty - Florence
(859) 445-4477
90 Total Sales
Map
Source: Northern Kentucky Multiple Listing Service
MLS Number: 634886
APN: 056-32-23-035.00
- 3909 Glenn Ave
- 3834 Huntington Ave
- 3818 Glenn Ave
- 3814 Glenn Ave
- 309 E 42nd St
- 4003 Decoursey Ave
- 3920 Tracy Ave
- 3832 Decoursey Ave
- 306 E Southern Ave
- 103 E 41st St
- 4336 Vermont Ave
- 4403 Vermont Ave
- 3517 Glenn Ave
- 100 Sunset Place
- 4420 Michigan Ave
- 12 Sunset Place
- 3627 Decoursey Ave
- 3439 Decoursey Ave
- 30 W 36th St
- 4508 Huntington Ave






