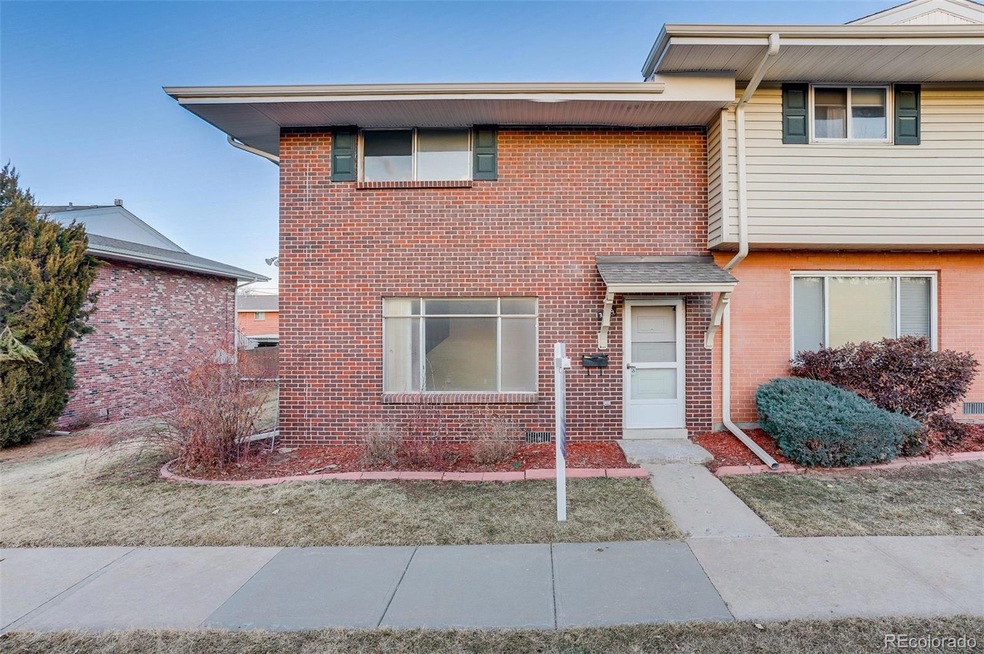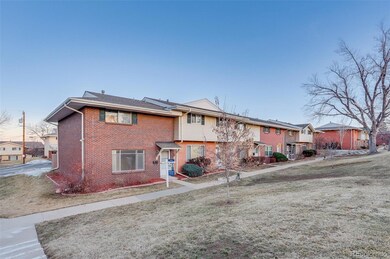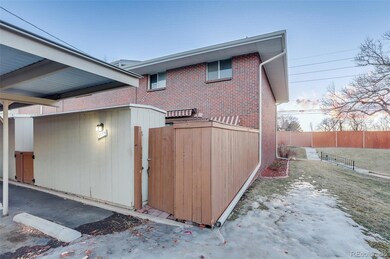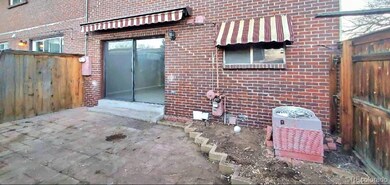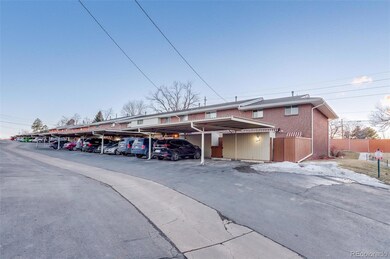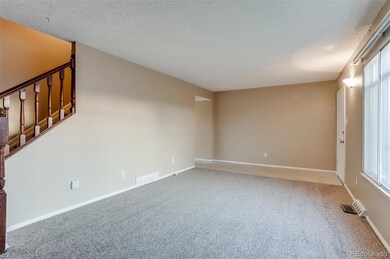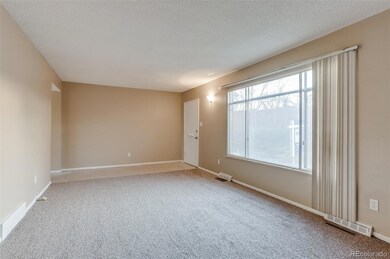
3914 S Yosemite St Unit 448 Denver, CO 80237
Hampden South NeighborhoodEstimated Value: $342,954 - $376,000
Highlights
- Fitness Center
- Outdoor Pool
- End Unit
- Thomas Jefferson High School Rated A-
- Clubhouse
- Corner Lot
About This Home
As of April 2023Location, location, location! Conveniently located to I-225, DTC, restaurants, shopping, downtown denver entertainment (only 14 miles north on I-25), golf courses, and Cherry Creek State Park. This freshly maintained town home community includes a community clubhouse with a fitness center & pool, playground, shared garden and less than a mile walk to light rail or just a few steps out of your front door to the bus. The HOA will allow for long term rentals too! This 3 bed 1 and a half bath 2 story town home comes with central AC, a new thermostat, forced heating, brand new carpeting and interior paint, as well as freshly rehabbed tile on the main floor. It even has two brand new toilets AND a refinished bathtub! Walk through your private, fenced back patio with a locked storage shed (with electricity) to access your private two car covered carport. This is a corner town home! Enjoy the extra windows and side yard. Out the front door is a nice greenbelt for walking furry friends or playing catch. Inside the home on the main level there is an eat in kitchen/dining room with a washer and dryer included in the laundry closet, a half bath and living room. Upstairs you'll find a hallway between the bedrooms with a two linen closets and access to the full bathroom. The primary bedroom is large enough for a king size bed and space for an office. You would have no idea from the outside that this town home has such a massive master bedroom! It even has TWO closets as well as access to the hallway bathroom. Finishing up the second floor are the second and third bedrooms. Each with their own ceiling fans. This town home is priced to sell quickly and CAN BE YOURS! Set up a tour and day dream about how you'd furnish your new home.
Townhouse Details
Home Type
- Townhome
Est. Annual Taxes
- $1,516
Year Built
- Built in 1965
Lot Details
- End Unit
- West Facing Home
- Property is Fully Fenced
- Private Yard
HOA Fees
- $340 Monthly HOA Fees
Home Design
- Brick Exterior Construction
- Composition Roof
Interior Spaces
- 1,408 Sq Ft Home
- 2-Story Property
- Ceiling Fan
- Living Room
- Dining Room
Kitchen
- Breakfast Area or Nook
- Oven
- Cooktop
- Microwave
- Dishwasher
- Kitchen Island
- Disposal
Flooring
- Carpet
- Tile
Bedrooms and Bathrooms
- 3 Bedrooms
Laundry
- Laundry closet
- Dryer
- Washer
Parking
- 2 Parking Spaces
- 2 Carport Spaces
Eco-Friendly Details
- Smoke Free Home
Outdoor Features
- Outdoor Pool
- Patio
- Rain Gutters
Schools
- Joe Shoemaker Elementary School
- Hamilton Middle School
- Thomas Jefferson High School
Utilities
- Forced Air Heating and Cooling System
- Cable TV Available
Listing and Financial Details
- Exclusions: Seller's personal property
- Assessor Parcel Number 7033-00-448
Community Details
Overview
- Association fees include insurance, ground maintenance, maintenance structure, sewer, trash, water
- Hammersmith Association, Phone Number (303) 980-0700
- Cherry Creek Twnhs Second Filing Subdivision
- Community Parking
Amenities
- Community Garden
- Clubhouse
Recreation
- Community Playground
- Fitness Center
- Community Pool
- Park
Pet Policy
- Pets Allowed
Ownership History
Purchase Details
Purchase Details
Purchase Details
Purchase Details
Home Financials for this Owner
Home Financials are based on the most recent Mortgage that was taken out on this home.Purchase Details
Home Financials for this Owner
Home Financials are based on the most recent Mortgage that was taken out on this home.Purchase Details
Home Financials for this Owner
Home Financials are based on the most recent Mortgage that was taken out on this home.Purchase Details
Home Financials for this Owner
Home Financials are based on the most recent Mortgage that was taken out on this home.Purchase Details
Home Financials for this Owner
Home Financials are based on the most recent Mortgage that was taken out on this home.Similar Homes in the area
Home Values in the Area
Average Home Value in this Area
Purchase History
| Date | Buyer | Sale Price | Title Company |
|---|---|---|---|
| Andersen Earl S | -- | -- | |
| Specialized Loan Servicing Llc | $151,000 | -- | |
| Anzman Kim I | -- | Tiago Title Llc | |
| Istwan Kim | $148,995 | Land Title Guarantee Company | |
| Hryniewich Natalie | $108,000 | None Available | |
| Federal National Mortgage Association | -- | None Available | |
| Dudo Ljiljana | $146,000 | Stewart Title Of Denver | |
| Nicoletti Jenifer L | $137,500 | Land Title |
Mortgage History
| Date | Status | Borrower | Loan Amount |
|---|---|---|---|
| Previous Owner | Istwan Kim | $150,112 | |
| Previous Owner | Istwan Kim | $149,122 | |
| Previous Owner | Istwan Kim | $146,919 | |
| Previous Owner | Hryniewich Natalie | $91,800 | |
| Previous Owner | Dudo Ljiljana | $50,450 | |
| Previous Owner | Dudo Ljiljana | $116,800 | |
| Previous Owner | Nicoletti Jenifer L | $110,000 |
Property History
| Date | Event | Price | Change | Sq Ft Price |
|---|---|---|---|---|
| 04/28/2023 04/28/23 | Sold | $345,000 | -4.1% | $245 / Sq Ft |
| 03/24/2023 03/24/23 | Pending | -- | -- | -- |
| 03/06/2023 03/06/23 | For Sale | $359,900 | -- | $256 / Sq Ft |
Tax History Compared to Growth
Tax History
| Year | Tax Paid | Tax Assessment Tax Assessment Total Assessment is a certain percentage of the fair market value that is determined by local assessors to be the total taxable value of land and additions on the property. | Land | Improvement |
|---|---|---|---|---|
| 2024 | $1,655 | $20,900 | $280 | $20,620 |
| 2023 | $1,619 | $20,900 | $280 | $20,620 |
| 2022 | $1,570 | $19,740 | $290 | $19,450 |
| 2021 | $1,516 | $20,310 | $300 | $20,010 |
| 2020 | $1,550 | $20,890 | $300 | $20,590 |
| 2019 | $1,507 | $20,890 | $300 | $20,590 |
| 2018 | $1,299 | $16,790 | $300 | $16,490 |
| 2017 | $1,295 | $16,790 | $300 | $16,490 |
| 2016 | $1,172 | $14,370 | $295 | $14,075 |
| 2015 | $1,123 | $14,370 | $295 | $14,075 |
| 2014 | $927 | $11,160 | $414 | $10,746 |
Agents Affiliated with this Home
-
Ashley Wolkomir
A
Seller's Agent in 2023
Ashley Wolkomir
Brokers Guild Homes
(888) 440-2724
1 in this area
25 Total Sales
-
Ashley Tate

Buyer's Agent in 2023
Ashley Tate
Thrive Real Estate Group
(720) 236-5762
2 in this area
81 Total Sales
Map
Source: REcolorado®
MLS Number: 7703636
APN: 7033-00-448
- 9079 E Nassau Ave
- 9263 E Nassau Ave
- 3957 S Boston St Unit 274
- 3981 S Boston St Unit 286
- 3964 S Yosemite St
- 9207 E Mansfield Ave Unit 57
- 9044 E Nassau Ave Unit 575
- 9042 E Lehigh Ave Unit 167
- 9019 E Oxford Dr
- 3850 S Willow Way
- 9195 E Lehigh Ave Unit 162
- 9005 E Lehigh Ave Unit 29
- 9255 E Lehigh Ave Unit 211
- 9105 E Lehigh Ave Unit 105
- 9481 E Mansfield Ave Unit 301
- 9481 E Mansfield Ave Unit 305
- 3872 S Dallas St Unit 7304
- 3872 S Dallas St Unit 7307
- 3872 S Dallas St Unit 7107
- 3818 S Dallas St
- 9114 E Mansfield Ave
- 9126 E Mansfield Ave Unit 473
- 9060 E Mansfield Ave Unit 465
- 3914 S Yosemite St Unit 448
- 3948 S Yosemite St Unit 431
- 3956 S Yosemite St Unit 427
- 3962 S Yosemite St Unit 424
- 9022 E Mansfield Ave Unit 399
- 9044 E Mansfield Ave
- 9029 E Nassau Ave
- 9033 E Nassau Ave
- 9047 E Nassau Ave
- 9053 E Nassau Ave Unit 374
- 9061 E Nassau Ave Unit 370
- 9105 E Nassau Ave
- 9101 E Nassau Ave Unit 339
- 9264 E Mansfield Ave Unit 309
- 9268 E Mansfield Ave
- 9276 E Mansfield Ave
- 9275 E Nassau Ave
