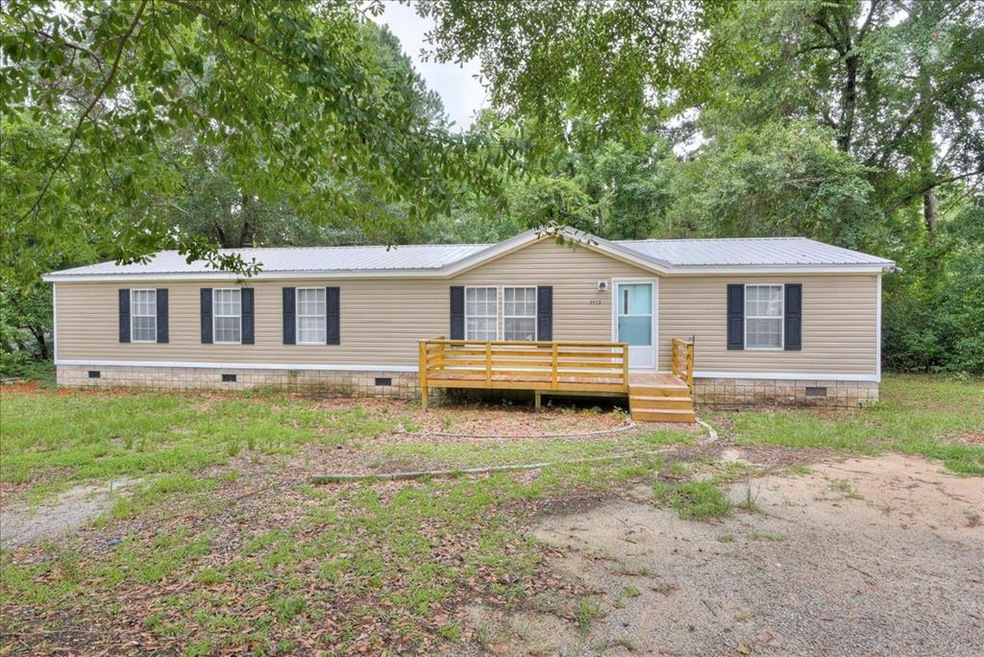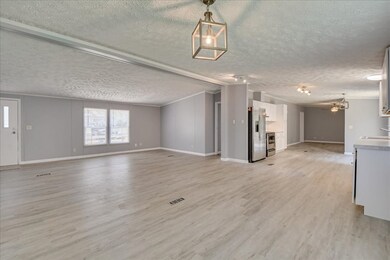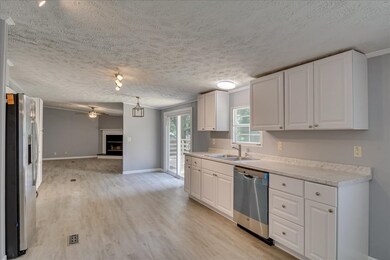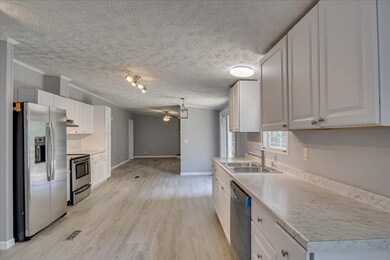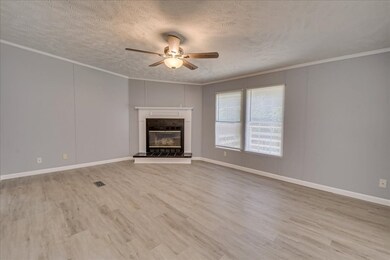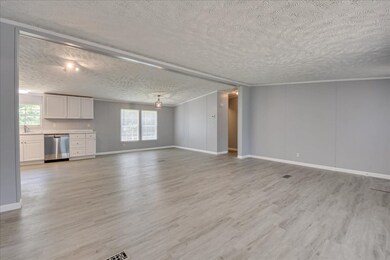
3915 Buck Rd Augusta, GA 30909
Belair NeighborhoodEstimated Value: $146,496 - $184,000
Highlights
- Deck
- Main Floor Primary Bedroom
- No HOA
- Wooded Lot
- Great Room
- Breakfast Room
About This Home
As of September 2021Completely remodeled 3BR/2BA home that is move in ready! Located on a large lot with a privacy fenced backyard, you'll be amazed at the upgrades inside and out. The main living area is completely open with new LVP flooring throughout, including the kitchen that features brand new stainless steel appliances, countertops and cabinets. Fresh paint throughout the entire home, as well as new carpet in all bedrooms. Bathrooms have been updated with new flooring and vanities. Plenty of closet space, as well as a laundry room with extra storage space. Outside, you have plenty of privacy and room to spread out in the fenced backyard with a brand new deck. HVAC unit is only two years old, and the metal roof was installed just one year ago. If you're looking for some privacy but still want to be centrally located, this is the home for you.
Last Agent to Sell the Property
Jennifer Parker
Market House Realty, LLC License #385831 Listed on: 07/21/2021
Property Details
Home Type
- Manufactured Home
Est. Annual Taxes
- $553
Year Built
- Built in 2001 | Remodeled
Lot Details
- 0.46 Acre Lot
- Privacy Fence
- Fenced
- Wooded Lot
Home Design
- Composition Roof
- Vinyl Siding
Interior Spaces
- Great Room
- Family Room
- Living Room with Fireplace
- Breakfast Room
- Dining Room
- Crawl Space
- Fire and Smoke Detector
Kitchen
- Eat-In Kitchen
- Built-In Gas Oven
- Electric Range
- Dishwasher
Flooring
- Carpet
- Vinyl
Bedrooms and Bathrooms
- 3 Bedrooms
- Primary Bedroom on Main
- 2 Full Bathrooms
- Garden Bath
Laundry
- Laundry Room
- Washer and Gas Dryer Hookup
Parking
- Gravel Driveway
- Dirt Driveway
Outdoor Features
- Deck
- Front Porch
Schools
- Reynolds Elementary School
- Langford Middle School
- Richmond Academy High School
Mobile Home
- Manufactured Home
Utilities
- Forced Air Heating and Cooling System
- Well
- Septic Tank
Community Details
- No Home Owners Association
- Cato Subdivision
Listing and Financial Details
- Assessor Parcel Number 0290027010
Ownership History
Purchase Details
Home Financials for this Owner
Home Financials are based on the most recent Mortgage that was taken out on this home.Purchase Details
Home Financials for this Owner
Home Financials are based on the most recent Mortgage that was taken out on this home.Purchase Details
Home Financials for this Owner
Home Financials are based on the most recent Mortgage that was taken out on this home.Purchase Details
Home Financials for this Owner
Home Financials are based on the most recent Mortgage that was taken out on this home.Purchase Details
Home Financials for this Owner
Home Financials are based on the most recent Mortgage that was taken out on this home.Similar Homes in the area
Home Values in the Area
Average Home Value in this Area
Purchase History
| Date | Buyer | Sale Price | Title Company |
|---|---|---|---|
| Reuter David J | $129,900 | -- | |
| Stalcup Lauren B | -- | -- | |
| Staleup Joel M | $65,000 | None Available | |
| Turner John W | $52,000 | None Available | |
| Wallace Raymond E | $84,400 | -- |
Mortgage History
| Date | Status | Borrower | Loan Amount |
|---|---|---|---|
| Open | Reuter David J | $127,546 | |
| Previous Owner | Staleup Joel M | $63,995 | |
| Previous Owner | Turner John W | $52,530 | |
| Previous Owner | Wallace Raymond E | $80,180 |
Property History
| Date | Event | Price | Change | Sq Ft Price |
|---|---|---|---|---|
| 09/08/2021 09/08/21 | Off Market | $129,900 | -- | -- |
| 09/07/2021 09/07/21 | Sold | $129,900 | 0.0% | $81 / Sq Ft |
| 07/27/2021 07/27/21 | Pending | -- | -- | -- |
| 07/21/2021 07/21/21 | For Sale | $129,900 | -- | $81 / Sq Ft |
Tax History Compared to Growth
Tax History
| Year | Tax Paid | Tax Assessment Tax Assessment Total Assessment is a certain percentage of the fair market value that is determined by local assessors to be the total taxable value of land and additions on the property. | Land | Improvement |
|---|---|---|---|---|
| 2024 | $553 | $8,704 | $662 | $8,042 |
| 2023 | $553 | $8,531 | $662 | $7,869 |
| 2022 | $541 | $8,242 | $662 | $7,580 |
| 2021 | $542 | $7,519 | $662 | $6,857 |
| 2020 | $526 | $7,158 | $662 | $6,496 |
| 2019 | $540 | $7,107 | $662 | $6,445 |
| 2018 | $231 | $7,134 | $662 | $6,472 |
Agents Affiliated with this Home
-
J
Seller's Agent in 2021
Jennifer Parker
Market House Realty, LLC
-
PJ Furno

Buyer's Agent in 2021
PJ Furno
Meybohm
(706) 564-8060
1 in this area
57 Total Sales
Map
Source: REALTORS® of Greater Augusta
MLS Number: 473058
APN: 0290027010
- 4357 Ridge Ct
- 4179 Wheeler Rd
- 3204 Bel Ridge Rd
- 9025 Baker Ct
- 4028 Calypso Dr
- 2003 Caton Dr
- 7020 Reagan Cir
- 4413 Wrightsboro Rd
- 107 Barts Dr
- 308 Nevis Dr
- 5034 Wheeler Lake Rd
- 6004 Sanibel Dr
- 390 Beverly Rd
- 5076 Wheeler Lake Rd
- 3305 Bingham Ct
- 7207 Curacas Dr
- 5102 Wheeler Lake Rd
- 4130 Knollcrest Cir N
- 3018 Hillcreek Dr
- 5131 Wheeler Lake Rd
