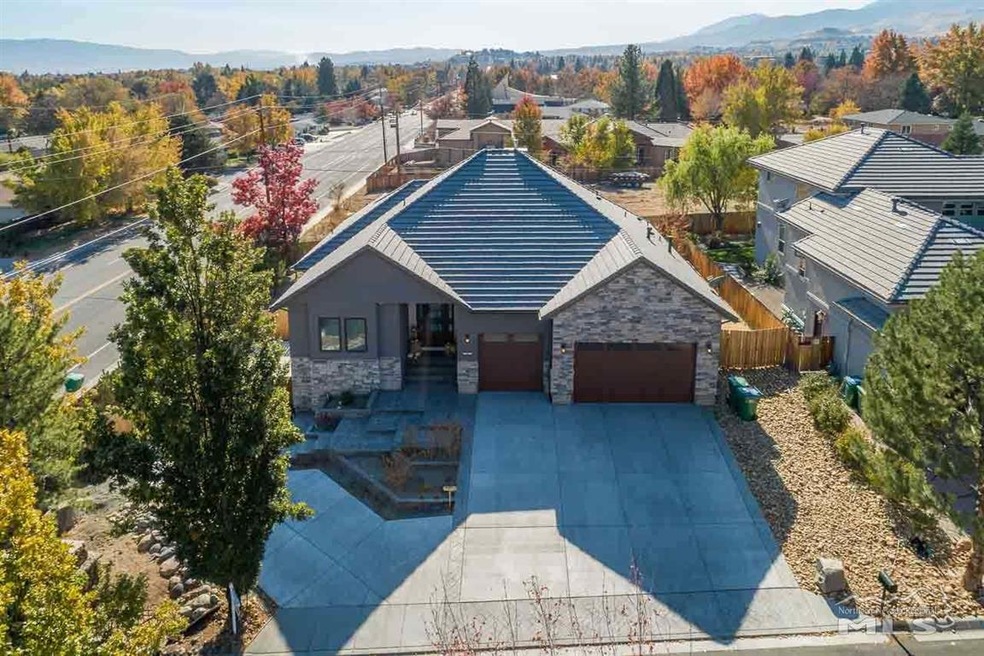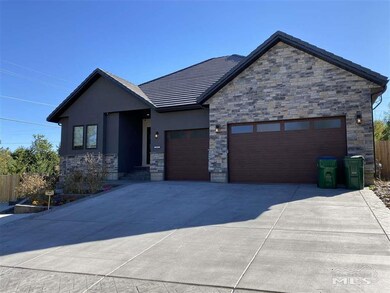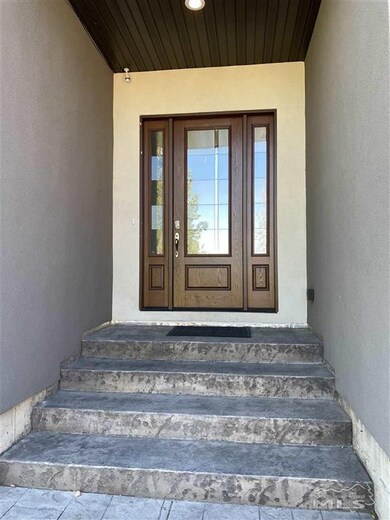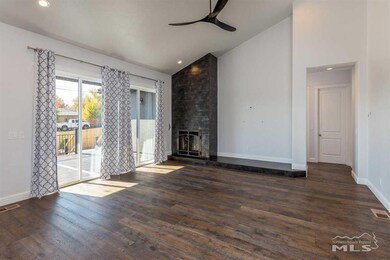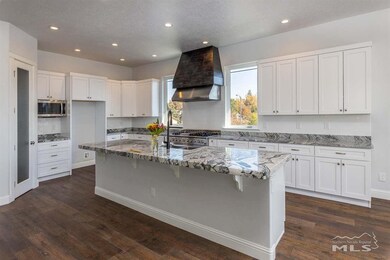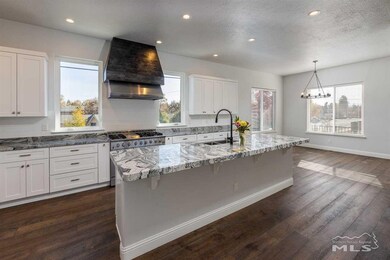
3915 Lakemoore Cir Reno, NV 89509
Skyline Boulevard NeighborhoodEstimated Value: $1,171,000 - $1,242,000
Highlights
- City View
- Deck
- Main Floor Primary Bedroom
- Reno High School Rated A
- Wood Flooring
- High Ceiling
About This Home
As of March 2021This remarkable home, built in 2018, features the perfect great room area with vaulted ceilings and a stunning floor to ceiling gas fireplace, a large area to accommodate for a tv/entertainment system, kitchen with large island and plenty of pantry space, and open dining room. The incredible chef's kitchen will be the envy of all. Including custom countertops with a stainless steel farm house sink, built-in microwave, gas range & more counter space than you can imagine, as well as hardwood flooring., The main level features an open master suite with an amazing walk in shower and closet, separate bathtub, 1/2 bath, laundry room and den/bedroom. This home is loaded with upgrades and lots of space. Enjoy parking in the oversized three car garage, and mornings or evenings out on the large extended trex deck with a peaceful back yard that can be accessed from the kitchen, living and master bedroom. Stroll down the modern stairway to the separated downstairs. Yes, you can add this to your living space or you can offer it as in law quarters. This home is truly special. Downstairs has separate entry, 2 bedrooms, 1 bath, spacious living room that opens into a the perfect kitchen with an eat-in granite counter, beautiful cabinets, game room, and a laundry room. More pictures to come. Buyer to verify all information to their satisfaction.
Last Agent to Sell the Property
Allie Bear Real Estate License #BS.143221 Listed on: 10/23/2020
Last Buyer's Agent
Austyn Jordan
LPT Realty, LLC License #S.186531

Home Details
Home Type
- Single Family
Est. Annual Taxes
- $7,419
Year Built
- Built in 2018
Lot Details
- 0.39 Acre Lot
- Property fronts a private road
- Security Fence
- Back Yard Fenced
- Landscaped
- Lot Sloped Up
- Property is zoned 200
Parking
- 3 Car Attached Garage
Property Views
- City
- Mountain
Home Design
- Brick or Stone Veneer
- Pitched Roof
- Stick Built Home
- Stucco
Interior Spaces
- 3,499 Sq Ft Home
- 2-Story Property
- High Ceiling
- Double Pane Windows
- Great Room
- Living Room with Fireplace
- Combination Kitchen and Dining Room
- Game Room
Kitchen
- Gas Oven
- Gas Range
- Kitchen Island
- Disposal
Flooring
- Wood
- Ceramic Tile
Bedrooms and Bathrooms
- 4 Bedrooms
- Primary Bedroom on Main
- Walk-In Closet
- Primary Bathroom includes a Walk-In Shower
Laundry
- Laundry Room
- Laundry in Kitchen
- Laundry Cabinets
Finished Basement
- Walk-Out Basement
- Crawl Space
Outdoor Features
- Deck
Schools
- Huffaker Elementary School
- Swope Middle School
- Reno High School
Utilities
- Forced Air Heating System
- Heating System Uses Natural Gas
- Gas Water Heater
- Internet Available
- Phone Available
- Cable TV Available
Community Details
- No Home Owners Association
- The community has rules related to covenants, conditions, and restrictions
Listing and Financial Details
- Home warranty included in the sale of the property
- Court or third-party approval is required for the sale
- Assessor Parcel Number 02349042
Ownership History
Purchase Details
Home Financials for this Owner
Home Financials are based on the most recent Mortgage that was taken out on this home.Purchase Details
Home Financials for this Owner
Home Financials are based on the most recent Mortgage that was taken out on this home.Purchase Details
Purchase Details
Home Financials for this Owner
Home Financials are based on the most recent Mortgage that was taken out on this home.Purchase Details
Home Financials for this Owner
Home Financials are based on the most recent Mortgage that was taken out on this home.Similar Homes in Reno, NV
Home Values in the Area
Average Home Value in this Area
Purchase History
| Date | Buyer | Sale Price | Title Company |
|---|---|---|---|
| Osmolovski Dennis | $934,900 | Ticor Title Reno | |
| Jonathan D Bailey Family Trust | -- | -- | |
| Bailey Jonathan D | $838,055 | None Available | |
| Bailey Jonathan | $182,000 | First American Title | |
| Subburaj Suresh B | $115,000 | Stewart Title Of Northern Nv | |
| Subburaj Suresh B | $115,000 | Stewart Title Of Northern Nv |
Mortgage History
| Date | Status | Borrower | Loan Amount |
|---|---|---|---|
| Open | Osmolovski Dennis | $747,920 | |
| Previous Owner | Bailey Jonathan D | $425,000 | |
| Previous Owner | Bailey Jonathan D | $419,000 | |
| Previous Owner | Bailey Jonathan | $140,000 | |
| Previous Owner | Subburaj Suresh B | $92,000 | |
| Closed | Bailey Jonathan | $42,000 |
Property History
| Date | Event | Price | Change | Sq Ft Price |
|---|---|---|---|---|
| 03/18/2021 03/18/21 | Sold | $934,900 | 0.0% | $267 / Sq Ft |
| 02/03/2021 02/03/21 | Pending | -- | -- | -- |
| 10/23/2020 10/23/20 | For Sale | $934,900 | -- | $267 / Sq Ft |
Tax History Compared to Growth
Tax History
| Year | Tax Paid | Tax Assessment Tax Assessment Total Assessment is a certain percentage of the fair market value that is determined by local assessors to be the total taxable value of land and additions on the property. | Land | Improvement |
|---|---|---|---|---|
| 2025 | $8,343 | $321,687 | $74,116 | $247,571 |
| 2024 | $8,343 | $319,921 | $71,960 | $247,961 |
| 2023 | $8,100 | $304,124 | $71,960 | $232,164 |
| 2022 | $7,866 | $264,814 | $71,960 | $192,854 |
| 2021 | $7,640 | $258,532 | $67,200 | $191,332 |
| 2020 | $7,419 | $258,576 | $67,200 | $191,376 |
| 2019 | $7,251 | $232,336 | $61,600 | $170,736 |
| 2018 | $3,334 | $122,435 | $56,000 | $66,435 |
| 2017 | $946 | $52,611 | $50,400 | $2,211 |
| 2016 | $923 | $46,903 | $44,800 | $2,103 |
| 2015 | $921 | $34,694 | $32,480 | $2,214 |
| 2014 | $893 | $29,227 | $26,964 | $2,263 |
| 2013 | -- | $23,410 | $21,212 | $2,198 |
Agents Affiliated with this Home
-
Dawn Bear

Seller's Agent in 2021
Dawn Bear
Allie Bear Real Estate
(775) 934-7263
1 in this area
73 Total Sales
-

Buyer's Agent in 2021
Austyn Jordan
LPT Realty, LLC
(775) 600-7264
Map
Source: Northern Nevada Regional MLS
MLS Number: 200014953
APN: 023-490-42
- 3826 Lakeside Dr Unit 14
- 3828 Lakeside Dr Unit 15
- 3830 Lakeside Dr Unit 16
- 3834 Lakeside Dr Unit 18
- 3816 Lakeside Dr Unit 9
- 3818 Lakeside Dr Unit 10
- 3885 Warren Way
- 1160 Yates Ln
- 1180 Manzanita Ln Unit 1
- 1199 Manzanita Ln
- 630 Sapphire Cir
- 460 Shady Lane Ct
- 0 Lakeside Dr Unit 2 250051852
- 0 Lakeside Dr Unit 250001142
- 4003 Bluegrass Ct Unit A
- 1922 Villa Way S
- 4307 Clyde Ct
- 4185 Baker Ln
- 2012 Branch Ln Unit 2012B
- 2013 Tremont Ln
- 3915 Lakemoore Cir
- 3919 Lakemoore Cir
- 3919 Lakeside Dr
- 0 Lakemoore Cir
- 4000 Lakeside Dr
- 3905 Lakeside Dr
- 3990 Lakeside Dr
- 3923 Lakeside Dr
- 4090 Lakeside Dr
- 3990 Lakeside Unit Reno
- 1111 Sweetwater Dr
- 960 Cavanaugh Dr
- 975 Osgood Place
- 965 Cavanaugh Dr
- 1155 Sweetwater Dr
- 3895 Lakeside Dr
- 930 Cavanaugh Dr
- 3900 Lakeside Dr
- 3910 Nut Tree Ln
- 955 Osgood Place
