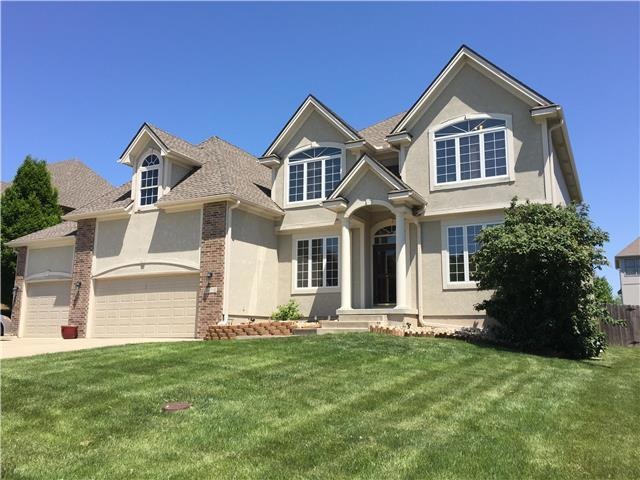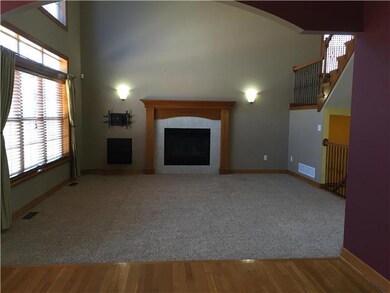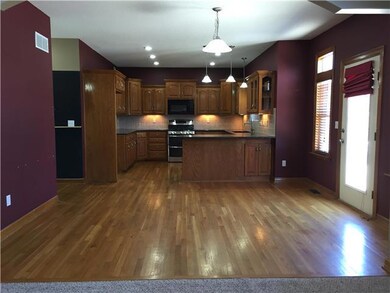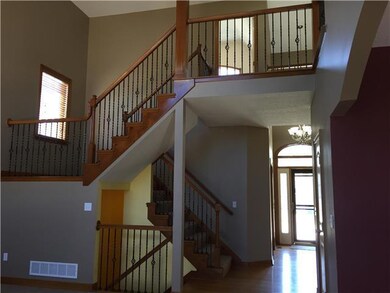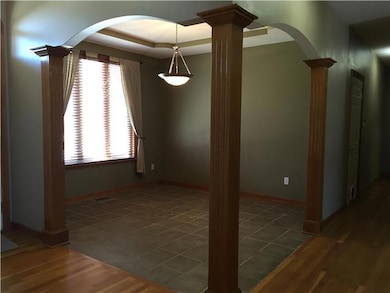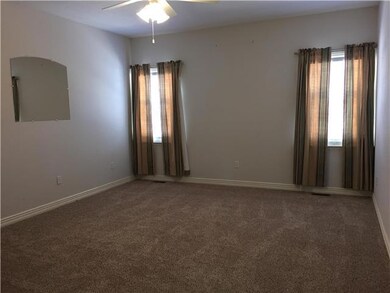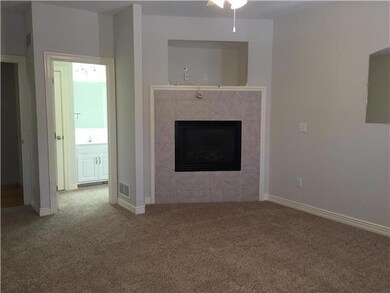
3915 SW Granite Ln Lees Summit, MO 64082
Lee's Summit NeighborhoodHighlights
- In Ground Pool
- Vaulted Ceiling
- Wood Flooring
- Summit Pointe Elementary School Rated A
- Traditional Architecture
- Whirlpool Bathtub
About This Home
As of September 2016HUGE Price Reduction! Seller Wants it SOLD! New Carpet in Liv Rm w/Soaring Ceilings & Gas Fireplace. Formal Dining & Office on Main Level. Hardwoods in 1st Floor Hall, Kitchen, & Breakfast Area. Granite Counters in Kitchen & SS Appliances. Large Master Suite w/FP, Jetted Tub, Walk-in Closet & Walk-in Shower! Large Bedrooms on 2nd Floor. 2 Bedrooms in Finished Basement as well as Rec Room and Media Room Includes Projector, Screen, & Audio Equip. In-ground Pool, too!
Last Agent to Sell the Property
Real Broker, LLC License #SP00221834 Listed on: 04/01/2016

Last Buyer's Agent
Jay Bollinger
Berkshire Hathaway HomeServices All-Pro Real Estate License #2014025120

Home Details
Home Type
- Single Family
Est. Annual Taxes
- $4,531
Year Built
- Built in 2003
HOA Fees
- $35 Monthly HOA Fees
Parking
- 3 Car Garage
- Front Facing Garage
- Garage Door Opener
Home Design
- Traditional Architecture
- Composition Roof
Interior Spaces
- Wet Bar: Carpet, Wet Bar, Walk-In Closet(s), Ceiling Fan(s), Cathedral/Vaulted Ceiling, Vinyl, Ceramic Tiles, Separate Shower And Tub, Whirlpool Tub, Fireplace, Hardwood, Granite Counters, Pantry
- Built-In Features: Carpet, Wet Bar, Walk-In Closet(s), Ceiling Fan(s), Cathedral/Vaulted Ceiling, Vinyl, Ceramic Tiles, Separate Shower And Tub, Whirlpool Tub, Fireplace, Hardwood, Granite Counters, Pantry
- Vaulted Ceiling
- Ceiling Fan: Carpet, Wet Bar, Walk-In Closet(s), Ceiling Fan(s), Cathedral/Vaulted Ceiling, Vinyl, Ceramic Tiles, Separate Shower And Tub, Whirlpool Tub, Fireplace, Hardwood, Granite Counters, Pantry
- Skylights
- 2 Fireplaces
- Gas Fireplace
- Shades
- Plantation Shutters
- Drapes & Rods
- Combination Kitchen and Dining Room
- Fire and Smoke Detector
- Laundry on main level
Kitchen
- Gas Oven or Range
- Dishwasher
- Stainless Steel Appliances
- Granite Countertops
- Laminate Countertops
Flooring
- Wood
- Wall to Wall Carpet
- Linoleum
- Laminate
- Stone
- Ceramic Tile
- Luxury Vinyl Plank Tile
- Luxury Vinyl Tile
Bedrooms and Bathrooms
- 6 Bedrooms
- Cedar Closet: Carpet, Wet Bar, Walk-In Closet(s), Ceiling Fan(s), Cathedral/Vaulted Ceiling, Vinyl, Ceramic Tiles, Separate Shower And Tub, Whirlpool Tub, Fireplace, Hardwood, Granite Counters, Pantry
- Walk-In Closet: Carpet, Wet Bar, Walk-In Closet(s), Ceiling Fan(s), Cathedral/Vaulted Ceiling, Vinyl, Ceramic Tiles, Separate Shower And Tub, Whirlpool Tub, Fireplace, Hardwood, Granite Counters, Pantry
- Double Vanity
- Whirlpool Bathtub
- Bathtub with Shower
Finished Basement
- Sump Pump
- Sub-Basement: Sixth Bedroom, Recreation Room, Media Room
Outdoor Features
- In Ground Pool
- Enclosed patio or porch
Schools
- Summit Pointe Elementary School
- Lee's Summit West High School
Additional Features
- Privacy Fence
- Forced Air Heating and Cooling System
Listing and Financial Details
- Exclusions: pool and equipment
- Assessor Parcel Number 69-710-02-29-00-0-00-000
Community Details
Overview
- Parkwood At Stoney Creek Subdivision
Recreation
- Community Pool
Ownership History
Purchase Details
Home Financials for this Owner
Home Financials are based on the most recent Mortgage that was taken out on this home.Purchase Details
Home Financials for this Owner
Home Financials are based on the most recent Mortgage that was taken out on this home.Purchase Details
Similar Home in Lees Summit, MO
Home Values in the Area
Average Home Value in this Area
Purchase History
| Date | Type | Sale Price | Title Company |
|---|---|---|---|
| Warranty Deed | -- | Chicago Title | |
| Corporate Deed | -- | Coffelt Land Title Inc | |
| Warranty Deed | -- | Multiple |
Mortgage History
| Date | Status | Loan Amount | Loan Type |
|---|---|---|---|
| Open | $67,775 | Future Advance Clause Open End Mortgage | |
| Open | $350,000 | New Conventional | |
| Closed | $34,201 | Future Advance Clause Open End Mortgage | |
| Previous Owner | $285,000 | New Conventional | |
| Previous Owner | $47,500 | Unknown | |
| Previous Owner | $266,500 | Fannie Mae Freddie Mac | |
| Previous Owner | $256,857 | Purchase Money Mortgage |
Property History
| Date | Event | Price | Change | Sq Ft Price |
|---|---|---|---|---|
| 05/25/2025 05/25/25 | Pending | -- | -- | -- |
| 05/23/2025 05/23/25 | For Sale | $590,000 | +76.1% | $125 / Sq Ft |
| 09/09/2016 09/09/16 | Sold | -- | -- | -- |
| 08/11/2016 08/11/16 | Pending | -- | -- | -- |
| 04/01/2016 04/01/16 | For Sale | $335,000 | -- | -- |
Tax History Compared to Growth
Tax History
| Year | Tax Paid | Tax Assessment Tax Assessment Total Assessment is a certain percentage of the fair market value that is determined by local assessors to be the total taxable value of land and additions on the property. | Land | Improvement |
|---|---|---|---|---|
| 2024 | $6,517 | $90,250 | $15,591 | $74,659 |
| 2023 | $6,469 | $90,250 | $15,591 | $74,659 |
| 2022 | $5,338 | $66,120 | $10,878 | $55,242 |
| 2021 | $5,448 | $66,120 | $10,878 | $55,242 |
| 2020 | $5,496 | $66,056 | $10,878 | $55,178 |
| 2019 | $5,346 | $66,056 | $10,878 | $55,178 |
| 2018 | $4,982 | $57,120 | $6,995 | $50,125 |
| 2017 | $4,982 | $57,120 | $6,995 | $50,125 |
| 2016 | $4,741 | $53,808 | $6,707 | $47,101 |
| 2014 | $4,561 | $50,739 | $6,703 | $44,036 |
Agents Affiliated with this Home
-
Marsha McKenna

Seller's Agent in 2025
Marsha McKenna
Keller Williams Southland
(816) 682-6804
7 Total Sales
-
Rebekah Groebe

Seller's Agent in 2016
Rebekah Groebe
Real Broker, LLC
(913) 908-8841
61 Total Sales
-
J
Buyer's Agent in 2016
Jay Bollinger
Berkshire Hathaway HomeServices All-Pro Real Estate
(816) 588-1788
Map
Source: Heartland MLS
MLS Number: 1983682
APN: 69-710-02-29-00-0-00-000
- 1317 SW Pebble Ln
- 3832 SW Boulder Dr
- 1305 SW Pebble Ln
- 1532 SW 41st St
- 3917 SW Flintrock Dr
- 3921 SW Odell Dr
- 1512 SW 42nd Ct
- 3904 SW Flintrock Dr
- 3900 SW Flintrock Dr
- 4016 SW Meritage Ln
- 1801 SW Blackstone Place
- 1521 SW Whistle Dr
- 1808 Napa Valley
- 1820 SW Kendall Dr
- 3929 SW Flintrock Dr
- 1112 SW Drake Cir
- Vacant Lot 3 - SW M-150 Hwy
- 2144 Missouri 150
- 1837 Napa Valley
- 1836 SW Sage Canyon Rd
