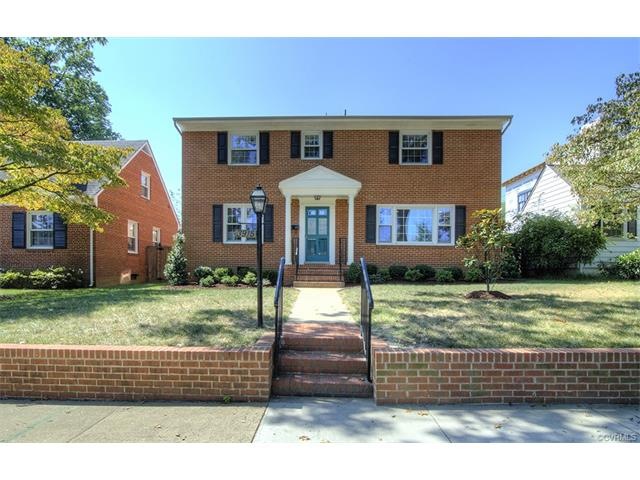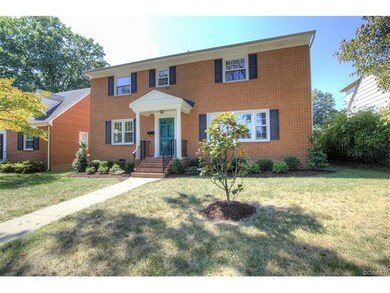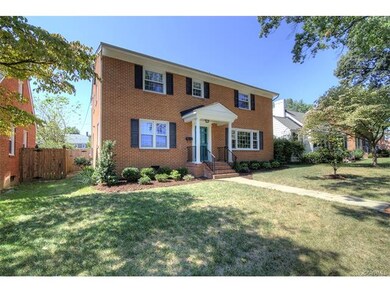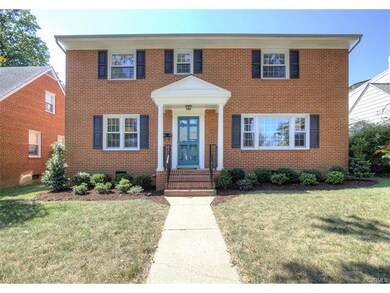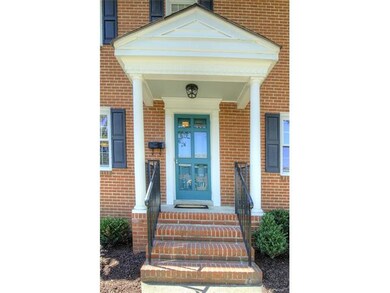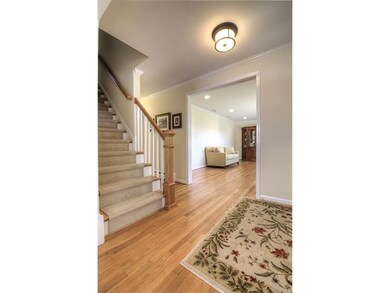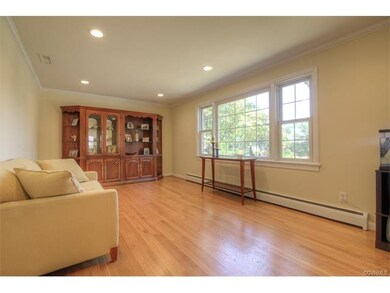
3915 Wythe Ave Richmond, VA 23221
Malvern Gardens NeighborhoodHighlights
- Wood Flooring
- Mary Munford Elementary School Rated A-
- Zoned Cooling
About This Home
As of October 2023THIS MODERNIZED 2-STORY COLONIAL IS EVERYTHING YOU'VE BEEN LOOKING FOR! Located in the highly sought after Monument Annex, this home featuring over 3,000 SF showcases plenty of character and sophistication from the moment you arrive. The formal dining room boasts crown/chair rail moulding w/access to the adjoining gourmet kitchen.This space is equipped w/updated appliances, granite countertops, 2 pantries, butcher block island and separate eat-in area. The gas fireplace creates a warm and inviting atmosphere in the family room, w/built-in bookcases and shelving as well as tons of storage. The 1st floor master suite w/private bath is spacious, featuring 2 ceiling fans and a walk-in closet. Rounding out the 1st floor is the rec room, w/a full wet bar and wall to wall windows offering plenty of natural light. On the 2nd floor you will find the 2nd master suite w/a full walk-in closet, private bath and 3 additional bedrooms, all w/hardwood floors. The beautifully landscaped backyard can be found just beyond the patio, along with a detached storage shed. Ideally located in the Mary Munford school district and walkable to Stellas/other top restaurants, you won't want to miss this!
Last Agent to Sell the Property
Real Broker LLC License #0225086086 Listed on: 09/14/2016
Home Details
Home Type
- Single Family
Est. Annual Taxes
- $8,544
Year Built
- 1964
Home Design
- Dimensional Roof
Interior Spaces
- Property has 2 Levels
Flooring
- Wood
- Wall to Wall Carpet
- Ceramic Tile
Bedrooms and Bathrooms
- 5 Bedrooms
- 3 Full Bathrooms
Utilities
- Zoned Cooling
- Radiant Heating System
Listing and Financial Details
- Assessor Parcel Number W000-1789-005
Ownership History
Purchase Details
Home Financials for this Owner
Home Financials are based on the most recent Mortgage that was taken out on this home.Purchase Details
Purchase Details
Home Financials for this Owner
Home Financials are based on the most recent Mortgage that was taken out on this home.Purchase Details
Home Financials for this Owner
Home Financials are based on the most recent Mortgage that was taken out on this home.Purchase Details
Purchase Details
Home Financials for this Owner
Home Financials are based on the most recent Mortgage that was taken out on this home.Similar Homes in Richmond, VA
Home Values in the Area
Average Home Value in this Area
Purchase History
| Date | Type | Sale Price | Title Company |
|---|---|---|---|
| Warranty Deed | $760,000 | Old Republic National Title | |
| Interfamily Deed Transfer | -- | None Available | |
| Warranty Deed | $500,000 | Attorney | |
| Warranty Deed | $479,900 | -- | |
| Deed | -- | -- | |
| Warranty Deed | $388,750 | -- |
Mortgage History
| Date | Status | Loan Amount | Loan Type |
|---|---|---|---|
| Open | $608,000 | New Conventional | |
| Previous Owner | $400,000 | New Conventional | |
| Previous Owner | $80,000 | Credit Line Revolving | |
| Previous Owner | $383,920 | New Conventional | |
| Previous Owner | $349,875 | New Conventional | |
| Previous Owner | $225,000 | Credit Line Revolving | |
| Previous Owner | $46,000 | New Conventional |
Property History
| Date | Event | Price | Change | Sq Ft Price |
|---|---|---|---|---|
| 10/20/2023 10/20/23 | Sold | $760,000 | -2.6% | $241 / Sq Ft |
| 08/25/2023 08/25/23 | Pending | -- | -- | -- |
| 08/15/2023 08/15/23 | Price Changed | $779,950 | -1.9% | $248 / Sq Ft |
| 08/01/2023 08/01/23 | For Sale | $795,000 | +59.0% | $252 / Sq Ft |
| 11/30/2016 11/30/16 | Sold | $500,000 | -1.8% | $159 / Sq Ft |
| 10/10/2016 10/10/16 | Pending | -- | -- | -- |
| 09/28/2016 09/28/16 | Price Changed | $509,000 | -3.0% | $162 / Sq Ft |
| 09/14/2016 09/14/16 | For Sale | $525,000 | +9.4% | $167 / Sq Ft |
| 02/06/2015 02/06/15 | Sold | $479,900 | -1.6% | $157 / Sq Ft |
| 01/06/2015 01/06/15 | Pending | -- | -- | -- |
| 12/31/2014 12/31/14 | For Sale | $487,500 | +25.4% | $159 / Sq Ft |
| 07/19/2013 07/19/13 | Sold | $388,750 | -7.4% | $127 / Sq Ft |
| 06/14/2013 06/14/13 | Pending | -- | -- | -- |
| 01/01/2013 01/01/13 | For Sale | $419,990 | -- | $137 / Sq Ft |
Tax History Compared to Growth
Tax History
| Year | Tax Paid | Tax Assessment Tax Assessment Total Assessment is a certain percentage of the fair market value that is determined by local assessors to be the total taxable value of land and additions on the property. | Land | Improvement |
|---|---|---|---|---|
| 2025 | $8,544 | $712,000 | $235,000 | $477,000 |
| 2024 | $8,328 | $694,000 | $235,000 | $459,000 |
| 2023 | $7,704 | $642,000 | $215,000 | $427,000 |
| 2022 | $6,624 | $552,000 | $165,000 | $387,000 |
| 2021 | $6,360 | $536,000 | $120,000 | $416,000 |
| 2020 | $6,360 | $530,000 | $115,000 | $415,000 |
| 2019 | $5,940 | $495,000 | $105,000 | $390,000 |
| 2018 | $5,928 | $494,000 | $105,000 | $389,000 |
| 2017 | $5,748 | $479,000 | $100,000 | $379,000 |
| 2016 | $5,604 | $467,000 | $100,000 | $367,000 |
| 2015 | $4,836 | $420,000 | $90,000 | $330,000 |
| 2014 | $4,836 | $403,000 | $90,000 | $313,000 |
Agents Affiliated with this Home
-
Mike Lester

Seller's Agent in 2023
Mike Lester
Long & Foster
(804) 839-3102
2 in this area
28 Total Sales
-
Sarah Larmee

Buyer's Agent in 2023
Sarah Larmee
Samson Properties
(804) 651-9262
1 in this area
24 Total Sales
-
Clayton Gits

Seller's Agent in 2016
Clayton Gits
Real Broker LLC
(804) 601-4960
657 Total Sales
-
John Pace

Seller's Agent in 2015
John Pace
Keller Williams Realty
(804) 294-3140
306 Total Sales
-
Sarah Hutchinson

Buyer's Agent in 2015
Sarah Hutchinson
Real Broker LLC
(804) 370-1617
34 Total Sales
-
Janice Taylor
J
Seller's Agent in 2013
Janice Taylor
RE/MAX
2 in this area
172 Total Sales
Map
Source: Central Virginia Regional MLS
MLS Number: 1629496
APN: W000-1789-005
- 3909 W Franklin St
- 3914 Park Ave
- 3925 Park Ave
- 3915 Park Ave
- 4100 Patterson Ave
- 4116 Patterson Ave
- 4302 W Franklin St
- 4304 W Franklin St
- 3409 W Franklin St
- 4310 Kensington Ave
- 4402 Monument Ave
- 1112 Roseneath Rd Unit 1
- 619 Roseneath Rd Unit 21
- 3904 Grove Ave
- 3535 Hanover Ave Unit B
- 4504 Bromley Ln
- 4411 Leonard Pkwy
- 4509 Patterson Ave
- 3513 Hanover Ave Unit A
- 3513 Hanover Ave Unit B
