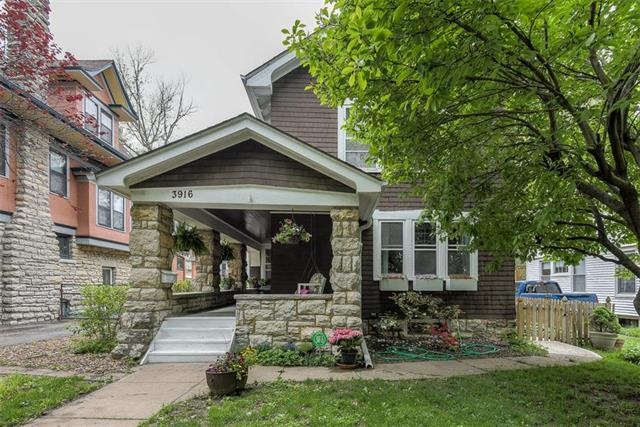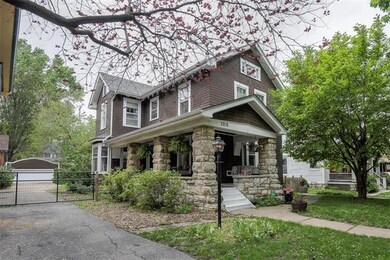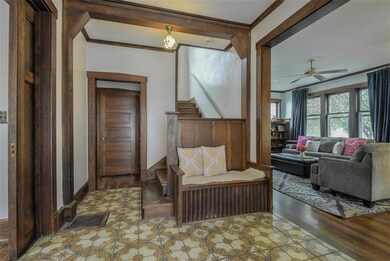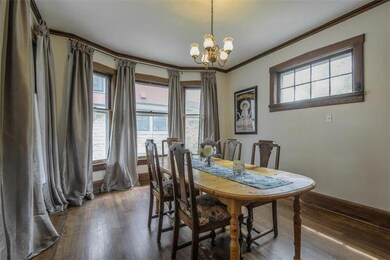
3916 Mercier St Kansas City, MO 64111
Volker NeighborhoodHighlights
- Custom Closet System
- Traditional Architecture
- Granite Countertops
- Vaulted Ceiling
- Wood Flooring
- Mud Room
About This Home
As of June 2019This pristine, beautiful, classic Volker shirtwaist blends old & new. A large, welcoming stone front porch is perfect for entertaining or relaxing. First floor features traditional entry w/ sitting area, large living & dining rooms w/ original woodwork, beautiful hardwoods & newly restored lead glass windows. So much counter & storage space in updated kitchen w/ granite & SS appliances. 3 large beds w/ huge closets, including walk-in master & hall linen closet w/ built-in drawers. RARE private drive & 2 car garage! So much NEW! Newly updated bath & martini deck. Large, landscaped, fenced yard with brick patio in back. Move-in ready on a quiet block. Great central location - walking distance to 39th Street shops, restaurants and bars, Westport, Plaza, Roanoke Park and KU Med.
Last Agent to Sell the Property
ReeceNichols - Country Club Plaza License #2016043636 Listed on: 05/10/2019

Home Details
Home Type
- Single Family
Est. Annual Taxes
- $4,138
Year Built
- Built in 1906
Lot Details
- 8,712 Sq Ft Lot
- Privacy Fence
- Wood Fence
Parking
- 2 Car Detached Garage
Home Design
- Traditional Architecture
- Brick Frame
- Composition Roof
Interior Spaces
- Wet Bar: Built-in Features, Fireplace, Hardwood, Wood Floor, Granite Counters, Ceramic Tiles, Shades/Blinds, Shower Over Tub, Shower Only, Walk-In Closet(s)
- Built-In Features: Built-in Features, Fireplace, Hardwood, Wood Floor, Granite Counters, Ceramic Tiles, Shades/Blinds, Shower Over Tub, Shower Only, Walk-In Closet(s)
- Vaulted Ceiling
- Ceiling Fan: Built-in Features, Fireplace, Hardwood, Wood Floor, Granite Counters, Ceramic Tiles, Shades/Blinds, Shower Over Tub, Shower Only, Walk-In Closet(s)
- Skylights
- Some Wood Windows
- Shades
- Plantation Shutters
- Drapes & Rods
- Mud Room
- Entryway
- Family Room
- Living Room with Fireplace
- Formal Dining Room
- Dormer Attic
Kitchen
- Gas Oven or Range
- Dishwasher
- Stainless Steel Appliances
- Granite Countertops
- Laminate Countertops
- Disposal
Flooring
- Wood
- Wall to Wall Carpet
- Linoleum
- Laminate
- Stone
- Ceramic Tile
- Luxury Vinyl Plank Tile
- Luxury Vinyl Tile
Bedrooms and Bathrooms
- 3 Bedrooms
- Custom Closet System
- Cedar Closet: Built-in Features, Fireplace, Hardwood, Wood Floor, Granite Counters, Ceramic Tiles, Shades/Blinds, Shower Over Tub, Shower Only, Walk-In Closet(s)
- Walk-In Closet: Built-in Features, Fireplace, Hardwood, Wood Floor, Granite Counters, Ceramic Tiles, Shades/Blinds, Shower Over Tub, Shower Only, Walk-In Closet(s)
- 2 Full Bathrooms
- Double Vanity
- Bathtub with Shower
Basement
- Basement Fills Entire Space Under The House
- Stone or Rock in Basement
- Laundry in Basement
Home Security
- Storm Windows
- Fire and Smoke Detector
Additional Features
- Enclosed patio or porch
- Forced Air Heating and Cooling System
Community Details
- Chester Park Subdivision
Listing and Financial Details
- Exclusions: See Disclosures
- Assessor Parcel Number 30-330-02-32-00-0-00-000
Ownership History
Purchase Details
Purchase Details
Home Financials for this Owner
Home Financials are based on the most recent Mortgage that was taken out on this home.Purchase Details
Home Financials for this Owner
Home Financials are based on the most recent Mortgage that was taken out on this home.Purchase Details
Similar Homes in Kansas City, MO
Home Values in the Area
Average Home Value in this Area
Purchase History
| Date | Type | Sale Price | Title Company |
|---|---|---|---|
| Warranty Deed | -- | None Listed On Document | |
| Warranty Deed | -- | None Available | |
| Warranty Deed | -- | Kansas City Title Inc | |
| Interfamily Deed Transfer | -- | None Available |
Mortgage History
| Date | Status | Loan Amount | Loan Type |
|---|---|---|---|
| Previous Owner | $278,000 | New Conventional | |
| Previous Owner | $104,000 | New Conventional |
Property History
| Date | Event | Price | Change | Sq Ft Price |
|---|---|---|---|---|
| 05/30/2025 05/30/25 | For Sale | $420,000 | +37.7% | $233 / Sq Ft |
| 04/14/2025 04/14/25 | Off Market | -- | -- | -- |
| 04/14/2025 04/14/25 | Pending | -- | -- | -- |
| 06/13/2019 06/13/19 | Sold | -- | -- | -- |
| 05/12/2019 05/12/19 | Pending | -- | -- | -- |
| 05/10/2019 05/10/19 | For Sale | $305,000 | -- | $184 / Sq Ft |
Tax History Compared to Growth
Tax History
| Year | Tax Paid | Tax Assessment Tax Assessment Total Assessment is a certain percentage of the fair market value that is determined by local assessors to be the total taxable value of land and additions on the property. | Land | Improvement |
|---|---|---|---|---|
| 2024 | $4,138 | $52,434 | $7,389 | $45,045 |
| 2023 | $4,099 | $52,434 | $6,690 | $45,744 |
| 2022 | $4,689 | $57,000 | $6,916 | $50,084 |
| 2021 | $4,673 | $57,000 | $6,916 | $50,084 |
| 2020 | $3,067 | $36,945 | $6,916 | $30,029 |
| 2019 | $3,003 | $36,945 | $6,916 | $30,029 |
| 2018 | $2,623 | $32,948 | $4,176 | $28,772 |
| 2017 | $2,623 | $32,948 | $4,176 | $28,772 |
| 2016 | $2,571 | $32,122 | $3,721 | $28,401 |
| 2014 | $2,528 | $31,492 | $3,648 | $27,844 |
Agents Affiliated with this Home
-
Hannah Sorensen

Seller's Agent in 2025
Hannah Sorensen
Kansas City Realty
(913) 701-6911
1 in this area
70 Total Sales
-
Adrienne Fisher
A
Seller's Agent in 2019
Adrienne Fisher
ReeceNichols - Country Club Plaza
(816) 210-9250
79 Total Sales
-
Amy Hiles
A
Seller Co-Listing Agent in 2019
Amy Hiles
ReeceNichols - Country Club Plaza
(816) 377-4106
75 Total Sales
-
Katie Heschmeyer

Buyer's Agent in 2019
Katie Heschmeyer
ReeceNichols - Country Club Plaza
(816) 810-6456
1 in this area
68 Total Sales
Map
Source: Heartland MLS
MLS Number: 2162891
APN: 30-330-02-32-00-0-00-000
- 3910 Mercier St
- 1317 W 40th St
- 1225 W 40th St
- 4011 Mercier St
- 3802 Roanoke Rd
- 1111 W 38th St
- 3801 Wyoming St
- 4019 Holly St
- 3919 Clark Ave
- 3734 Wyoming St Unit 3S
- 4409 Genessee St
- 1704 W 41st St
- 1007 W 41st St
- 4144 Wyoming St
- 4146 Roanoke Rd
- 4157 Roanoke Rd Unit 2
- 4143 Roanoke Rd
- 3727 Southwest Trafficway
- 4231 Wyoming St
- 3716 Jefferson St






