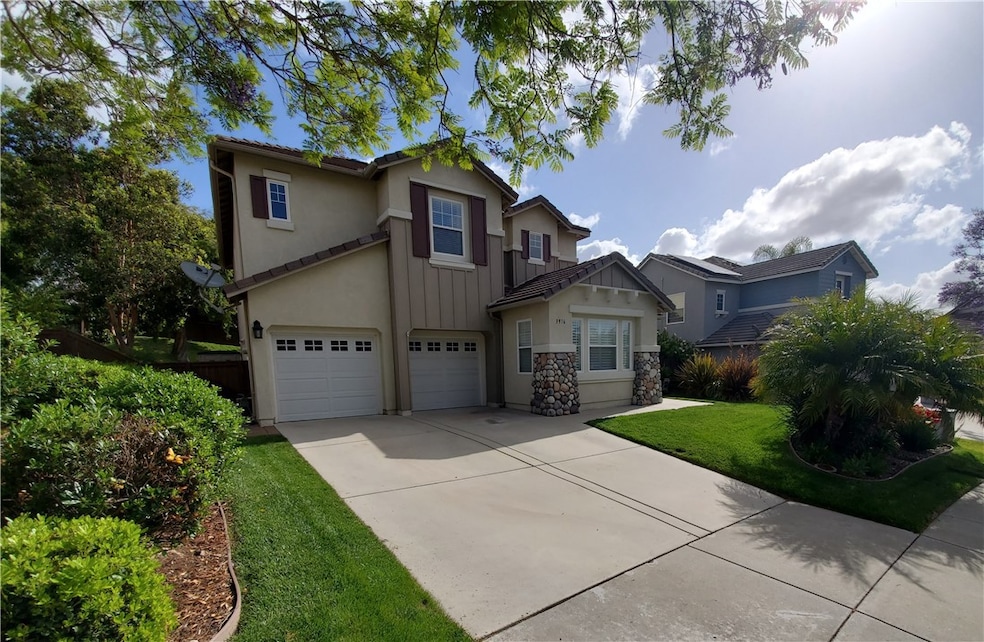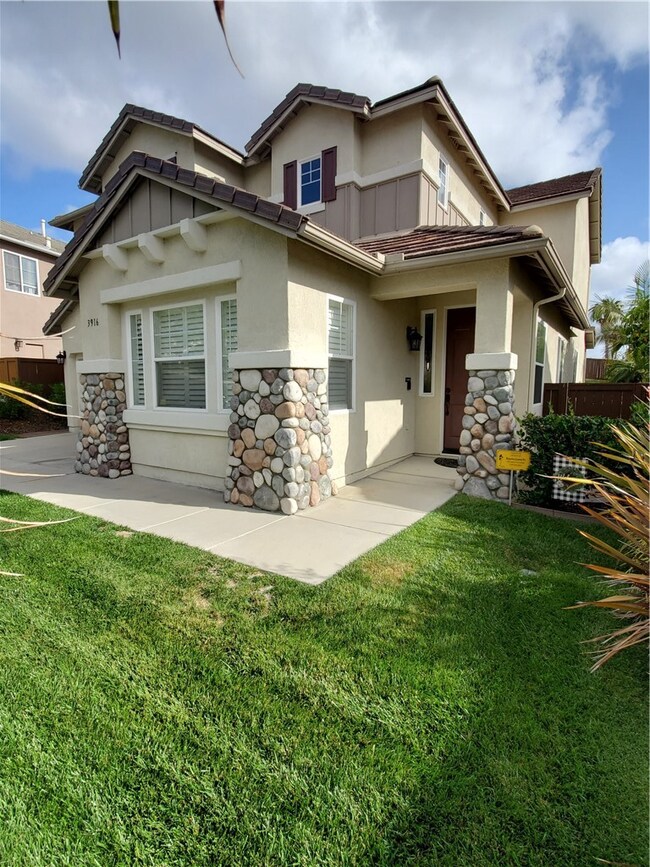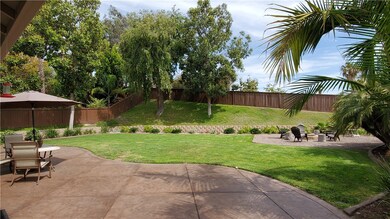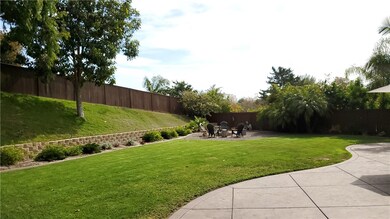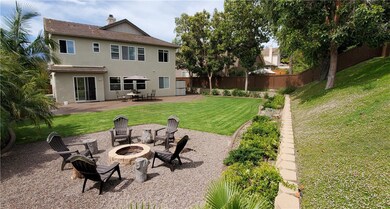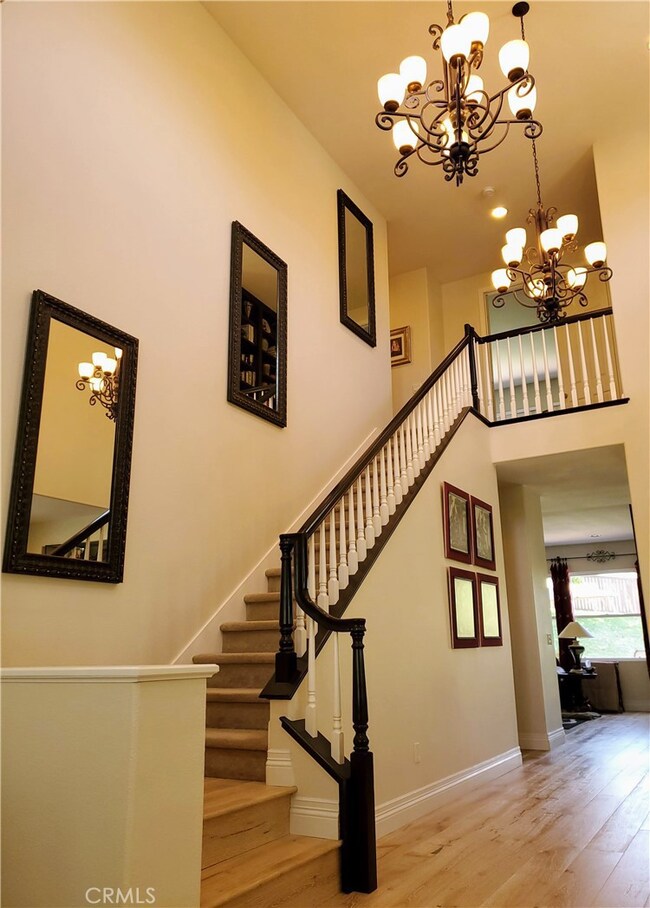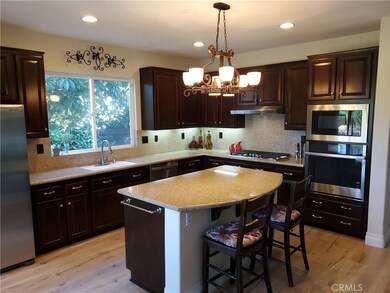
3916 Stoneridge Rd Carlsbad, CA 92010
Estimated Value: $1,457,000 - $2,001,000
Highlights
- Primary Bedroom Suite
- Panoramic View
- Property is near a park
- Calavera Hills Elementary Rated A
- Open Floorplan
- Two Story Ceilings
About This Home
As of July 2021Fantastic mountain views from the master bedroom in this 4 bd/2 1/2 ba 2662 sq.ft. home in Calavera Hills. In addition to 4 bedrooms, the office has custom built stations for 2 people complete with numerous cabinets and drawers. Granite countertops and new stainless-steel appliances compliment the spacious kitchen. When needed, the A/C will keep you cool during those warm summer months. There is plenty of storage space with shelving in the attic to store those holiday decorations.
Enormous backyard on this 10,616 sq. ft. lot with plenty of room to add a pool. The colored and stamped concrete patio wraps around both sides and the back of the home. Custom workbench with storage cabinets and drawers is built into the 2-car garage.
This home is located close to several of Southern California’s most beautiful beaches. The 78 and 5 Freeways are easily accessible from the property. Walking distance to Calavera Elementary and Middle Schools.
Let's not forget… Entertaining around the wood burning firepit is a great way to finish off any day while living the dream in Carlsbad.
Last Listed By
Max McDermott
Realty Masters & Associates License #01172284 Listed on: 07/01/2021

Home Details
Home Type
- Single Family
Est. Annual Taxes
- $17,720
Year Built
- Built in 2000
Lot Details
- 10,616 Sq Ft Lot
- Drip System Landscaping
- Rectangular Lot
- Level Lot
- Sprinklers Throughout Yard
- Private Yard
- Lawn
- Back and Front Yard
- Property is zoned R1
HOA Fees
- $114 Monthly HOA Fees
Parking
- 2 Car Attached Garage
- 2 Open Parking Spaces
Property Views
- Panoramic
- City Lights
- Mountain
- Hills
- Neighborhood
Home Design
- Tile Roof
- Concrete Roof
- Copper Plumbing
Interior Spaces
- 2,662 Sq Ft Home
- Open Floorplan
- Built-In Features
- Two Story Ceilings
- Recessed Lighting
- Gas Fireplace
- Entrance Foyer
- Family Room with Fireplace
- Great Room
- Family Room Off Kitchen
- Living Room
- Formal Dining Room
- Home Office
- Storage
Kitchen
- Breakfast Area or Nook
- Open to Family Room
- Eat-In Kitchen
- Breakfast Bar
- Self-Cleaning Convection Oven
- Electric Oven
- Built-In Range
- Range Hood
- Microwave
- Ice Maker
- Water Line To Refrigerator
- Dishwasher
- Kitchen Island
- Granite Countertops
- Tile Countertops
- Pots and Pans Drawers
- Built-In Trash or Recycling Cabinet
- Disposal
Flooring
- Wood
- Tile
Bedrooms and Bathrooms
- 4 Bedrooms
- All Upper Level Bedrooms
- Primary Bedroom Suite
- Walk-In Closet
- Upgraded Bathroom
- Tile Bathroom Countertop
- Dual Sinks
- Dual Vanity Sinks in Primary Bathroom
- Private Water Closet
- Bathtub with Shower
- Separate Shower
- Exhaust Fan In Bathroom
- Closet In Bathroom
Laundry
- Laundry Room
- Laundry on upper level
- Washer and Gas Dryer Hookup
Outdoor Features
- Exterior Lighting
- Rain Gutters
Location
- Property is near a park
- Suburban Location
Utilities
- Forced Air Heating and Cooling System
- Heating System Uses Natural Gas
- Vented Exhaust Fan
- Gas Water Heater
Community Details
- Calavera Hills Master Association, Phone Number (888) 679-2500
- First Service Residential HOA
- Foothills
- Mountainous Community
- Property is near a preserve or public land
- Property is near a ravine
Listing and Financial Details
- Tax Lot 304
- Tax Tract Number 12951
- Assessor Parcel Number 1682918500
Ownership History
Purchase Details
Home Financials for this Owner
Home Financials are based on the most recent Mortgage that was taken out on this home.Purchase Details
Home Financials for this Owner
Home Financials are based on the most recent Mortgage that was taken out on this home.Purchase Details
Home Financials for this Owner
Home Financials are based on the most recent Mortgage that was taken out on this home.Purchase Details
Home Financials for this Owner
Home Financials are based on the most recent Mortgage that was taken out on this home.Purchase Details
Home Financials for this Owner
Home Financials are based on the most recent Mortgage that was taken out on this home.Purchase Details
Purchase Details
Home Financials for this Owner
Home Financials are based on the most recent Mortgage that was taken out on this home.Similar Homes in the area
Home Values in the Area
Average Home Value in this Area
Purchase History
| Date | Buyer | Sale Price | Title Company |
|---|---|---|---|
| Hampton Adriel | $1,350,000 | Fidelity Natl Ttl San Diego | |
| Anderson Eric G | -- | None Available | |
| Anderson Eric G | -- | Accommodation | |
| Anderson Eric G | -- | Western Resources Title Co | |
| Anderson Eric G | -- | Accommodation | |
| Anderson Eric G | -- | American Coast Title | |
| Anderson Eric G | -- | First American Title Lenders | |
| Anderson Eric G | -- | First American Title Lenders | |
| Anderson Eric G | -- | None Available | |
| Anderson Eric G | -- | None Available | |
| Anderson Eric G | $376,000 | First American Title Ins Co |
Mortgage History
| Date | Status | Borrower | Loan Amount |
|---|---|---|---|
| Open | Hampton Adriel | $750,000 | |
| Previous Owner | Anderson Eric G | $145,000 | |
| Previous Owner | Anderson Eric G | $145,000 | |
| Previous Owner | Anderson Eric G | $506,000 | |
| Previous Owner | Anderson Eric G | $505,000 | |
| Previous Owner | Anderson Eric G | $424,100 | |
| Previous Owner | Anderson Eric G | $140,750 | |
| Previous Owner | Anderson Eric G | $405,000 | |
| Previous Owner | Anderson Eric G | $417,000 | |
| Previous Owner | Anderson Eric G | $17,150 | |
| Previous Owner | Anderson Eric G | $333,699 | |
| Previous Owner | Anderson Eric G | $116,301 | |
| Previous Owner | Anderson Eric G | $450,000 | |
| Previous Owner | Anderson Eric G | $400,000 | |
| Previous Owner | Anderson Eric G | $337,500 | |
| Previous Owner | Anderson Eric G | $300,550 |
Property History
| Date | Event | Price | Change | Sq Ft Price |
|---|---|---|---|---|
| 07/30/2021 07/30/21 | Sold | $1,350,000 | +4.7% | $507 / Sq Ft |
| 07/13/2021 07/13/21 | Pending | -- | -- | -- |
| 07/01/2021 07/01/21 | For Sale | $1,289,000 | -- | $484 / Sq Ft |
Tax History Compared to Growth
Tax History
| Year | Tax Paid | Tax Assessment Tax Assessment Total Assessment is a certain percentage of the fair market value that is determined by local assessors to be the total taxable value of land and additions on the property. | Land | Improvement |
|---|---|---|---|---|
| 2024 | $17,720 | $1,591,540 | $1,014,390 | $577,150 |
| 2023 | $15,622 | $1,377,000 | $994,500 | $382,500 |
| 2022 | $15,392 | $1,350,000 | $975,000 | $375,000 |
| 2021 | $6,507 | $523,045 | $208,805 | $314,240 |
| 2020 | $6,468 | $517,682 | $206,664 | $311,018 |
| 2019 | $6,364 | $507,532 | $202,612 | $304,920 |
| 2018 | $6,128 | $497,582 | $198,640 | $298,942 |
| 2017 | $6,038 | $487,827 | $194,746 | $293,081 |
| 2016 | $5,825 | $478,263 | $190,928 | $287,335 |
| 2015 | $5,804 | $471,080 | $188,061 | $283,019 |
| 2014 | $5,720 | $461,854 | $184,378 | $277,476 |
Agents Affiliated with this Home
-
M
Seller's Agent in 2021
Max McDermott
Realty Masters & Associates
(714) 425-0436
-
Lee Portella

Buyer's Agent in 2021
Lee Portella
ERA Ranch & Sea Realty
(760) 390-8346
1 in this area
7 Total Sales
Map
Source: California Regional Multiple Listing Service (CRMLS)
MLS Number: OC21141256
APN: 168-291-85
- 4123 Lake Blvd
- 3667 Azure Lado Dr
- 4215 Cielo Ave
- 4214 Bonita Dr
- 4242 Dusk Ln
- 3579 Twilight Ln
- 4137 Tiberon Dr
- 3466 Thunder Dr
- 4318 Mirage Ln
- 4195 Tiberon Dr
- 4197 Tiberon Dr
- 3468 Los Mochis Way
- 3442 Thunder Dr
- 3427 Los Mochis Way
- 3421 Del Este Way
- 4359 Serena Ave
- 3408 Del Este Way
- 2130 Sunset Dr Unit 99
- 2130 Sunset Dr Unit 117
- 2130 Sunset Dr Unit 80
- 3916 Stoneridge Rd
- 3912 Stoneridge Rd
- 3920 Stoneridge Rd
- 4065 Vista Calaveras St
- 4061 Vista Calaveras St
- 3908 Stoneridge Rd
- 3938 Foothill Ave
- 3942 Foothill Ave
- 4069 Vista Calaveras St
- 4057 Vista Calaveras St
- 3946 Foothill Ave
- 3904 Stoneridge Rd
- 4073 Vista Calaveras St
- 4053 Vista Calaveras St
- 3907 Stoneridge Rd
- 3900 Stoneridge Rd
- 3950 Foothill Ave
- 3903 Stoneridge Rd
- 4077 Vista Calaveras St
- 4064 Vista Calaveras St
