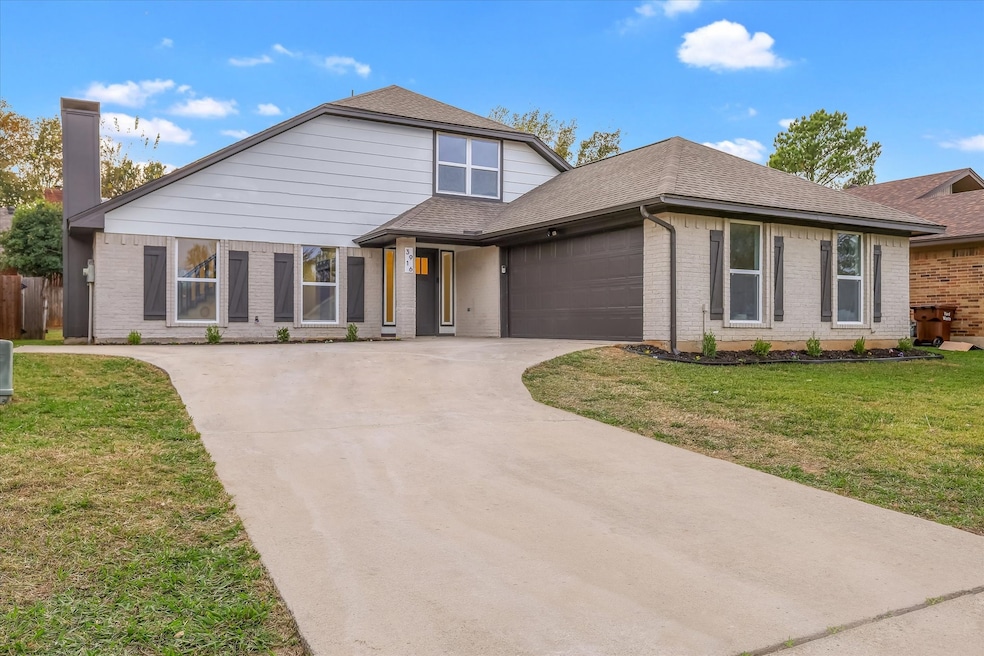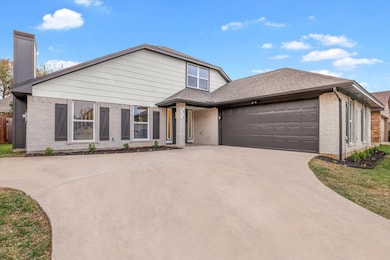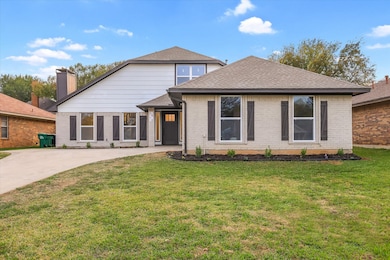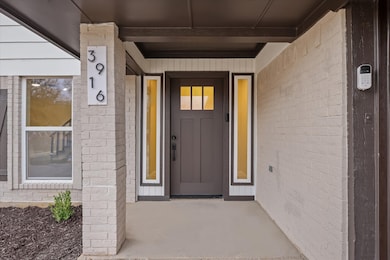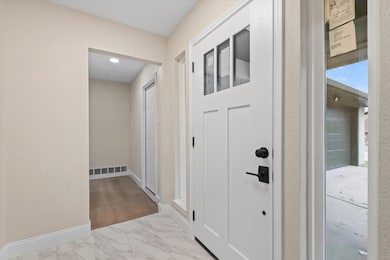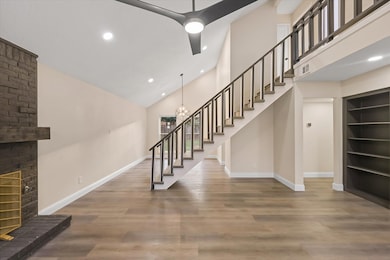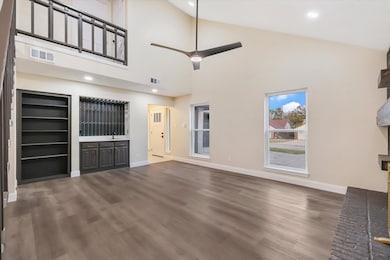3916 Waterford Way Denton, TX 76210
South Denton NeighborhoodEstimated payment $2,717/month
Highlights
- Cathedral Ceiling
- Shutters
- Built-In Features
- Crownover Middle School Rated A-
- 2 Car Attached Garage
- Double Vanity
About This Home
Fully Renovated Gem in the growing city of Denton, TX!
Welcome to this beautifully renovated home, inside and out, located in the highly desirable city of Denton, TX. No detail has been overlooked in this stunning transformation.
Highlights include:
• All new windows
• Stylish open-concept kitchen featuring upgraded matching Samsung appliances, beautiful patio double-doors—and modern finishes perfect for entertaining
• Fully renovated bathrooms with contemporary design touches
• Recessed LED lighting throughout for a sleek, modern ambiance
• New resurfaced driveway with great curb appeal
• Fully serviced HVAC system and new gas water heater • Smart home features including a programmable thermostat, automated outdoor lighting with floodlight cameras front and back, smart doorbell camera, and MyQ garage smart garage door opener and keypad
• Remote-controlled ceiling fans in every room for added comfort and convenience
Prime Location:
Enjoy unbeatable access with only 3 minutes from I-35, its desirable location in the Dallas-Fort Worth (DFW) metroplex, a strong and diverse economy, and a vibrant culture that appeals to a wide range of residents. Denon County has some of the lowest property tax rates in the DFW metroplex, making it an attractive and affordable area for homeowners. This home offers style, comfort, and a fantastic location—schedule your showing today!
Listing Agent
DHS Realty Brokerage Phone: 469-469-1079 License #0800733 Listed on: 11/20/2025

Open House Schedule
-
Saturday, November 22, 20251:00 to 4:00 pm11/22/2025 1:00:00 PM +00:0011/22/2025 4:00:00 PM +00:00Add to Calendar
-
Sunday, November 23, 20251:00 am to 4:00 pm11/23/2025 1:00:00 AM +00:0011/23/2025 4:00:00 PM +00:00Add to Calendar
Home Details
Home Type
- Single Family
Est. Annual Taxes
- $1,862
Year Built
- Built in 1981
Parking
- 2 Car Attached Garage
- Multiple Garage Doors
- Driveway
Home Design
- Slab Foundation
- Shingle Roof
Interior Spaces
- 2,105 Sq Ft Home
- 2-Story Property
- Built-In Features
- Dry Bar
- Cathedral Ceiling
- Ceiling Fan
- Recessed Lighting
- Chandelier
- Decorative Lighting
- Fireplace Features Masonry
- Gas Fireplace
- Shutters
- Living Room with Fireplace
Kitchen
- Convection Oven
- Electric Oven
- Electric Cooktop
- Microwave
- Dishwasher
- Disposal
Flooring
- Ceramic Tile
- Vinyl
Bedrooms and Bathrooms
- 4 Bedrooms
- 3 Full Bathrooms
- Double Vanity
Laundry
- Laundry in Utility Room
- Dryer
Home Security
- Security Lights
- Carbon Monoxide Detectors
- Fire and Smoke Detector
Schools
- Nelson Elementary School
- Guyer High School
Utilities
- Central Heating and Cooling System
- Heating System Uses Natural Gas
- Gas Water Heater
- Cable TV Available
Additional Features
- Smart Technology
- Patio
- 7,680 Sq Ft Lot
Listing and Financial Details
- Assessor Parcel Number R21333
Map
Home Values in the Area
Average Home Value in this Area
Tax History
| Year | Tax Paid | Tax Assessment Tax Assessment Total Assessment is a certain percentage of the fair market value that is determined by local assessors to be the total taxable value of land and additions on the property. | Land | Improvement |
|---|---|---|---|---|
| 2025 | $1,862 | $236,299 | $71,640 | $164,659 |
| 2024 | $4,811 | $249,246 | $0 | $0 |
| 2023 | $1,864 | $226,587 | $71,640 | $214,199 |
| 2022 | $4,373 | $205,988 | $71,640 | $170,429 |
| 2021 | $4,163 | $187,262 | $43,283 | $143,979 |
| 2020 | $4,235 | $185,284 | $43,283 | $142,001 |
| 2019 | $4,399 | $184,349 | $43,283 | $141,066 |
| 2018 | $4,058 | $167,991 | $43,283 | $140,267 |
| 2017 | $3,775 | $152,719 | $43,283 | $129,247 |
| 2016 | $3,272 | $138,835 | $25,254 | $128,653 |
| 2015 | $2,631 | $126,214 | $25,254 | $100,960 |
| 2013 | -- | $109,329 | $25,254 | $84,075 |
Property History
| Date | Event | Price | List to Sale | Price per Sq Ft |
|---|---|---|---|---|
| 11/20/2025 11/20/25 | For Sale | $485,000 | -- | $230 / Sq Ft |
Purchase History
| Date | Type | Sale Price | Title Company |
|---|---|---|---|
| Special Warranty Deed | -- | Spartan Title | |
| Warranty Deed | -- | Spartan Title | |
| Warranty Deed | -- | -- |
Mortgage History
| Date | Status | Loan Amount | Loan Type |
|---|---|---|---|
| Open | $284,500 | New Conventional | |
| Closed | $284,500 | New Conventional | |
| Previous Owner | $73,250 | No Value Available |
Source: North Texas Real Estate Information Systems (NTREIS)
MLS Number: 21114144
APN: R21333
- 1110 Wentwood Dr
- 3705 Miramar Dr
- 1107 Postwood Dr
- 3713 Syracuse Dr
- 2012 Hayden Ln
- 2016 Postwood Ct
- 2006 Hayden Ln
- 2001 Fair Oaks Cir
- 2031 Vintage Cir
- 1605 Villa Ct
- 3301 Marymount Dr
- 2204 Woods Edge Ct
- 1614 Villa Ct
- 3620 Clydesdale Dr
- 1869 Vintage Ct
- 2211 Post Oak Cir
- 1601 Eagle Ridge Dr
- 1634 Oak Ridge Dr
- 1600 Oak Ridge Dr
- 6013 Marsh Rail Dr
- 3687 Harvard Dr
- 3605 Villanova Dr
- 3704 St Johns Dr
- 1119 Postwood Dr
- 3705 Pockrus Paige Rd
- 3905 Constantine Dr
- 3901 Constantine Dr
- 4512 Gunnison Dr
- 4617 Pantheon Way
- 4525 Colosseum Way
- 4609 Colosseum Way
- 4712 Colosseum Way
- 4717 Colosseum Way
- 4616 Serverus Way
- 5105 Spyglass Hill Ln
- 3804 Oceanview Dr
- 3620 Lipizzan Dr
- 3516 Clydesdale Dr
- 5017 Claudia Dr
- 5721 Thoroughbred Trail
