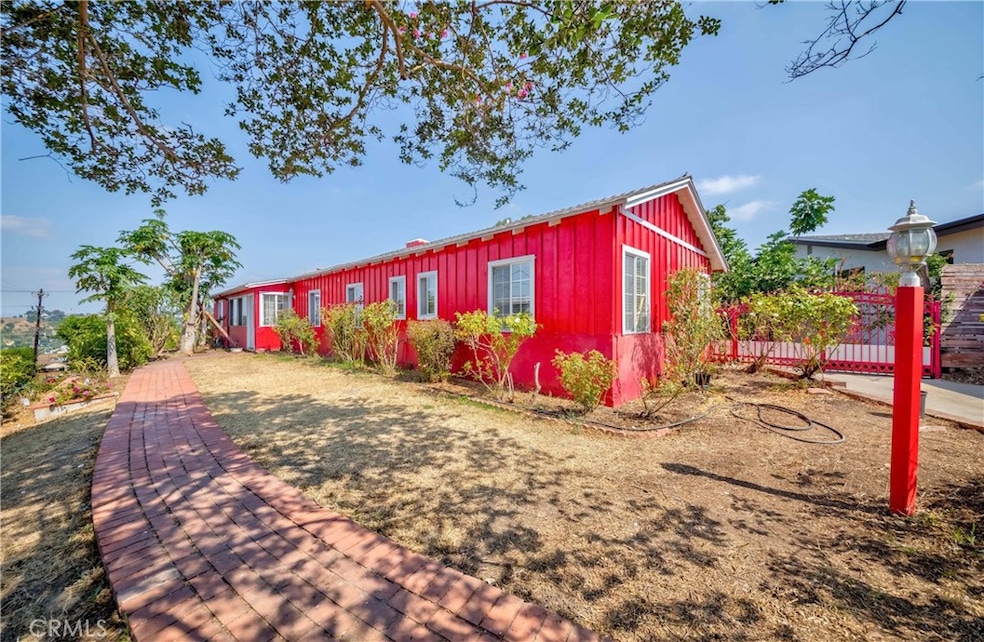
3917 Paige St Los Angeles, CA 90031
Montecito Heights NeighborhoodEstimated payment $6,053/month
Highlights
- City Lights View
- No HOA
- Hiking Trails
- Abraham Lincoln High School Rated A
- Beamed Ceilings
- Park
About This Home
CHARMING HOME IN DESIRABLE MONTECITO HEIGHTS!
Welcome to 3917 Paige Street – a red home full of charm and character, tucked away in the peaceful hills of highly desirable Montecito Heights. This 2-bedroom, 1-bath residence features exposed wood ceiling beams and classic red Spanish tile floors, adding warmth and style throughout. Situated on a combined lot of over 9,000 sq ft (includes APN 5303-011-017 – 4,954 sq ft), this property offers exceptional potential for expansion, development, or creating a tranquil urban retreat. Enjoy partial views of Downtown LA, and take full advantage of the ample outdoor space—perfect for gardening, entertaining, or building your dream outdoor oasis. The property includes mature fruit trees—papaya, lemon, and avocado—and is located in a welcoming hillside community with easy access to local favorites like the Ernest E. Debs Park hiking trails, nearby dog parks, Dodger Stadium, Highland Park, DTLA, and major freeways. Whether you're an investor, builder, or homeowner with vision, this is a rare opportunity to own a one-of-a-kind property in one of Los Angeles’ most sought-after neighborhoods. Don’t miss your chance to own this Montecito Heights gem with vintage charm and endless potential—this unique offering is a Must-See!
Listing Agent
Coldwell Banker New Century Brokerage Phone: 626-625-5210 License #02231404 Listed on: 07/15/2025

Co-Listing Agent
Coldwell Banker New Century Brokerage Phone: 626-625-5210 License #02237464
Home Details
Home Type
- Single Family
Est. Annual Taxes
- $7,953
Year Built
- Built in 1950
Lot Details
- 9,767 Sq Ft Lot
- Back Yard
- 5303011017
- Property is zoned LAR1
Property Views
- City Lights
- Neighborhood
Home Design
- Slab Foundation
- Wood Roof
Interior Spaces
- 859 Sq Ft Home
- 1-Story Property
- Beamed Ceilings
- Ceiling Fan
- Living Room with Fireplace
- Concrete Flooring
Bedrooms and Bathrooms
- 2 Main Level Bedrooms
- Jack-and-Jill Bathroom
- 1 Full Bathroom
- Dual Vanity Sinks in Primary Bathroom
- Exhaust Fan In Bathroom
Laundry
- Laundry Room
- Dryer
- Washer
Parking
- Driveway
- On-Street Parking
Outdoor Features
- Exterior Lighting
Utilities
- Central Air
- Septic Type Unknown
Listing and Financial Details
- Tax Lot 210
- Tax Tract Number 1
- Assessor Parcel Number 5303011019
- $236 per year additional tax assessments
- Seller Considering Concessions
Community Details
Overview
- No Home Owners Association
Recreation
- Park
- Hiking Trails
Map
Home Values in the Area
Average Home Value in this Area
Tax History
| Year | Tax Paid | Tax Assessment Tax Assessment Total Assessment is a certain percentage of the fair market value that is determined by local assessors to be the total taxable value of land and additions on the property. | Land | Improvement |
|---|---|---|---|---|
| 2025 | $7,953 | $656,184 | $492,139 | $164,045 |
| 2024 | $7,953 | $643,319 | $482,490 | $160,829 |
| 2023 | $7,800 | $630,706 | $473,030 | $157,676 |
| 2022 | $7,437 | $618,340 | $463,755 | $154,585 |
| 2021 | $7,348 | $606,216 | $454,662 | $151,554 |
| 2019 | $784 | $54,890 | $29,643 | $25,247 |
| 2018 | $727 | $53,814 | $29,062 | $24,752 |
| 2016 | $684 | $51,727 | $27,935 | $23,792 |
| 2015 | $675 | $50,951 | $27,516 | $23,435 |
| 2014 | $687 | $49,953 | $26,977 | $22,976 |
Property History
| Date | Event | Price | Change | Sq Ft Price |
|---|---|---|---|---|
| 07/15/2025 07/15/25 | For Sale | $997,000 | -- | $1,161 / Sq Ft |
Purchase History
| Date | Type | Sale Price | Title Company |
|---|---|---|---|
| Quit Claim Deed | -- | None Listed On Document | |
| Warranty Deed | -- | Old Republic Title Company | |
| Grant Deed | $250,000 | Old Republic Title Company | |
| Gift Deed | -- | -- |
Similar Homes in Los Angeles, CA
Source: California Regional Multiple Listing Service (CRMLS)
MLS Number: WS25158346
APN: 5303-011-019
- 3956 Elderbank Dr
- 4037 Elderbank Dr
- 4033 Elderbank Dr
- 4031 Elderbank Dr
- 3952 Elderbank Dr
- 4400 Homer St
- 819 Montecito Dr
- 3760 Latrobe St
- 848 Montecito Dr
- 0 Latrobe
- 957 Montecito Dr
- 127 E Avenue 45
- 1124 Montecito Dr
- 143 E Avenue 43
- 4564 N Figueroa St
- 137 E Avenue 42
- 1080 Pagoda Place
- 0 W Avenue 44 Unit 100 25559889
- 3745 Roberta St
- 541 E Avenue 39
- 4502 Griffin Ave
- 4500 Griffin Ave
- 4021 Griffin Ave
- 4528 N Figueroa St
- 1284 Montecito Dr
- 4707 N Figueroa St
- 5422 Glen Ellen Place Unit 1
- 474 1/2 Crane Blvd Unit 474 1/2
- 476 1/2 Crane Blvd Unit 476 1/2
- 476 Crane Blvd Unit 476
- 315 S Avenue 55
- 3961 Via Marisol Unit 104
- 3961 Via Marisol Unit 322
- 430 Terrill Ave
- 4141 Via Marisol Unit 214
- 340 S Avenue 56
- 342 S Avenue 56
- 4201 Via Marisol Unit 133
- 3214 Johnston St Unit 3214
- 231 S Avenue 55






