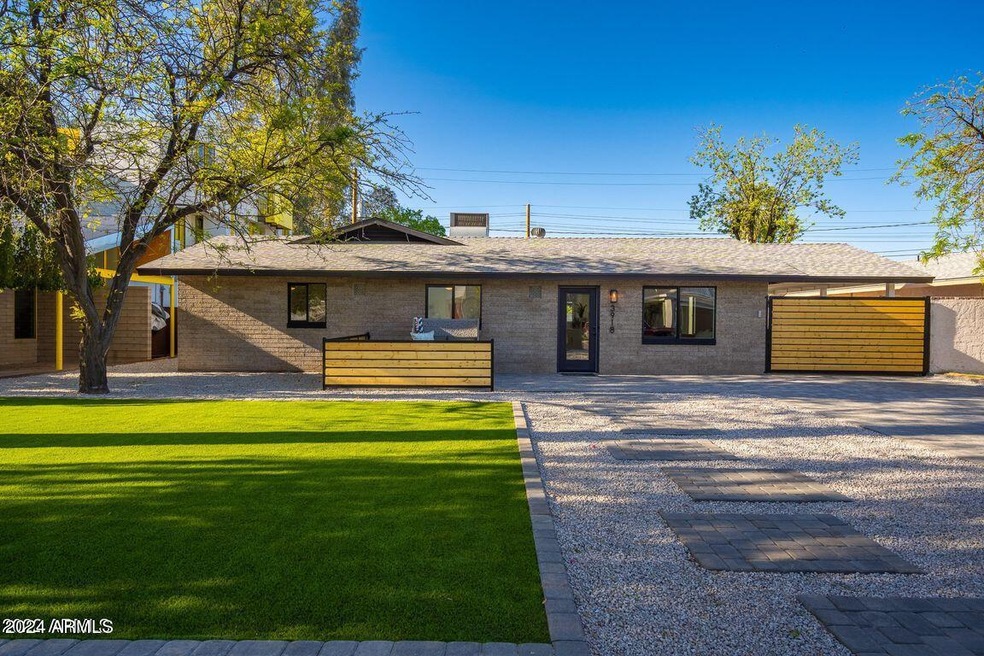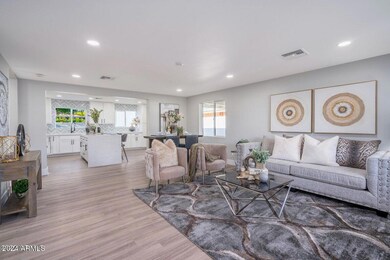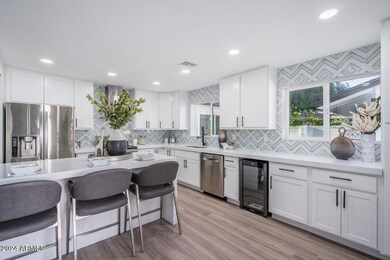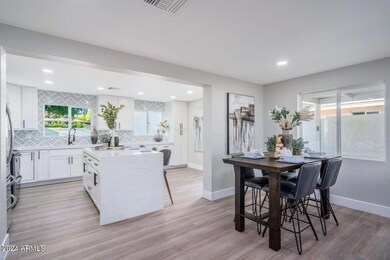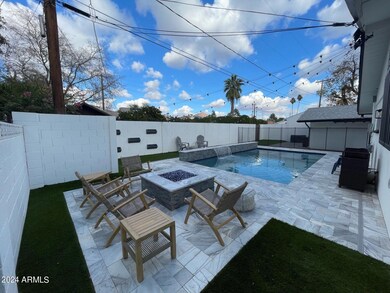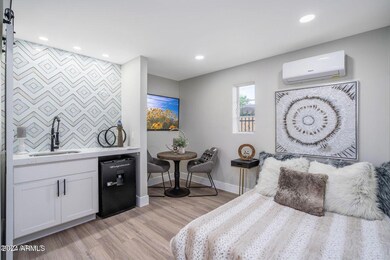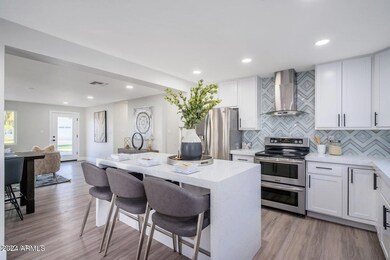
3918 E Mulberry Dr Phoenix, AZ 85018
Camelback East Village NeighborhoodHighlights
- Guest House
- Heated Spa
- Fireplace in Primary Bedroom
- Phoenix Coding Academy Rated A
- Gated Parking
- Private Yard
About This Home
As of May 2024Newly Remodeled Prime Arcadia Lite home with high-end finishes and a guest house! This home features a spacious, open kitchen, living, dining room for optimal entertaining and enjoyment. A grand primary bedroom with a sizable ensuite bathroom, walk-in closet, wood fireplace and a door that opens up to the patio. The split floor plan offers 3 guest rooms, 1 with built in office nook, along with two more bathrooms. Stunning guest house has its own entrance, a bathroom & a kitchenette. Enjoy your backyard oasis which boasts heated pool, spa, a gas firepit with synthetic grass, beautiful decking, TV & paver dining area. Enter the home through stylish electric gate which leads to sizable carport with dual car chargers. Ideal location and a perfect home for family or rental with no HOA
Last Agent to Sell the Property
West USA Realty License #SA563850000 Listed on: 01/20/2024

Home Details
Home Type
- Single Family
Est. Annual Taxes
- $2,844
Year Built
- Built in 1952
Lot Details
- 7,632 Sq Ft Lot
- Wood Fence
- Block Wall Fence
- Artificial Turf
- Sprinklers on Timer
- Private Yard
Home Design
- Composition Roof
- Block Exterior
- Stucco
Interior Spaces
- 2,286 Sq Ft Home
- 1-Story Property
- Ceiling Fan
- Double Pane Windows
- Low Emissivity Windows
- Washer and Dryer Hookup
Kitchen
- Kitchen Updated in 2022
- Breakfast Bar
- Kitchen Island
Flooring
- Floors Updated in 2022
- Vinyl Flooring
Bedrooms and Bathrooms
- 5 Bedrooms
- Fireplace in Primary Bedroom
- Bathroom Updated in 2022
- Primary Bathroom is a Full Bathroom
- 3.5 Bathrooms
- Dual Vanity Sinks in Primary Bathroom
- Bathtub With Separate Shower Stall
Parking
- Garage
- 4 Open Parking Spaces
- 2 Carport Spaces
- Electric Vehicle Home Charger
- Garage Door Opener
- Gated Parking
Pool
- Pool Updated in 2023
- Heated Spa
- Play Pool
- Fence Around Pool
- Pool Pump
Schools
- Creighton Elementary School
- Camelback High School
Utilities
- Cooling System Updated in 2022
- Central Air
- Heating System Uses Natural Gas
- Plumbing System Updated in 2022
- Wiring Updated in 2022
- Tankless Water Heater
- Water Softener
- High Speed Internet
- Cable TV Available
Additional Features
- No Interior Steps
- Patio
- Guest House
Community Details
- No Home Owners Association
- Association fees include no fees
- El Pueblo Pequeno Subdivision
Listing and Financial Details
- Tax Lot 13
- Assessor Parcel Number 127-20-070
Ownership History
Purchase Details
Home Financials for this Owner
Home Financials are based on the most recent Mortgage that was taken out on this home.Purchase Details
Home Financials for this Owner
Home Financials are based on the most recent Mortgage that was taken out on this home.Purchase Details
Home Financials for this Owner
Home Financials are based on the most recent Mortgage that was taken out on this home.Purchase Details
Home Financials for this Owner
Home Financials are based on the most recent Mortgage that was taken out on this home.Purchase Details
Similar Homes in Phoenix, AZ
Home Values in the Area
Average Home Value in this Area
Purchase History
| Date | Type | Sale Price | Title Company |
|---|---|---|---|
| Warranty Deed | $1,090,000 | Great American Title Agency | |
| Warranty Deed | $1,125,000 | Lawyers Title | |
| Warranty Deed | -- | Pioneer Title | |
| Warranty Deed | $693,000 | Pioneer Title | |
| Cash Sale Deed | $90,000 | Stewart Title & Trust |
Mortgage History
| Date | Status | Loan Amount | Loan Type |
|---|---|---|---|
| Open | $500,000 | New Conventional | |
| Previous Owner | $95,000 | Credit Line Revolving | |
| Previous Owner | $647,200 | New Conventional | |
| Previous Owner | $645,000 | New Conventional | |
| Previous Owner | $259,600 | New Conventional | |
| Previous Owner | $280,000 | Unknown |
Property History
| Date | Event | Price | Change | Sq Ft Price |
|---|---|---|---|---|
| 05/30/2024 05/30/24 | Sold | $1,090,000 | -2.2% | $477 / Sq Ft |
| 04/28/2024 04/28/24 | Price Changed | $1,115,000 | -0.9% | $488 / Sq Ft |
| 04/02/2024 04/02/24 | Price Changed | $1,125,000 | -1.7% | $492 / Sq Ft |
| 03/12/2024 03/12/24 | Price Changed | $1,144,000 | -4.3% | $500 / Sq Ft |
| 03/08/2024 03/08/24 | Price Changed | $1,195,000 | -4.3% | $523 / Sq Ft |
| 02/22/2024 02/22/24 | Price Changed | $1,249,000 | -3.6% | $546 / Sq Ft |
| 01/20/2024 01/20/24 | For Sale | $1,295,000 | 0.0% | $566 / Sq Ft |
| 01/19/2024 01/19/24 | Price Changed | $1,295,000 | +15.1% | $566 / Sq Ft |
| 06/29/2022 06/29/22 | Sold | $1,125,000 | -2.1% | $492 / Sq Ft |
| 05/04/2022 05/04/22 | Price Changed | $1,149,000 | -4.2% | $503 / Sq Ft |
| 04/27/2022 04/27/22 | Price Changed | $1,199,000 | -7.7% | $524 / Sq Ft |
| 04/14/2022 04/14/22 | For Sale | $1,299,000 | -- | $568 / Sq Ft |
Tax History Compared to Growth
Tax History
| Year | Tax Paid | Tax Assessment Tax Assessment Total Assessment is a certain percentage of the fair market value that is determined by local assessors to be the total taxable value of land and additions on the property. | Land | Improvement |
|---|---|---|---|---|
| 2025 | $2,877 | $25,055 | -- | -- |
| 2024 | $2,844 | $23,862 | -- | -- |
| 2023 | $2,844 | $45,520 | $9,100 | $36,420 |
| 2022 | $3,093 | $34,680 | $6,930 | $27,750 |
| 2021 | $3,169 | $34,480 | $6,890 | $27,590 |
| 2020 | $3,092 | $33,700 | $6,740 | $26,960 |
| 2019 | $3,070 | $25,560 | $5,110 | $20,450 |
| 2018 | $3,007 | $23,760 | $4,750 | $19,010 |
| 2017 | $2,890 | $22,120 | $4,420 | $17,700 |
| 2016 | $2,779 | $23,270 | $4,650 | $18,620 |
| 2015 | $2,585 | $19,720 | $3,940 | $15,780 |
Agents Affiliated with this Home
-

Seller's Agent in 2024
Jill Ostendorp
West USA Realty
(480) 678-7308
2 in this area
52 Total Sales
-

Buyer's Agent in 2024
Lisa L. Payne
Realty One Group
(602) 369-7253
13 in this area
71 Total Sales
-
C
Seller's Agent in 2022
Courtney Kelly
HomeSmart
-

Buyer's Agent in 2022
Kerrie Kruse
Compass
(602) 451-6329
10 in this area
24 Total Sales
Map
Source: Arizona Regional Multiple Listing Service (ARMLS)
MLS Number: 6646355
APN: 127-20-070
- 3933 E Flower St
- 3139 N 40th St
- 3200 N 39th St Unit 4
- 3912 E Crittenden Ln
- 3949 E Earll Dr
- 3136 N 38th St Unit 5
- 3845 E Earll Dr
- 3401 N 37th St Unit 14
- 3034 N 40th St Unit 4
- 3034 N 39th St Unit 12
- 3221 N 37th St Unit 10
- 3221 N 37th St Unit 26
- 3750 E Earll Dr
- 3720 N 40th Place
- 3703 E Mitchell Dr
- 4002 E Clarendon Ave
- 3030 N 38th St Unit J-120
- 3834 E Clarendon Ave
- 3110 N 37th St
- 3045 N 37th Way
