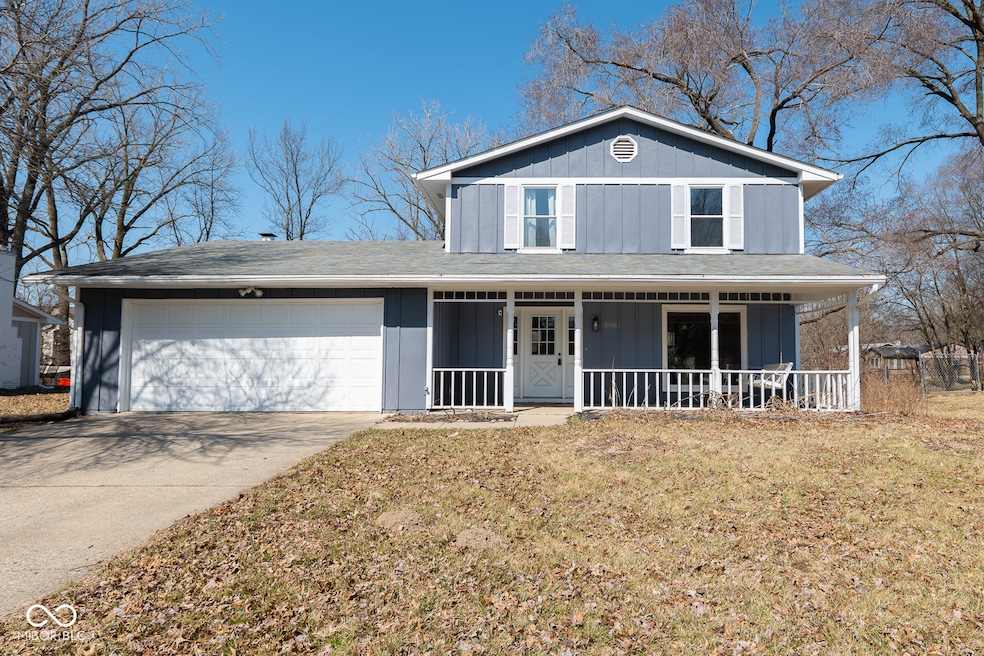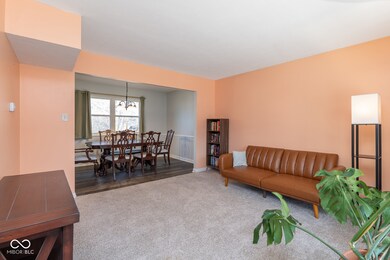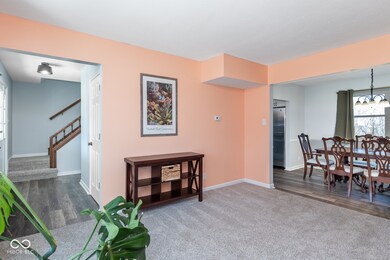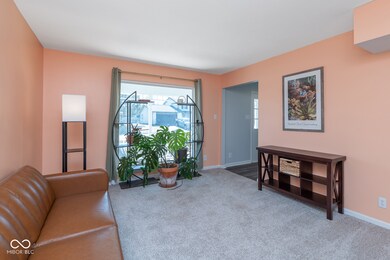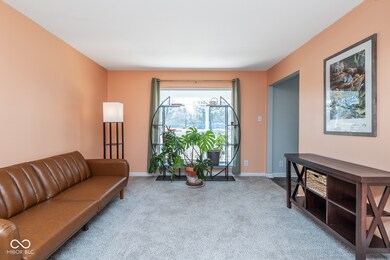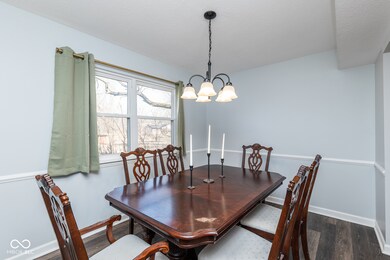
3918 Oil Creek Dr Indianapolis, IN 46268
Augusta NeighborhoodHighlights
- Mature Trees
- No HOA
- 2 Car Attached Garage
- Traditional Architecture
- Covered patio or porch
- Shed
About This Home
As of April 2025Two-story home offers spacious living on the main floor with a living room, dining room and family room - lots of space for any kind of gathering. Great size, functional kitchen with stainless appliances and ample storage is in heart of the home. Upstairs, you'll find the three bedrooms, each offering plenty of natural light and closet space. The full bath is conveniently located to serve all rooms. The property also includes a fenced backyard, ideal for outdoor activities and entertaining.
Last Agent to Sell the Property
Keller Williams Indy Metro NE Brokerage Email: vlrrealestate@gmail.com License #RB14048058 Listed on: 03/13/2025

Last Buyer's Agent
David Hoyt
eXp Realty, LLC

Home Details
Home Type
- Single Family
Est. Annual Taxes
- $2,390
Year Built
- Built in 1980 | Remodeled
Lot Details
- 0.36 Acre Lot
- Mature Trees
Parking
- 2 Car Attached Garage
Home Design
- Traditional Architecture
- Slab Foundation
Interior Spaces
- 2-Story Property
- Family Room with Fireplace
- Family or Dining Combination
- Attic Access Panel
Kitchen
- Gas Oven
- <<builtInMicrowave>>
- Dishwasher
Flooring
- Carpet
- Vinyl Plank
Bedrooms and Bathrooms
- 3 Bedrooms
Laundry
- Laundry on main level
- Dryer
- Washer
Outdoor Features
- Covered patio or porch
- Shed
- Storage Shed
Schools
- Pike High School
Utilities
- Forced Air Heating System
- Gas Water Heater
Community Details
- No Home Owners Association
- Crooked Creek Heights Subdivision
Listing and Financial Details
- Tax Lot 6
- Assessor Parcel Number 490319112007000600
- Seller Concessions Offered
Ownership History
Purchase Details
Home Financials for this Owner
Home Financials are based on the most recent Mortgage that was taken out on this home.Purchase Details
Home Financials for this Owner
Home Financials are based on the most recent Mortgage that was taken out on this home.Purchase Details
Home Financials for this Owner
Home Financials are based on the most recent Mortgage that was taken out on this home.Purchase Details
Purchase Details
Purchase Details
Similar Homes in Indianapolis, IN
Home Values in the Area
Average Home Value in this Area
Purchase History
| Date | Type | Sale Price | Title Company |
|---|---|---|---|
| Warranty Deed | -- | None Listed On Document | |
| Warranty Deed | $235,000 | Eagle Land Title | |
| Warranty Deed | $165,000 | Eagle Land Title | |
| Warranty Deed | $165,000 | Eagle Land Title | |
| Special Warranty Deed | -- | None Available | |
| Corporate Deed | -- | None Available | |
| Sheriffs Deed | $102,078 | None Available |
Mortgage History
| Date | Status | Loan Amount | Loan Type |
|---|---|---|---|
| Open | $256,500 | New Conventional | |
| Previous Owner | $30,000 | Credit Line Revolving | |
| Previous Owner | $188,000 | New Conventional | |
| Previous Owner | $15,000 | New Conventional | |
| Previous Owner | $179,998 | Construction | |
| Previous Owner | $84,750 | New Conventional | |
| Previous Owner | $94,425 | Unknown | |
| Previous Owner | $18,000 | Unknown |
Property History
| Date | Event | Price | Change | Sq Ft Price |
|---|---|---|---|---|
| 04/22/2025 04/22/25 | Sold | $270,000 | 0.0% | $170 / Sq Ft |
| 03/17/2025 03/17/25 | Pending | -- | -- | -- |
| 03/13/2025 03/13/25 | For Sale | $270,000 | +14.9% | $170 / Sq Ft |
| 12/19/2023 12/19/23 | Sold | $235,000 | 0.0% | $148 / Sq Ft |
| 12/01/2023 12/01/23 | Pending | -- | -- | -- |
| 11/16/2023 11/16/23 | Price Changed | $234,900 | -4.1% | $148 / Sq Ft |
| 11/10/2023 11/10/23 | Price Changed | $244,900 | -2.0% | $154 / Sq Ft |
| 11/01/2023 11/01/23 | For Sale | $249,900 | -- | $157 / Sq Ft |
Tax History Compared to Growth
Tax History
| Year | Tax Paid | Tax Assessment Tax Assessment Total Assessment is a certain percentage of the fair market value that is determined by local assessors to be the total taxable value of land and additions on the property. | Land | Improvement |
|---|---|---|---|---|
| 2024 | $2,390 | $242,900 | $45,600 | $197,300 |
| 2023 | $2,390 | $230,100 | $45,600 | $184,500 |
| 2022 | $4,006 | $218,200 | $45,600 | $172,600 |
| 2021 | $3,319 | $161,700 | $23,400 | $138,300 |
| 2020 | $3,153 | $153,500 | $23,400 | $130,100 |
| 2019 | $2,927 | $142,300 | $23,400 | $118,900 |
| 2018 | $2,757 | $133,900 | $23,400 | $110,500 |
| 2017 | $2,569 | $124,600 | $23,400 | $101,200 |
| 2016 | $2,511 | $121,800 | $23,400 | $98,400 |
| 2014 | $2,328 | $116,400 | $23,400 | $93,000 |
| 2013 | $2,273 | $112,600 | $23,400 | $89,200 |
Agents Affiliated with this Home
-
Vicki Reed

Seller's Agent in 2025
Vicki Reed
Keller Williams Indy Metro NE
(317) 919-7931
2 in this area
63 Total Sales
-
D
Buyer's Agent in 2025
David Hoyt
eXp Realty, LLC
-
J
Seller's Agent in 2023
Joseph Horan
Redfin Corporation
-
J
Buyer's Agent in 2023
Joan Markle
Keller Williams Indy Metro S
Map
Source: MIBOR Broker Listing Cooperative®
MLS Number: 22026561
APN: 49-03-19-112-007.000-600
- 4030 Hollow Creek Dr
- 8315 Hewlet Dr
- 4205 Clayburn Dr
- 8315 N Payne Rd
- 4309 Clayburn Dr
- 8336 Woodall Dr Unit KR
- 8015 Ridgegate Dr E
- 4536 Clayburn Dr
- 3628 Paddington Cir
- 7720 Langwood Dr
- 7814 Crooked Meadows Dr
- 4625 Pine Park Ln
- 7670 Lippincott Way
- 3441 Crickwood Dr
- 2807 Westleigh Dr
- 3170 Sapphire Blvd
- 2972 Opal St
- 2961 Opal St
- 7518 Allenwood Ct
- 7802 Garnet Ave
