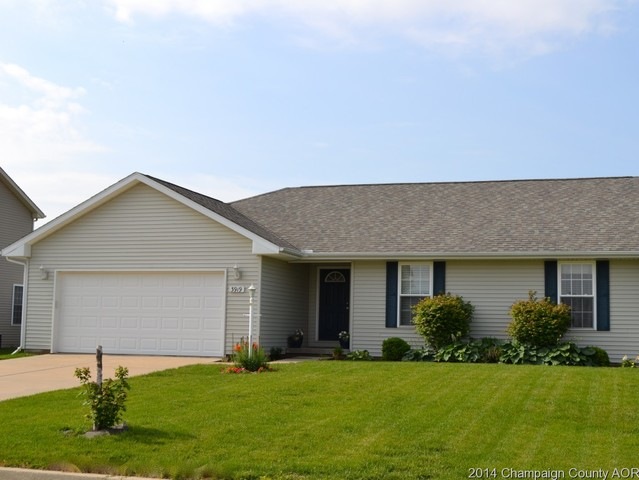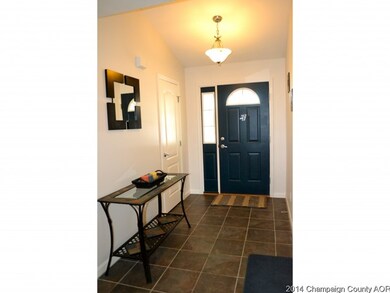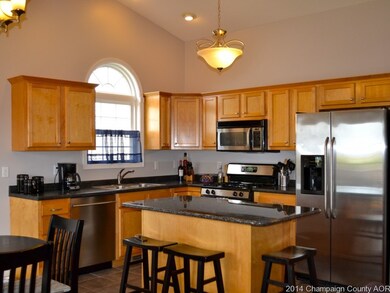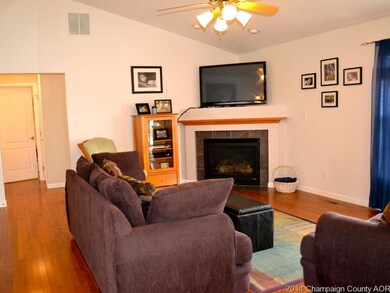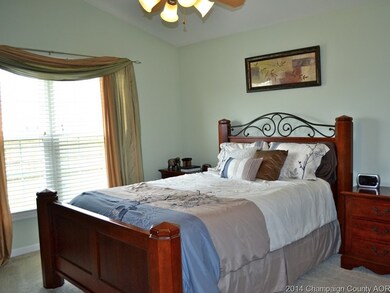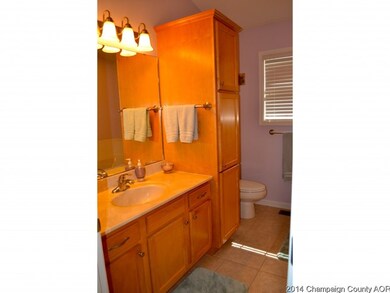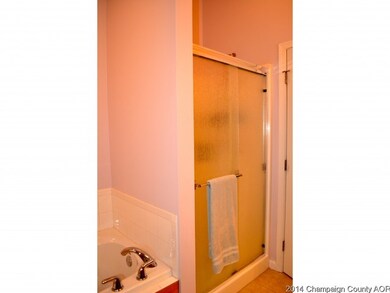
3919 Pebblebrook Ln Champaign, IL 61822
Boulder Ridge NeighborhoodHighlights
- Deck
- Vaulted Ceiling
- Whirlpool Bathtub
- Centennial High School Rated A-
- Ranch Style House
- Fenced Yard
About This Home
As of September 2019-Exceptional home by Hearthstone Homes on western edge of Champaign-easy acces to 3 interstates. The soaring cathedral ceilings and bright, open design make this home perfect for entertaining or just relaxing at home. The southern exposure from backyard allows for beautiful evenings of gazing at the Central Illinois sunsets. The open kitchen with granite countertop and cathedral ceiling give an elegant but practical look to the room. The master bedroom with full bath and walk in closet create a space of retreat and refreshing solace. The split bedroom design is all perfect for privacy. All of this located in the popular Boulder Ridge subdivision featuring a new park, walking paths, tennis courts and basket ball court. Be sure to make an appointment today.
Home Details
Home Type
- Single Family
Est. Annual Taxes
- $5,008
Parking
- Attached Garage
Home Design
- Ranch Style House
- Vinyl Siding
Interior Spaces
- Whirlpool Bathtub
- Vaulted Ceiling
- Fireplace With Gas Starter
- Crawl Space
Kitchen
- Breakfast Bar
- Built-In Oven
- Range Hood
- Microwave
- Dishwasher
- Disposal
Outdoor Features
- Deck
- Porch
Utilities
- Forced Air Heating and Cooling System
- Heating System Uses Gas
Additional Features
- North or South Exposure
- Fenced Yard
Ownership History
Purchase Details
Home Financials for this Owner
Home Financials are based on the most recent Mortgage that was taken out on this home.Purchase Details
Purchase Details
Home Financials for this Owner
Home Financials are based on the most recent Mortgage that was taken out on this home.Purchase Details
Home Financials for this Owner
Home Financials are based on the most recent Mortgage that was taken out on this home.Purchase Details
Similar Homes in Champaign, IL
Home Values in the Area
Average Home Value in this Area
Purchase History
| Date | Type | Sale Price | Title Company |
|---|---|---|---|
| Warranty Deed | $173,000 | Act | |
| Interfamily Deed Transfer | -- | Attorney | |
| Warranty Deed | $159,500 | None Available | |
| Corporate Deed | $40,000 | None Available | |
| Warranty Deed | $134,500 | -- |
Mortgage History
| Date | Status | Loan Amount | Loan Type |
|---|---|---|---|
| Previous Owner | -- | No Value Available | |
| Previous Owner | $124,400 | New Conventional | |
| Previous Owner | $126,750 | Unknown | |
| Previous Owner | $23,750 | Stand Alone Second | |
| Previous Owner | $124,000 | Construction |
Property History
| Date | Event | Price | Change | Sq Ft Price |
|---|---|---|---|---|
| 09/03/2019 09/03/19 | Sold | $173,000 | -3.8% | $126 / Sq Ft |
| 07/13/2019 07/13/19 | Pending | -- | -- | -- |
| 06/29/2019 06/29/19 | For Sale | $179,900 | +12.5% | $131 / Sq Ft |
| 08/15/2014 08/15/14 | Sold | $159,900 | 0.0% | $118 / Sq Ft |
| 06/29/2014 06/29/14 | Pending | -- | -- | -- |
| 06/24/2014 06/24/14 | For Sale | $159,900 | -- | $118 / Sq Ft |
Tax History Compared to Growth
Tax History
| Year | Tax Paid | Tax Assessment Tax Assessment Total Assessment is a certain percentage of the fair market value that is determined by local assessors to be the total taxable value of land and additions on the property. | Land | Improvement |
|---|---|---|---|---|
| 2024 | $5,008 | $73,050 | $15,250 | $57,800 |
| 2023 | $5,008 | $66,530 | $13,890 | $52,640 |
| 2022 | $4,632 | $61,370 | $12,810 | $48,560 |
| 2021 | $4,501 | $60,170 | $12,560 | $47,610 |
| 2020 | $4,296 | $57,860 | $12,080 | $45,780 |
| 2019 | $4,442 | $56,670 | $11,830 | $44,840 |
| 2018 | $4,479 | $55,770 | $11,640 | $44,130 |
| 2017 | $4,303 | $53,620 | $11,190 | $42,430 |
| 2016 | $3,848 | $52,520 | $10,960 | $41,560 |
| 2015 | $3,868 | $51,590 | $10,770 | $40,820 |
| 2014 | $3,686 | $51,590 | $10,770 | $40,820 |
| 2013 | $3,655 | $51,590 | $10,770 | $40,820 |
Agents Affiliated with this Home
-
Jayme Ahlden

Seller's Agent in 2019
Jayme Ahlden
Coldwell Banker R.E. Group
(217) 974-5400
1 in this area
61 Total Sales
-
Michael Cross

Buyer's Agent in 2019
Michael Cross
RE/MAX
(217) 637-9594
1 in this area
49 Total Sales
-
Matt Difanis

Buyer's Agent in 2014
Matt Difanis
RE/MAX
(217) 352-5700
4 in this area
356 Total Sales
Map
Source: Midwest Real Estate Data (MRED)
MLS Number: MRD09452546
APN: 41-20-04-360-016
- 3938 Summer Sage Ct
- 3807 Sandstone Dr
- 1313 W Ridge Ln
- 3722 Balcary Bay
- 3905 Boulder Ridge Dr
- 3811 Boulder Ridge Dr
- 1407 Sand Dollar Dr
- 1409 Sand Dollar Dr
- 3704 Balcary Bay Unit none
- 1318 Myrtle Beach Ave
- 1320 Myrtle Beach Ave
- 822 Sedgegrass Dr
- 818 Sedgegrass Dr
- 1619 Peppermill Ln
- 3901 Tallgrass Dr
- 802 Sedgegrass Dr
- 800 Sedgegrass Dr
- 754 Sedgegrass Dr
- 3450 Stoneway Ct
- 3423 Boulder Ridge Dr
