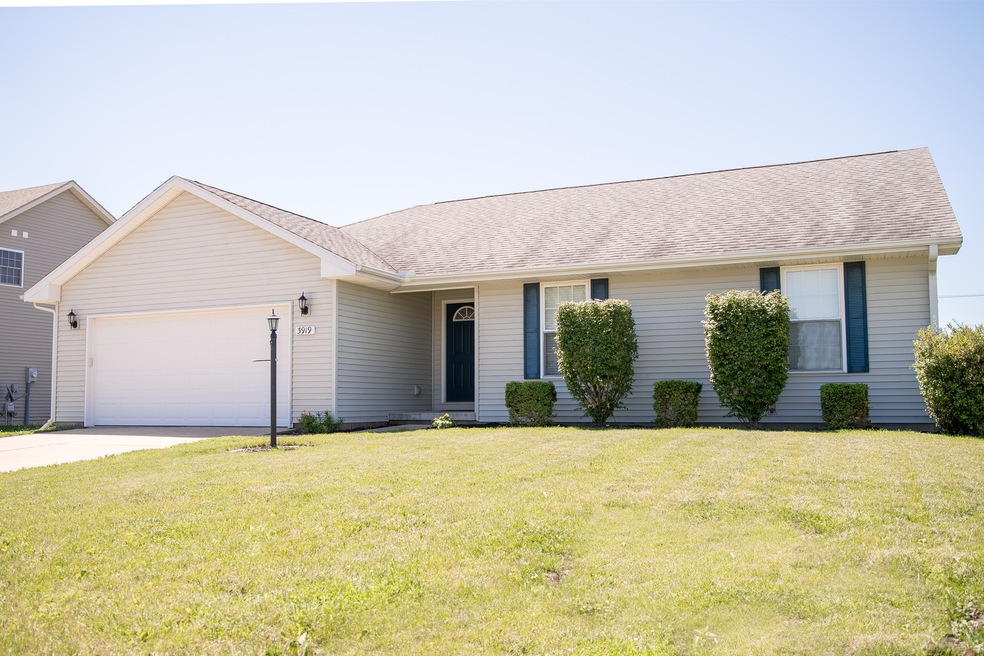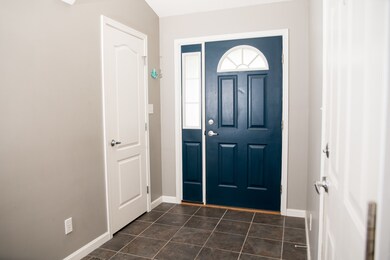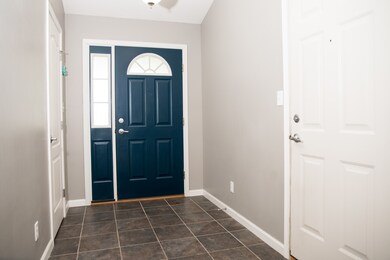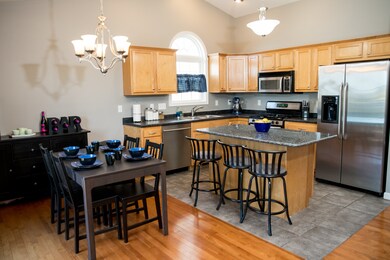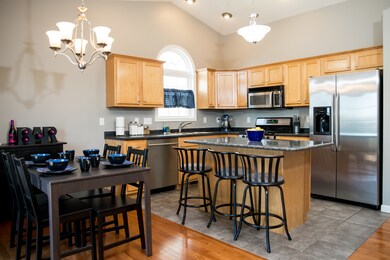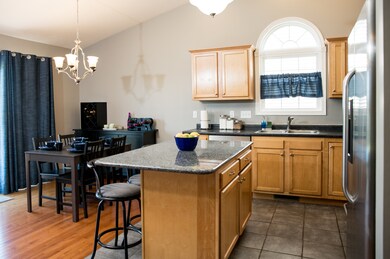
3919 Pebblebrook Ln Champaign, IL 61822
Boulder Ridge NeighborhoodHighlights
- Deck
- Vaulted Ceiling
- Whirlpool Bathtub
- Centennial High School Rated A-
- Ranch Style House
- Fenced Yard
About This Home
As of September 2019Split floor-plan ranch in Boulder Ridge! When you enter this home you will be greeted by a cathedral ceiling in the foyer and living room. The kitchen has an open floor plan and features an island with a granite counter top. The master suite offers a large walk-in-closet and its own private full bath with jet tub. The other two bedrooms also share a full bath. Off the dining area is a sliding glass door that leads to a deck and a large fenced-in yard. Boulder ridge offers a park, walking paths, tennis courts, and a basketball court.
Last Agent to Sell the Property
Coldwell Banker R.E. Group License #475145689 Listed on: 06/29/2019

Home Details
Home Type
- Single Family
Est. Annual Taxes
- $5,008
Year Built
- 2006
HOA Fees
- $12 per month
Parking
- Attached Garage
- Driveway
- Parking Included in Price
- Garage Is Owned
Home Design
- Ranch Style House
- Asphalt Shingled Roof
- Vinyl Siding
Interior Spaces
- Vaulted Ceiling
- Fireplace With Gas Starter
- Crawl Space
Kitchen
- Breakfast Bar
- Built-In Oven
- Range Hood
- Microwave
- Dishwasher
- Kitchen Island
- Disposal
Bedrooms and Bathrooms
- Primary Bathroom is a Full Bathroom
- Whirlpool Bathtub
Utilities
- Forced Air Heating and Cooling System
- Heating System Uses Gas
Additional Features
- Deck
- Fenced Yard
Listing and Financial Details
- Homeowner Tax Exemptions
Ownership History
Purchase Details
Home Financials for this Owner
Home Financials are based on the most recent Mortgage that was taken out on this home.Purchase Details
Purchase Details
Home Financials for this Owner
Home Financials are based on the most recent Mortgage that was taken out on this home.Purchase Details
Home Financials for this Owner
Home Financials are based on the most recent Mortgage that was taken out on this home.Purchase Details
Similar Homes in Champaign, IL
Home Values in the Area
Average Home Value in this Area
Purchase History
| Date | Type | Sale Price | Title Company |
|---|---|---|---|
| Warranty Deed | $173,000 | Act | |
| Interfamily Deed Transfer | -- | Attorney | |
| Warranty Deed | $159,500 | None Available | |
| Corporate Deed | $40,000 | None Available | |
| Warranty Deed | $134,500 | -- |
Mortgage History
| Date | Status | Loan Amount | Loan Type |
|---|---|---|---|
| Previous Owner | -- | No Value Available | |
| Previous Owner | $124,400 | New Conventional | |
| Previous Owner | $126,750 | Unknown | |
| Previous Owner | $23,750 | Stand Alone Second | |
| Previous Owner | $124,000 | Construction |
Property History
| Date | Event | Price | Change | Sq Ft Price |
|---|---|---|---|---|
| 09/03/2019 09/03/19 | Sold | $173,000 | -3.8% | $126 / Sq Ft |
| 07/13/2019 07/13/19 | Pending | -- | -- | -- |
| 06/29/2019 06/29/19 | For Sale | $179,900 | +12.5% | $131 / Sq Ft |
| 08/15/2014 08/15/14 | Sold | $159,900 | 0.0% | $118 / Sq Ft |
| 06/29/2014 06/29/14 | Pending | -- | -- | -- |
| 06/24/2014 06/24/14 | For Sale | $159,900 | -- | $118 / Sq Ft |
Tax History Compared to Growth
Tax History
| Year | Tax Paid | Tax Assessment Tax Assessment Total Assessment is a certain percentage of the fair market value that is determined by local assessors to be the total taxable value of land and additions on the property. | Land | Improvement |
|---|---|---|---|---|
| 2024 | $5,008 | $73,050 | $15,250 | $57,800 |
| 2023 | $5,008 | $66,530 | $13,890 | $52,640 |
| 2022 | $4,632 | $61,370 | $12,810 | $48,560 |
| 2021 | $4,501 | $60,170 | $12,560 | $47,610 |
| 2020 | $4,296 | $57,860 | $12,080 | $45,780 |
| 2019 | $4,442 | $56,670 | $11,830 | $44,840 |
| 2018 | $4,479 | $55,770 | $11,640 | $44,130 |
| 2017 | $4,303 | $53,620 | $11,190 | $42,430 |
| 2016 | $3,848 | $52,520 | $10,960 | $41,560 |
| 2015 | $3,868 | $51,590 | $10,770 | $40,820 |
| 2014 | $3,686 | $51,590 | $10,770 | $40,820 |
| 2013 | $3,655 | $51,590 | $10,770 | $40,820 |
Agents Affiliated with this Home
-
Jayme Ahlden

Seller's Agent in 2019
Jayme Ahlden
Coldwell Banker R.E. Group
(217) 974-5400
1 in this area
61 Total Sales
-
Michael Cross

Buyer's Agent in 2019
Michael Cross
RE/MAX
(217) 637-9594
1 in this area
51 Total Sales
-
Matt Difanis

Buyer's Agent in 2014
Matt Difanis
RE/MAX
(217) 352-5700
4 in this area
361 Total Sales
Map
Source: Midwest Real Estate Data (MRED)
MLS Number: MRD10434970
APN: 41-20-04-360-016
- 3938 Summer Sage Ct
- 3908 Summer Sage Ct
- 3911 Summer Sage Ct
- 1313 W Ridge Ln
- 3807 Sandstone Dr
- 1321 W Ridge Ln
- 3905 Boulder Ridge Dr
- 3811 Boulder Ridge Dr
- 1407 Sand Dollar Dr
- 1409 Sand Dollar Dr
- 3716 Balcary Bay Unit 3716
- 1318 Myrtle Beach Ave
- 1320 Myrtle Beach Ave
- 1406 Myrtle Beach Ave
- 3711 Boulder Ridge Dr
- 3709 Boulder Ridge Dr
- 3802 Slate Dr
- 1607 Peppermill Ln
- 3901 Tallgrass Dr
- 800 Sedgegrass Dr
