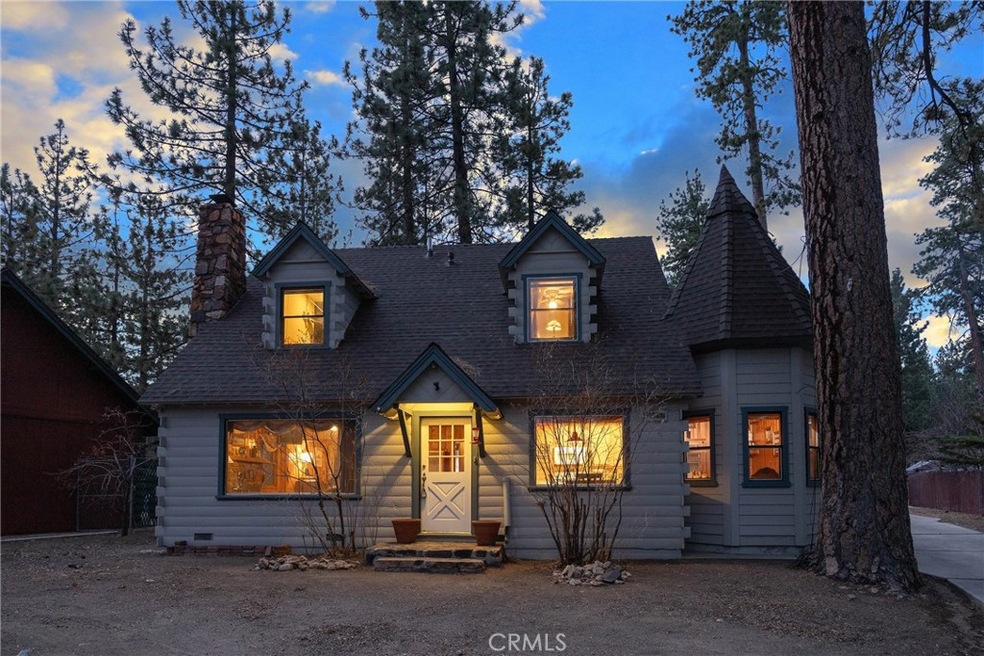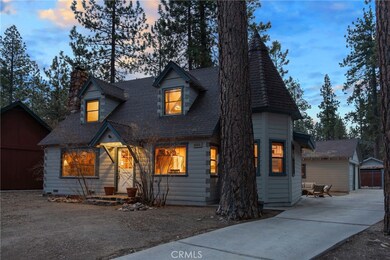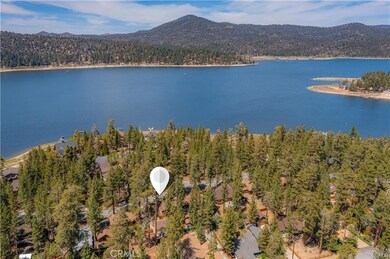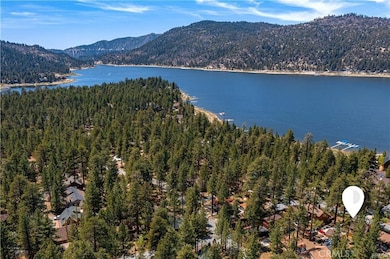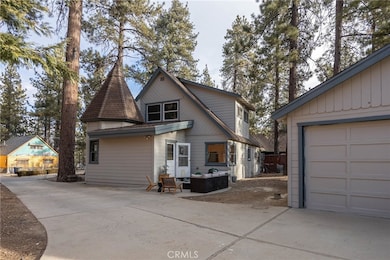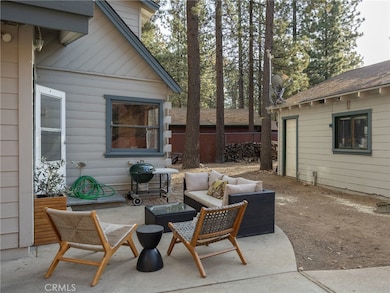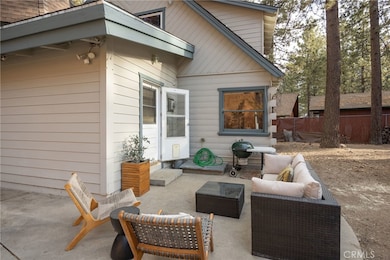
39197 Waterview Dr Big Bear Lake, CA 92315
Highlights
- Hot Property
- Golf Course Community
- Custom Home
- Big Bear High School Rated A-
- Fishing
- Community Lake
About This Home
As of February 2025Escape to your very own mountain retreat in Big Bear Lake, where true cabin charm meets modern comfort. This enchanting home features a stunning knotty pine wood interior, providing a warm, rustic atmosphere throughout. Gather around the natural stone, wood-burning fireplace, complete with a traditional insert and a beautifully crafted wood mantel that serves as a focal point in the cozy living area. The unique custom coved ceiling above the dining table adds a touch of elegance to your meals. The convenient layout boasts a full bath and a serene bedroom on the main floor, while the upstairs offers two additional spacious bedrooms and another bath, perfect for family or guests. Enjoy the spacious, large lot with a two-car garage and a dedicated dog run, providing plenty of room for outdoor activities. Recent updates include a newer competition shingle roof, fresh exterior paint, and beautiful new flooring downstairs, ensuring a clean and modern living space. Located just across the street from the picturesque lake, this property combines the tranquility of mountain living with the beauty of nature, making it the perfect getaway. Don’t miss your chance to own this idyllic cabin in the heart of Big Bear Lake!
Last Agent to Sell the Property
Re/Max Big Bear Brokerage Phone: 909-866-2000 License #01328298 Listed on: 01/25/2025

Last Buyer's Agent
Re/Max Big Bear Brokerage Phone: 909-866-2000 License #01328298 Listed on: 01/25/2025

Home Details
Home Type
- Single Family
Est. Annual Taxes
- $4,102
Year Built
- Built in 1954
Lot Details
- 9,490 Sq Ft Lot
- Partially Fenced Property
- Level Lot
Parking
- 2 Car Garage
- Parking Available
- Driveway
Home Design
- Custom Home
- Composition Roof
Interior Spaces
- 1,700 Sq Ft Home
- 2-Story Property
- Blinds
- Living Room with Fireplace
- Dining Room
- Neighborhood Views
- Laundry Room
Kitchen
- Eat-In Kitchen
- Gas Oven
- Gas Range
- <<microwave>>
Flooring
- Carpet
- Laminate
Bedrooms and Bathrooms
- 3 Bedrooms | 1 Main Level Bedroom
- 2 Full Bathrooms
Outdoor Features
- Patio
Utilities
- Wall Furnace
- Natural Gas Connected
Listing and Financial Details
- Tax Lot 22
- Tax Tract Number 2657
- Assessor Parcel Number 0306102190000
- $1,298 per year additional tax assessments
- Seller Considering Concessions
Community Details
Overview
- No Home Owners Association
- Community Lake
- Near a National Forest
- Mountainous Community
Recreation
- Golf Course Community
- Fishing
- Park
- Dog Park
- Water Sports
- Hiking Trails
- Bike Trail
Ownership History
Purchase Details
Home Financials for this Owner
Home Financials are based on the most recent Mortgage that was taken out on this home.Purchase Details
Purchase Details
Purchase Details
Home Financials for this Owner
Home Financials are based on the most recent Mortgage that was taken out on this home.Purchase Details
Home Financials for this Owner
Home Financials are based on the most recent Mortgage that was taken out on this home.Purchase Details
Purchase Details
Home Financials for this Owner
Home Financials are based on the most recent Mortgage that was taken out on this home.Purchase Details
Purchase Details
Home Financials for this Owner
Home Financials are based on the most recent Mortgage that was taken out on this home.Similar Homes in Big Bear Lake, CA
Home Values in the Area
Average Home Value in this Area
Purchase History
| Date | Type | Sale Price | Title Company |
|---|---|---|---|
| Grant Deed | $440,000 | None Listed On Document | |
| Interfamily Deed Transfer | -- | Orange Coast Title Company | |
| Interfamily Deed Transfer | -- | Accommodation | |
| Interfamily Deed Transfer | -- | Alliance Title Company | |
| Interfamily Deed Transfer | -- | Alliance Title Company | |
| Interfamily Deed Transfer | -- | Stewart Title Co Glendale | |
| Interfamily Deed Transfer | -- | None Available | |
| Grant Deed | $183,000 | Fidelity National Title Ins | |
| Interfamily Deed Transfer | -- | First American Title Ins Co | |
| Interfamily Deed Transfer | -- | Commonwealth Land Title Co |
Mortgage History
| Date | Status | Loan Amount | Loan Type |
|---|---|---|---|
| Previous Owner | $258,885 | VA | |
| Previous Owner | $265,000 | VA | |
| Previous Owner | $242,000 | Purchase Money Mortgage | |
| Previous Owner | $197,000 | New Conventional | |
| Previous Owner | $33,000 | Stand Alone Second | |
| Previous Owner | $156,100 | Unknown | |
| Previous Owner | $146,400 | No Value Available | |
| Previous Owner | $91,000 | Unknown | |
| Previous Owner | $25,000 | Credit Line Revolving |
Property History
| Date | Event | Price | Change | Sq Ft Price |
|---|---|---|---|---|
| 07/19/2025 07/19/25 | For Sale | $659,900 | +50.0% | $388 / Sq Ft |
| 02/28/2025 02/28/25 | Sold | $440,000 | -20.0% | $259 / Sq Ft |
| 02/03/2025 02/03/25 | Price Changed | $549,900 | -7.6% | $323 / Sq Ft |
| 01/25/2025 01/25/25 | For Sale | $595,000 | -- | $350 / Sq Ft |
Tax History Compared to Growth
Tax History
| Year | Tax Paid | Tax Assessment Tax Assessment Total Assessment is a certain percentage of the fair market value that is determined by local assessors to be the total taxable value of land and additions on the property. | Land | Improvement |
|---|---|---|---|---|
| 2025 | $4,102 | $275,754 | $68,940 | $206,814 |
| 2024 | $4,102 | $270,347 | $67,588 | $202,759 |
| 2023 | $3,949 | $265,046 | $66,263 | $198,783 |
| 2022 | $3,760 | $259,849 | $64,964 | $194,885 |
| 2021 | $3,640 | $254,754 | $63,690 | $191,064 |
| 2020 | $3,674 | $252,142 | $63,037 | $189,105 |
| 2019 | $3,589 | $247,198 | $61,801 | $185,397 |
| 2018 | $3,470 | $242,351 | $60,589 | $181,762 |
| 2017 | $3,379 | $237,599 | $59,401 | $178,198 |
| 2016 | $3,306 | $232,940 | $58,236 | $174,704 |
| 2015 | $3,278 | $229,441 | $57,361 | $172,080 |
| 2014 | $3,223 | $224,946 | $56,237 | $168,709 |
Agents Affiliated with this Home
-
John Carmody

Seller's Agent in 2025
John Carmody
RE/MAX
(909) 866-2000
120 in this area
208 Total Sales
Map
Source: California Regional Multiple Listing Service (CRMLS)
MLS Number: PW25016310
APN: 0306-102-19
- 368 Pulaski Rd
- 368 Pulaski Rd
- 39124 Waterview Dr
- 473 Chipmunk Ln
- 39135 Buckthorn Rd
- 39080 Waterview Dr
- 39169 Robin Rd
- 39276 Waterview Dr
- 547 Chipmunk Ln
- 39343 Aurora Rd
- 39122 Starview Ln
- 535 Cienega Rd
- 612 Timber Ln
- 572 Cienega Rd
- 543 Chipmunk Ln
- 44 Bluejay Rd Unit 44
- 615 Chipmunk Ln
- 38992 Bayview Ln
- 39039 Bayview Ln
- 39243 Crest Ln
