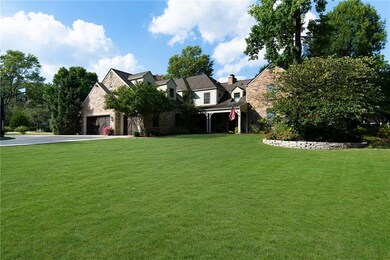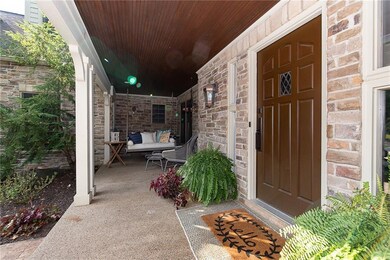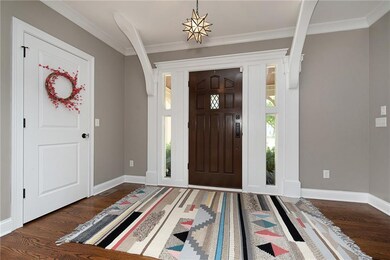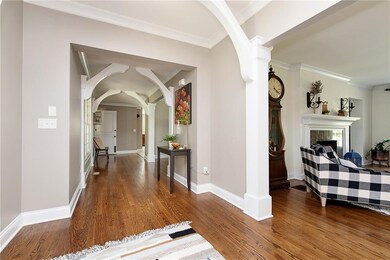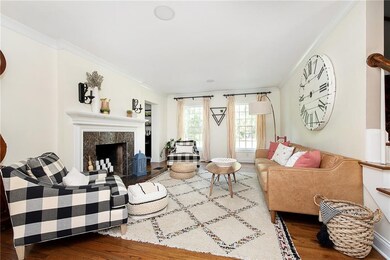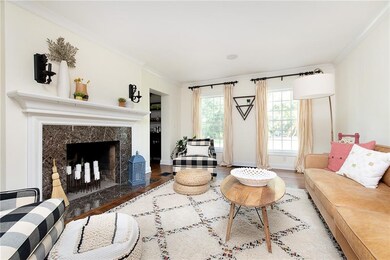
3920 E 58th St Indianapolis, IN 46220
Millersville NeighborhoodEstimated Value: $712,000 - $963,000
Highlights
- Family Room with Fireplace
- Cathedral Ceiling
- Formal Dining Room
- Clearwater Elementary School Rated A-
- Wood Flooring
- Double Oven
About This Home
As of November 2020Stunning custom home in a quiet neighborhood conveniently located in Washington twsp. Enter the home under a covered porch into the formal living room w/warm fireplace and view of the yard. Dining room off kitchen is perfect for entertaining.Chefs kitchen includes walk in pantry with coffee bar, gas range, duel ovens and large center island. Kitchen opens to the great room with cathedral ceilings and beautiful stone fireplace. First floor also includes a play room/office,bonus room,mud room,with elegant hardwood floors. Upstairs has 4 bedrooms and 3 full baths. Master suite includes fireplace, custom built-ins, dreamy walk-in closet and a private office/exercise room. Basement with wet bar, custom wine room and half bath. Fenced back yard
Last Agent to Sell the Property
CENTURY 21 Scheetz License #RB14005468 Listed on: 08/28/2020

Last Buyer's Agent
Rob Measel
F.C. Tucker Company

Home Details
Home Type
- Single Family
Est. Annual Taxes
- $7,448
Year Built
- Built in 2004
Lot Details
- 0.41 Acre Lot
- Back Yard Fenced
Parking
- 3 Car Attached Garage
- Driveway
Home Design
- Block Foundation
- Stone
Interior Spaces
- 2-Story Property
- Built-in Bookshelves
- Cathedral Ceiling
- Family Room with Fireplace
- 4 Fireplaces
- Great Room with Fireplace
- Living Room with Fireplace
- Formal Dining Room
- Wood Flooring
- Fire and Smoke Detector
Kitchen
- Double Oven
- Gas Cooktop
- Microwave
- Dishwasher
- Disposal
Bedrooms and Bathrooms
- 4 Bedrooms
- Walk-In Closet
Laundry
- Dryer
- Washer
Finished Basement
- Sump Pump
- Basement Lookout
Utilities
- Forced Air Heating and Cooling System
- Dual Heating Fuel
- Heating System Uses Gas
- Gas Water Heater
- Septic Tank
Community Details
- Rolling Ridge Subdivision
Listing and Financial Details
- Assessor Parcel Number 490704130015000800
Ownership History
Purchase Details
Purchase Details
Purchase Details
Purchase Details
Home Financials for this Owner
Home Financials are based on the most recent Mortgage that was taken out on this home.Purchase Details
Purchase Details
Home Financials for this Owner
Home Financials are based on the most recent Mortgage that was taken out on this home.Similar Homes in Indianapolis, IN
Home Values in the Area
Average Home Value in this Area
Purchase History
| Date | Buyer | Sale Price | Title Company |
|---|---|---|---|
| Taylor Cecil A | -- | None Listed On Document | |
| Heimann Trust | -- | None Available | |
| Heimann Stephen R | -- | None Available | |
| Heimann Stephen Robert | $765,000 | First American Title Insurance | |
| Heimann Stephen Robert | $765,000 | First American Title Insurance | |
| Runyon Daniel P | -- | None Available | |
| Runyon Daniel P | -- | None Available |
Mortgage History
| Date | Status | Borrower | Loan Amount |
|---|---|---|---|
| Previous Owner | Li Stephen R | $100,000 | |
| Previous Owner | Heimann Stephen Robert | $400,000 | |
| Previous Owner | Runyon Daniel P | $194,000 | |
| Previous Owner | Runyon Daniel P | $459,000 | |
| Previous Owner | Runyon Daniel P | $62,900 | |
| Previous Owner | Runyon Daniel P | $504,000 | |
| Previous Owner | Mccaslin Janet R | $375,600 | |
| Previous Owner | Mccaslin Michael J | $396,000 | |
| Previous Owner | Mccaslin Michael J | $413,800 | |
| Previous Owner | Mccaslin Michael J | $100,000 |
Property History
| Date | Event | Price | Change | Sq Ft Price |
|---|---|---|---|---|
| 11/23/2020 11/23/20 | Sold | $765,000 | -1.3% | $97 / Sq Ft |
| 10/26/2020 10/26/20 | Pending | -- | -- | -- |
| 10/02/2020 10/02/20 | Price Changed | $775,000 | -2.5% | $98 / Sq Ft |
| 09/17/2020 09/17/20 | Price Changed | $795,000 | -0.6% | $101 / Sq Ft |
| 08/28/2020 08/28/20 | For Sale | $800,000 | +27.0% | $102 / Sq Ft |
| 06/29/2015 06/29/15 | Sold | $630,000 | -3.8% | $113 / Sq Ft |
| 06/18/2015 06/18/15 | Pending | -- | -- | -- |
| 05/15/2015 05/15/15 | For Sale | $655,000 | -- | $117 / Sq Ft |
Tax History Compared to Growth
Tax History
| Year | Tax Paid | Tax Assessment Tax Assessment Total Assessment is a certain percentage of the fair market value that is determined by local assessors to be the total taxable value of land and additions on the property. | Land | Improvement |
|---|---|---|---|---|
| 2024 | $10,533 | $748,400 | $49,500 | $698,900 |
| 2023 | $10,533 | $756,800 | $49,500 | $707,300 |
| 2022 | $12,434 | $756,800 | $49,500 | $707,300 |
| 2021 | $10,790 | $767,100 | $36,100 | $731,000 |
| 2020 | $7,903 | $603,000 | $36,100 | $566,900 |
| 2019 | $7,448 | $609,600 | $36,100 | $573,500 |
| 2018 | $7,212 | $606,000 | $36,100 | $569,900 |
| 2017 | $7,120 | $606,700 | $36,100 | $570,600 |
| 2016 | $6,541 | $602,700 | $36,100 | $566,600 |
| 2014 | $3,388 | $325,000 | $36,100 | $288,900 |
| 2013 | $3,375 | $323,900 | $36,100 | $287,800 |
Agents Affiliated with this Home
-
Jackie Murray

Seller's Agent in 2020
Jackie Murray
CENTURY 21 Scheetz
(317) 514-6444
1 in this area
76 Total Sales
-

Buyer's Agent in 2020
Rob Measel
F.C. Tucker Company
(812) 208-0498
3 in this area
232 Total Sales
-

Seller's Agent in 2015
Libby Somerville
Compass Indiana, LLC
(317) 590-4470
1 in this area
162 Total Sales
-
R
Seller Co-Listing Agent in 2015
Robert Baxter
Compass Indiana, LLC
(317) 258-4233
1 in this area
69 Total Sales
Map
Source: MIBOR Broker Listing Cooperative®
MLS Number: MBR21732609
APN: 49-07-04-130-015.000-800
- 5747 Allisonville Rd
- 5648 Rolling Ridge Rd
- 3818 Kessler Boulevard Dr E
- 5826 Winding Way Ln
- 5774 N Ewing St
- 6265 Johnson Rd
- 5744 Spruce Knoll Ct
- 5829 N Lasalle St
- 4710 E 56th St
- 5622 Mead Ct
- 4775 E 56th St
- 5843 N Oakland Ave
- 5506 N Drexel Ave
- 6220 Dean Rd
- 5836 Andover Rd
- 5415 Wallace Ave
- 3516 Circle Blvd
- 6340 Monitor Ln
- 2929 E 62nd St
- 6143 Roberts Place
- 3920 E 58th St
- 3940 E 58th St
- 3910 E 58th St
- 5851 Allisonville Rd
- 3960 E 58th St
- 5759 Rolling Ridge Rd
- 5757 Allisonville Rd
- 5758 Rolling Ridge Rd
- 5855 Allisonville Rd
- 5750 Rolling Ridge Rd
- 5854 Ravine Rd
- 5747 Rolling Ridge Rd
- 5770 Ravine Rd
- 5828 Allisonville Rd
- 4001 Kessler Boulevard Dr E
- 5740 Rolling Ridge Rd
- 4001 Kessler Boulevard East Dr
- 5802 Allisonville Rd
- 5836 Allisonville Rd
- 5737 Allisonville Rd

