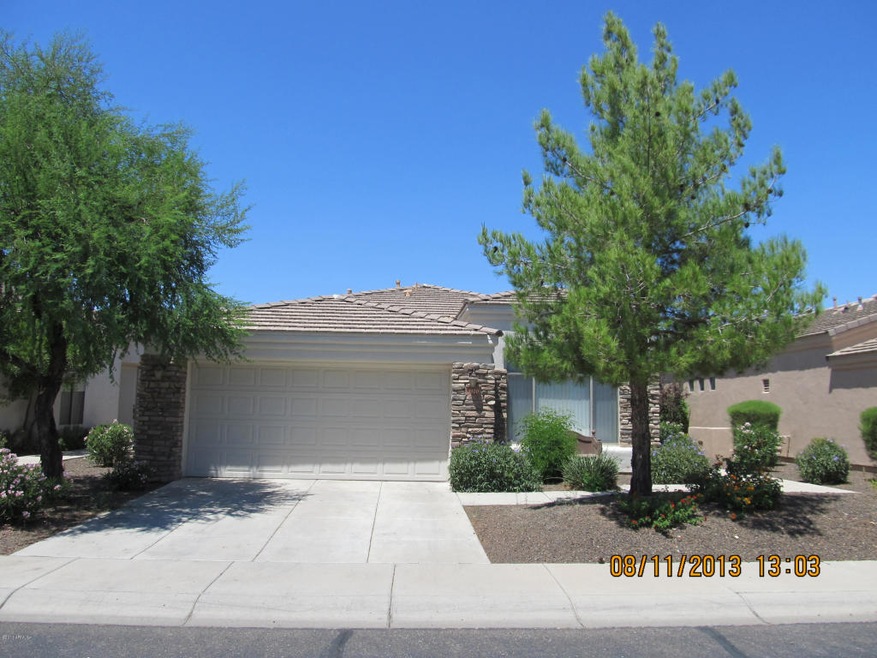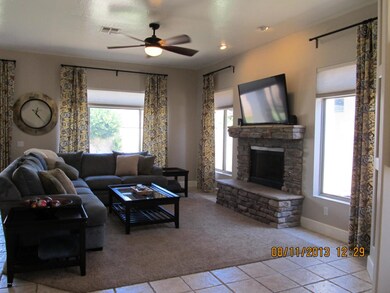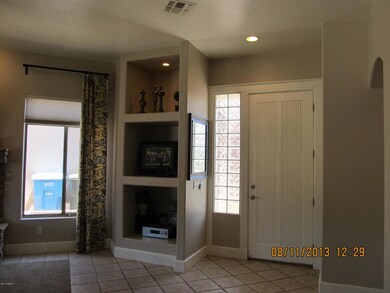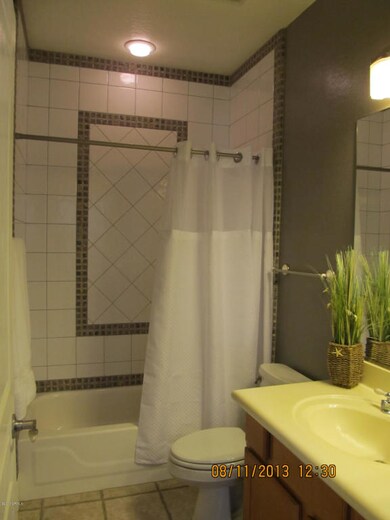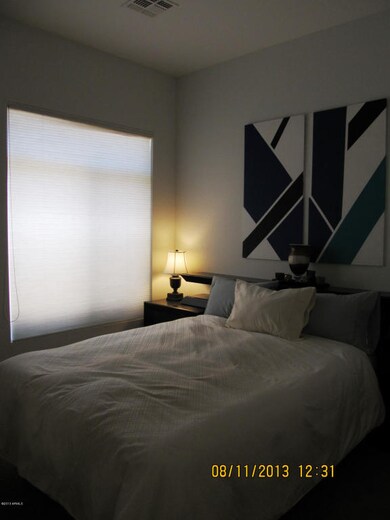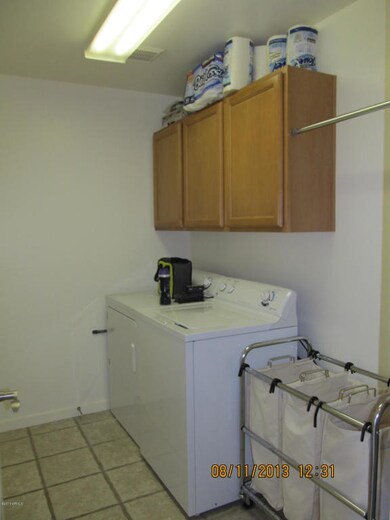
3920 E Carter Dr Phoenix, AZ 85042
South Mountain NeighborhoodHighlights
- Gated Community
- Vaulted Ceiling
- 2 Car Direct Access Garage
- Phoenix Coding Academy Rated A
- Heated Community Pool
- Mechanical Sun Shade
About This Home
As of July 2019Beautiful home, well maintained and immaculate with stone accents on the front. Upgraded home in a Gated, Golf community. Fire place, RO system, custom trim and molding throughout. New water heater,new heat pump installed 2 years back. Custom built ins in the master closet.All appliances included. Custom tile shower. Fully landscaped backyard Wired for security system and surround sound. Large pantry. Phenomenal location with easy access to shopping, dining, airport and freeways. Buyer to verify all information in MLS is correct.
Last Agent to Sell the Property
Meenakshi Kapur
K. Hovnanian Great Western Homes, LLC License #SA571983000 Listed on: 08/09/2013
Home Details
Home Type
- Single Family
Est. Annual Taxes
- $2,059
Year Built
- Built in 1999
Lot Details
- 5,702 Sq Ft Lot
- Block Wall Fence
- Front and Back Yard Sprinklers
HOA Fees
- $152 Monthly HOA Fees
Parking
- 2 Car Direct Access Garage
- Garage Door Opener
Home Design
- Wood Frame Construction
- Concrete Roof
- Stucco
Interior Spaces
- 1,765 Sq Ft Home
- 1-Story Property
- Vaulted Ceiling
- Ceiling Fan
- Gas Fireplace
- Double Pane Windows
- Mechanical Sun Shade
- Solar Screens
- Living Room with Fireplace
- Security System Owned
- Built-In Microwave
Flooring
- Carpet
- Tile
Bedrooms and Bathrooms
- 3 Bedrooms
- Primary Bathroom is a Full Bathroom
- 2 Bathrooms
- Dual Vanity Sinks in Primary Bathroom
- Bathtub With Separate Shower Stall
Schools
- Cloves C Campbell Sr Elementary School
- South Mountain High School
Utilities
- Refrigerated Cooling System
- Heating System Uses Natural Gas
- Water Filtration System
- Cable TV Available
Listing and Financial Details
- Tax Lot 28
- Assessor Parcel Number 122-97-036
Community Details
Overview
- Association fees include ground maintenance, street maintenance, front yard maint
- Planned Development Association, Phone Number (623) 877-1396
- Built by DICK LLOYD CUSTOM
- Pines At The Raven Subdivision
Recreation
- Heated Community Pool
- Community Spa
Security
- Gated Community
Ownership History
Purchase Details
Home Financials for this Owner
Home Financials are based on the most recent Mortgage that was taken out on this home.Purchase Details
Home Financials for this Owner
Home Financials are based on the most recent Mortgage that was taken out on this home.Purchase Details
Home Financials for this Owner
Home Financials are based on the most recent Mortgage that was taken out on this home.Purchase Details
Home Financials for this Owner
Home Financials are based on the most recent Mortgage that was taken out on this home.Similar Homes in Phoenix, AZ
Home Values in the Area
Average Home Value in this Area
Purchase History
| Date | Type | Sale Price | Title Company |
|---|---|---|---|
| Interfamily Deed Transfer | -- | Fidelity Natl Ttl Agcy Inc | |
| Warranty Deed | $298,000 | Fidelity Natl Ttl Agcy Inc | |
| Warranty Deed | $230,000 | Title Management Agency Of A | |
| Warranty Deed | $185,000 | North American Title Co | |
| Warranty Deed | $160,249 | First American Title | |
| Cash Sale Deed | $36,800 | First American Title | |
| Cash Sale Deed | $36,800 | First American Title |
Mortgage History
| Date | Status | Loan Amount | Loan Type |
|---|---|---|---|
| Open | $100,000 | New Conventional | |
| Previous Owner | $216,600 | New Conventional | |
| Previous Owner | $149,750 | New Conventional | |
| Previous Owner | $176,000 | Unknown | |
| Previous Owner | $175,750 | New Conventional | |
| Previous Owner | $152,200 | New Conventional |
Property History
| Date | Event | Price | Change | Sq Ft Price |
|---|---|---|---|---|
| 07/31/2019 07/31/19 | Sold | $298,000 | -3.2% | $169 / Sq Ft |
| 07/29/2019 07/29/19 | For Sale | $308,000 | 0.0% | $175 / Sq Ft |
| 07/29/2019 07/29/19 | Price Changed | $308,000 | 0.0% | $175 / Sq Ft |
| 06/24/2019 06/24/19 | Pending | -- | -- | -- |
| 06/24/2019 06/24/19 | For Sale | $308,000 | +3.4% | $175 / Sq Ft |
| 06/18/2019 06/18/19 | Off Market | $298,000 | -- | -- |
| 05/27/2019 05/27/19 | Pending | -- | -- | -- |
| 04/18/2019 04/18/19 | For Sale | $308,000 | +35.1% | $175 / Sq Ft |
| 09/26/2013 09/26/13 | Sold | $228,000 | -3.0% | $129 / Sq Ft |
| 09/24/2013 09/24/13 | For Sale | $235,000 | 0.0% | $133 / Sq Ft |
| 09/24/2013 09/24/13 | Price Changed | $235,000 | 0.0% | $133 / Sq Ft |
| 08/16/2013 08/16/13 | Pending | -- | -- | -- |
| 08/09/2013 08/09/13 | For Sale | $235,000 | 0.0% | $133 / Sq Ft |
| 03/01/2013 03/01/13 | Rented | $1,395 | 0.0% | -- |
| 02/16/2013 02/16/13 | Under Contract | -- | -- | -- |
| 02/01/2013 02/01/13 | For Rent | $1,395 | +7.3% | -- |
| 01/15/2012 01/15/12 | Rented | $1,300 | 0.0% | -- |
| 12/23/2011 12/23/11 | Under Contract | -- | -- | -- |
| 12/09/2011 12/09/11 | For Rent | $1,300 | -- | -- |
Tax History Compared to Growth
Tax History
| Year | Tax Paid | Tax Assessment Tax Assessment Total Assessment is a certain percentage of the fair market value that is determined by local assessors to be the total taxable value of land and additions on the property. | Land | Improvement |
|---|---|---|---|---|
| 2025 | $2,942 | $20,028 | -- | -- |
| 2024 | $2,858 | $19,075 | -- | -- |
| 2023 | $2,858 | $34,200 | $6,840 | $27,360 |
| 2022 | $2,801 | $25,860 | $5,170 | $20,690 |
| 2021 | $2,858 | $24,680 | $4,930 | $19,750 |
| 2020 | $2,823 | $22,510 | $4,500 | $18,010 |
| 2019 | $2,464 | $20,220 | $4,040 | $16,180 |
| 2018 | $2,394 | $20,680 | $4,130 | $16,550 |
| 2017 | $2,231 | $19,110 | $3,820 | $15,290 |
| 2016 | $2,116 | $17,960 | $3,590 | $14,370 |
| 2015 | $1,967 | $16,060 | $3,210 | $12,850 |
Agents Affiliated with this Home
-

Seller's Agent in 2019
Linda Anquoe
HomeSmart Realty
(602) 571-0722
1 in this area
1 Total Sale
-

Buyer's Agent in 2019
Ennise Williams
Realty One Group
(480) 239-1321
3 in this area
28 Total Sales
-
M
Seller's Agent in 2013
Meenakshi Kapur
K. Hovnanian Great Western Homes, LLC
-

Seller's Agent in 2013
Elaine Grill
RE/MAX
(480) 510-2922
1 in this area
31 Total Sales
-
C
Seller Co-Listing Agent in 2013
Carolyn Wemp
RE/MAX
-

Buyer's Agent in 2013
Eva Marin
Realty One Group
(480) 734-7019
1 in this area
68 Total Sales
Map
Source: Arizona Regional Multiple Listing Service (ARMLS)
MLS Number: 4981662
APN: 122-97-036
- 3918 E Carson Rd
- 7018 S 41st Place
- 4001 E Apollo Rd
- 7214 S 42nd St
- 3900 E Baseline Rd Unit 166
- 3900 E Baseline Rd Unit 137
- 4124 E Apollo Rd
- 4043 E Burgess Ln
- 4254 E Valencia Dr
- 3914 E Constance Way
- 7707 S 43rd Place
- 7712 S 37th Way
- 4111 E Pleasant Ln
- 4406 E Carter Dr
- 6802 S 44th Place
- 4417 E Darrel Rd
- 3903 E Melody Dr
- 3915 E Melody Dr Unit 18
- 3434 E Baseline Rd Unit 204
- 3434 E Baseline Rd Unit 126
