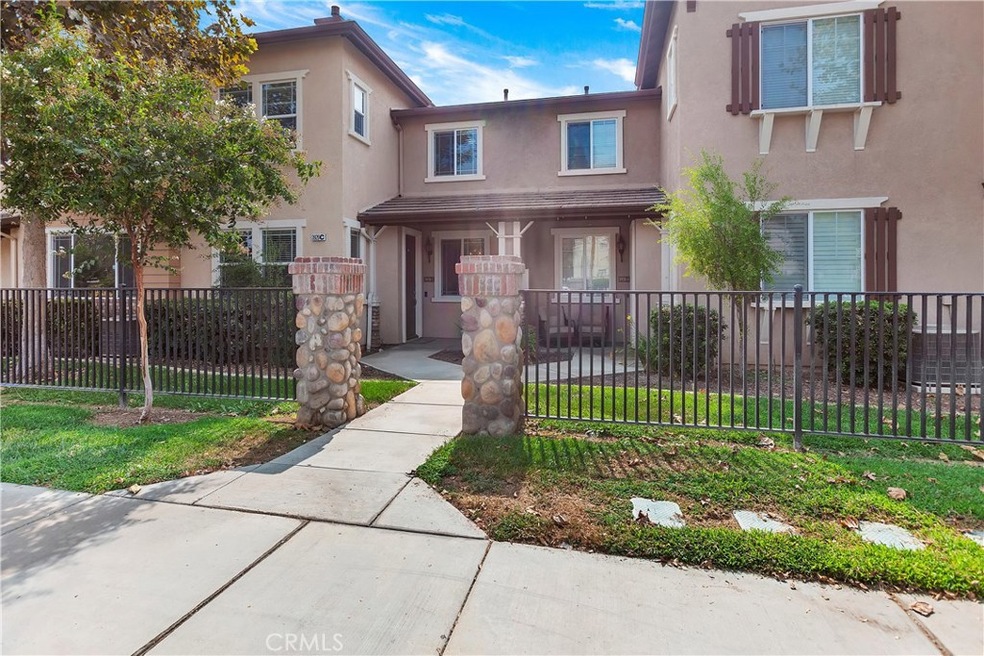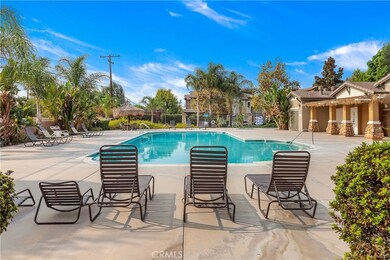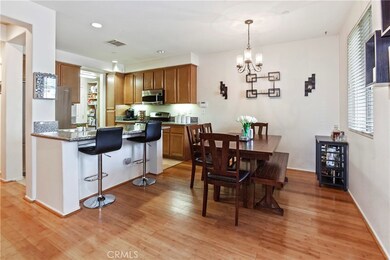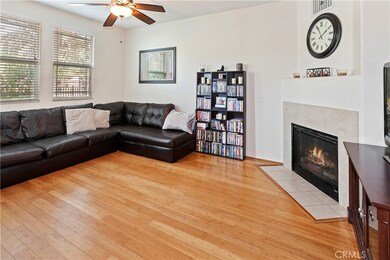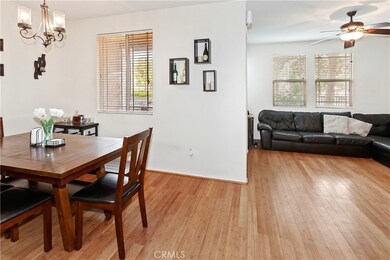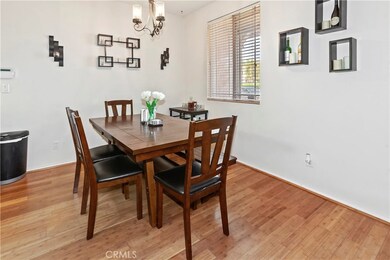
3920 Polk St Unit C Riverside, CA 92505
La Sierra NeighborhoodHighlights
- In Ground Pool
- Traditional Architecture
- High Ceiling
- Property is near a park
- Bamboo Flooring
- Granite Countertops
About This Home
As of March 2021Located in Riverside is this lovely turnkey 3bd, 2.5 bath condo built in 2008! The home features Bamboo wood flooring and an open concept kitchen with a large island for serving family and guests. Granite counters, recessed lighting, indoor laundry, direct access to the garage and a cozy gas fireplace in the living room are just some of the conveniences of living here. The Association (HOA) INCLUDES: Water, Trash, Security Patrol, gated pool, spa, BBQ and playground area. This condo is very close to the pool, park and the additional parking is ideal for easy guest access. Within minutes to the Tyler Mall, Restaurants and Metro Link.
Last Agent to Sell the Property
REAL BROKERAGE TECHNOLOGIES License #01527013

Co-Listed By
Casey Smith
REAL BROKERAGE TECHNOLOGIES License #01527014
Property Details
Home Type
- Condominium
Est. Annual Taxes
- $7,032
Year Built
- Built in 2008
Lot Details
- Two or More Common Walls
- East Facing Home
HOA Fees
- $335 Monthly HOA Fees
Parking
- 2 Car Direct Access Garage
- Parking Available
- Rear-Facing Garage
- Side by Side Parking
- Single Garage Door
Home Design
- Traditional Architecture
- Turnkey
- Slab Foundation
- Tile Roof
- Stucco
Interior Spaces
- 1,394 Sq Ft Home
- 2-Story Property
- Built-In Features
- High Ceiling
- Recessed Lighting
- Double Pane Windows
- Blinds
- Panel Doors
- Family Room Off Kitchen
- Living Room with Fireplace
- L-Shaped Dining Room
- Neighborhood Views
- Pest Guard System
Kitchen
- Open to Family Room
- Eat-In Kitchen
- Breakfast Bar
- Gas Oven
- Dishwasher
- Kitchen Island
- Granite Countertops
Flooring
- Bamboo
- Wood
Bedrooms and Bathrooms
- 3 Bedrooms
- All Upper Level Bedrooms
- Dual Sinks
- Private Water Closet
- Bathtub with Shower
- Exhaust Fan In Bathroom
Laundry
- Laundry Room
- Stacked Washer and Dryer
Pool
- In Ground Pool
- Spa
- Fence Around Pool
Outdoor Features
- Patio
- Exterior Lighting
- Rain Gutters
- Front Porch
Location
- Property is near a park
Utilities
- Central Heating and Cooling System
- Natural Gas Connected
Listing and Financial Details
- Legal Lot and Block 1-P / 7
- Tax Tract Number 32533
- Assessor Parcel Number 143302016
Community Details
Overview
- 94 Units
- Georgetown Square Association, Phone Number (951) 682-5454
Amenities
- Picnic Area
Recreation
- Community Playground
- Community Pool
- Community Spa
- Park
Security
- Security Service
- Fire and Smoke Detector
- Fire Sprinkler System
Ownership History
Purchase Details
Home Financials for this Owner
Home Financials are based on the most recent Mortgage that was taken out on this home.Purchase Details
Home Financials for this Owner
Home Financials are based on the most recent Mortgage that was taken out on this home.Purchase Details
Home Financials for this Owner
Home Financials are based on the most recent Mortgage that was taken out on this home.Purchase Details
Home Financials for this Owner
Home Financials are based on the most recent Mortgage that was taken out on this home.Map
Similar Homes in Riverside, CA
Home Values in the Area
Average Home Value in this Area
Purchase History
| Date | Type | Sale Price | Title Company |
|---|---|---|---|
| Quit Claim Deed | -- | None Available | |
| Grant Deed | $376,000 | Western Resources Title | |
| Grant Deed | $250,000 | First American Title Company | |
| Grant Deed | $209,500 | First American Title Company |
Mortgage History
| Date | Status | Loan Amount | Loan Type |
|---|---|---|---|
| Previous Owner | $376,000 | VA | |
| Previous Owner | $200,000 | New Conventional | |
| Previous Owner | $35,008 | FHA | |
| Previous Owner | $205,495 | FHA |
Property History
| Date | Event | Price | Change | Sq Ft Price |
|---|---|---|---|---|
| 03/10/2021 03/10/21 | Sold | $376,000 | +5.9% | $270 / Sq Ft |
| 01/27/2021 01/27/21 | Pending | -- | -- | -- |
| 01/15/2021 01/15/21 | For Sale | $355,000 | 0.0% | $255 / Sq Ft |
| 01/09/2021 01/09/21 | Pending | -- | -- | -- |
| 10/29/2020 10/29/20 | For Sale | $355,000 | -5.6% | $255 / Sq Ft |
| 10/26/2020 10/26/20 | Off Market | $376,000 | -- | -- |
| 10/22/2020 10/22/20 | For Sale | $355,000 | -5.6% | $255 / Sq Ft |
| 10/22/2020 10/22/20 | Off Market | $376,000 | -- | -- |
| 10/14/2020 10/14/20 | Pending | -- | -- | -- |
| 09/16/2020 09/16/20 | For Sale | $355,000 | +42.0% | $255 / Sq Ft |
| 08/01/2016 08/01/16 | Sold | $250,000 | +2.0% | $179 / Sq Ft |
| 06/16/2016 06/16/16 | Pending | -- | -- | -- |
| 06/03/2016 06/03/16 | For Sale | $245,000 | -- | $176 / Sq Ft |
Tax History
| Year | Tax Paid | Tax Assessment Tax Assessment Total Assessment is a certain percentage of the fair market value that is determined by local assessors to be the total taxable value of land and additions on the property. | Land | Improvement |
|---|---|---|---|---|
| 2023 | $7,032 | $391,190 | $62,424 | $328,766 |
| 2022 | $6,586 | $383,520 | $61,200 | $322,320 |
| 2021 | $5,336 | $268,048 | $64,331 | $203,717 |
| 2020 | $5,285 | $265,301 | $63,672 | $201,629 |
| 2019 | $5,244 | $260,100 | $62,424 | $197,676 |
| 2018 | $5,201 | $255,000 | $61,200 | $193,800 |
| 2017 | $5,145 | $250,000 | $60,000 | $190,000 |
| 2016 | $4,806 | $227,564 | $97,898 | $129,666 |
| 2015 | $4,599 | $210,000 | $90,000 | $120,000 |
| 2014 | $4,050 | $161,000 | $69,000 | $92,000 |
Source: California Regional Multiple Listing Service (CRMLS)
MLS Number: CV20187795
APN: 143-302-016
- 3894 Polk St Unit E
- 10649 Renner St
- 10656 Renner St
- 10513 Magnolia Ave Unit E2
- 10409 Cochran Ave
- 10486 Bonita Ave
- 3747 Polk St
- 10940 Foote Ct
- 3920 Skofstad St
- 10362 Wagner Way
- 4281 Baggett Dr
- 10650 Magnolia Ave
- 4241 Ferguson Ct
- 10636 Wolfe Ave
- 4290 Tyler St
- 3535 Banbury Dr Unit 4
- 3667 Ada Ct
- 10806 Bayonne Dr
- 10308 Adriana Ave
- 3670 Upper Terrace Dr
