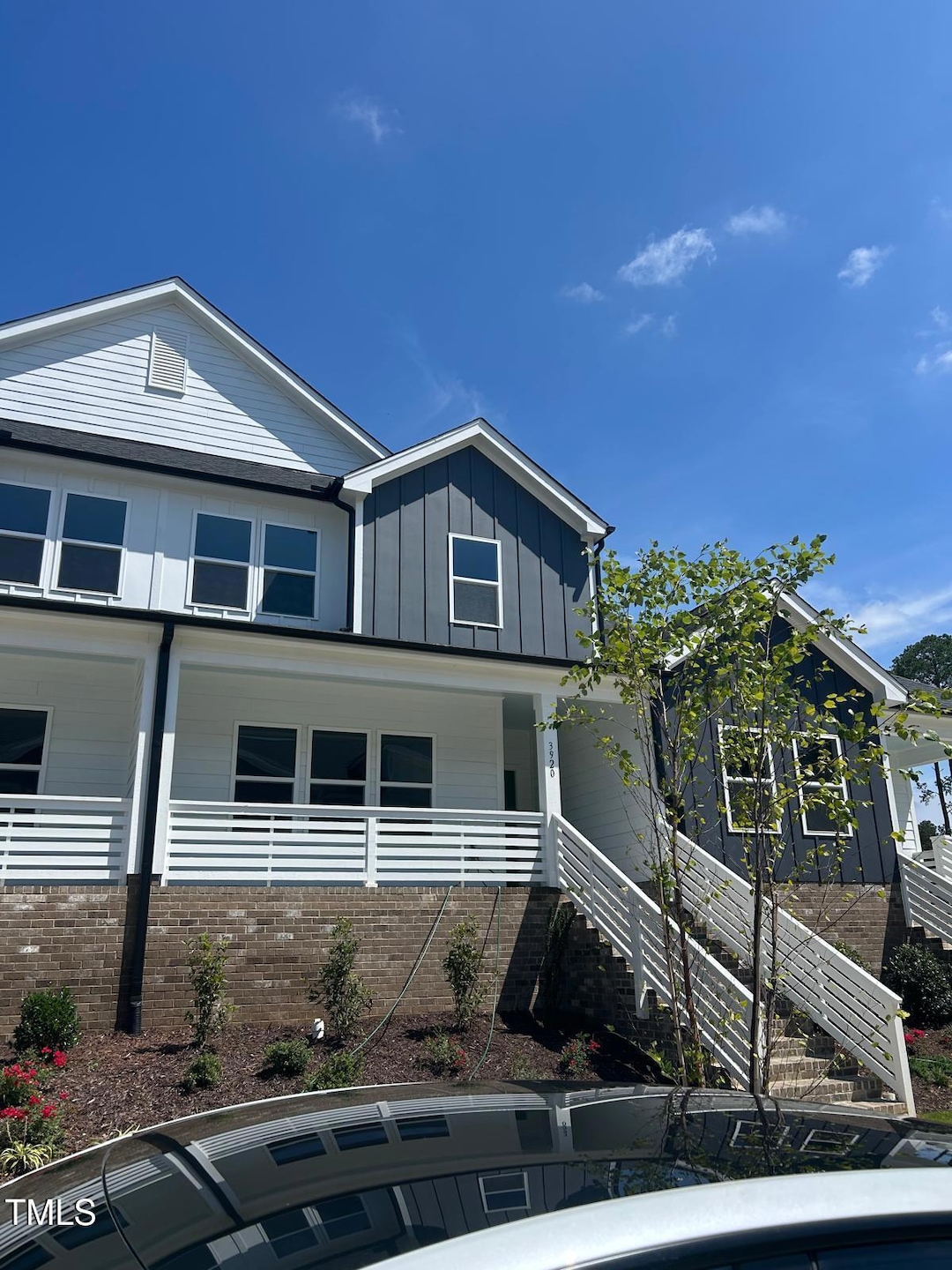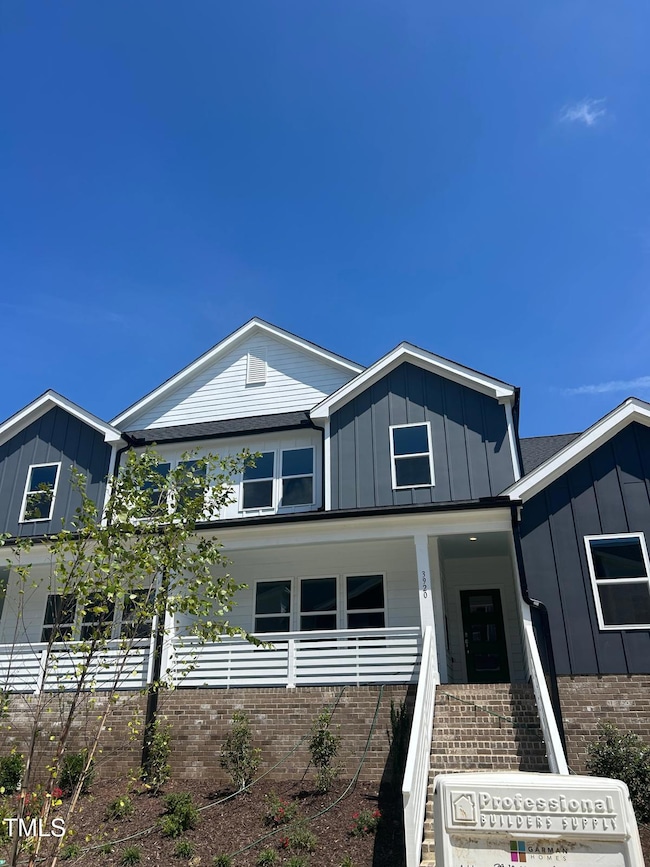
3920 Willow Gate Way Raleigh, NC 27604
Northeast Raleigh NeighborhoodHighlights
- New Construction
- Covered patio or porch
- 2 Car Attached Garage
- Main Floor Primary Bedroom
- Stainless Steel Appliances
- Laundry Room
About This Home
🌟 Available Soon: Stylish 3‑Bed, 2.5‑Bath Townhome in Raleigh
Welcome to your next home! This nearly new 2,059 sq ft townhome (built 2025) offers modern comfort and convenience in a family-friendly community. Here's why you'll love it:
🏡 Home Highlights
Spacious Layout: 3 bedrooms, 2.5 baths—perfect for families or roommates.
Primary Suite: Generous walk-in closet and private en-suite for extra comfort.
Second Level Laundry: Laundry room upstairs so chores are easy and out of the way.
eXp Realty®
+13
Allen Tate Realtors
+13
Howard Hanna Real Estate Services
+13
Zillow
+1
Legacy Farms & Ranches
+1
Open Living Spaces: Enjoy cooking and entertaining in the open kitchen/family/dining area. Quartz countertops, gas range, island, pantry included.
Homes.com
Two‑Car Garage + Mudroom: Room for vehicles, storage, or a pet gear drop-zone.
eXp Realty®
+10
Homes.com
+10
Zillow
+10
🌆 Community & Amenities
Located in the amenity-rich Allen Park neighborhood.
Access to clubhouse, community pool, playground, fitness center, trails, and dog park.
Zillow
+5
Homes.com
+5
Raleigh Realty
+5
HOA covers ground maintenance for stress-free living (~$155/month).
Zillow
+10
Homes.com
+10
Raleigh Realty
+10
📍 Location Perks
Quick drive (~10-15 min) to downtown Raleigh, I‑540, and major shopping/entertainment hubs.
Zoned for Wake County Schools: convenient access to Beaverdam/Forestville Elementary, Neuse River Middle, and Knightdale High.
Home Details
Home Type
- Single Family
Year Built
- Built in 2025 | New Construction
Parking
- 2 Car Attached Garage
Home Design
- Home is estimated to be completed on 7/25/25
- Frame Construction
Kitchen
- Microwave
- Dishwasher
- Stainless Steel Appliances
- Disposal
Flooring
- Carpet
- Luxury Vinyl Tile
Bedrooms and Bathrooms
- 3 Bedrooms
- Primary Bedroom on Main
Laundry
- Laundry Room
- Washer and Dryer
Schools
- Forestville Road Elementary School
- Neuse River Middle School
- Knightdale High School
Additional Features
- 2-Story Property
- Covered patio or porch
- 2,614 Sq Ft Lot
Listing and Financial Details
- Security Deposit $2,100
- Property Available on 7/28/25
- Tenant pays for all utilities
- The owner pays for association fees
- 12 Month Lease Term
- $50 Application Fee
Community Details
Overview
- Allen Park Subdivision
Pet Policy
- Pet Deposit $250
- $75 Pet Fee
- Cats Allowed
- Small pets allowed
Map
About the Listing Agent

Ron offers unparalleled service to all clients in the Raleigh-Durham real estate market. Your complete satisfaction with his service and representation is Ron’s number one priority.Whether you are considering buying a home, selling a home or both, Ron knows this area inside and out.
Ron's Other Listings
Source: Doorify MLS
MLS Number: 10110589
- 3922 Willow Gate Way
- 2921 Alyssa Ct
- 2922 Alyssa Ct
- 817 Central Park Dr
- 1816 Flint Hill Ln
- 815 Central Park Dr
- 1813 Flint Hill Ln
- 1809 Flint Hill Ln
- 334 Cottage Hill Way
- 2930 Alyssa Ct
- 2917 Alyssa Ct
- 332 Cottage Hill Way
- 2911 Alyssa Ct
- 2915 Alyssa Ct
- 906 Allen Park Dr
- 906 Allen Park Dr
- 906 Allen Park Dr
- 906 Allen Park Dr
- 906 Allen Park Dr
- 330 Cottage Hill Way
- 3529 Strawberry Patch Row
- 1413 Justice Union Ct
- 7536 Poplar Meadow Ln
- 5968 Osprey Cove Dr
- 485 Traebert Cir
- 1150 Baxter Ln
- 6011 Osprey Cove Dr
- 7377 Birchshire Dr
- 7665 Mapleshire Dr
- 7609 Weathered Oak Way
- 4801 Harbour Towne Dr
- 5712 Panhill Way
- 4941 Caddis Bend
- 2321 Turtle Point Dr
- 2417 Tobacco Root Dr
- 2129 Ventana Ln
- 2505 Salt River Ln
- 1524 Crag Burn Ln
- 507 Mt Carmel Rd
- 507 Mount Carmel Rd

