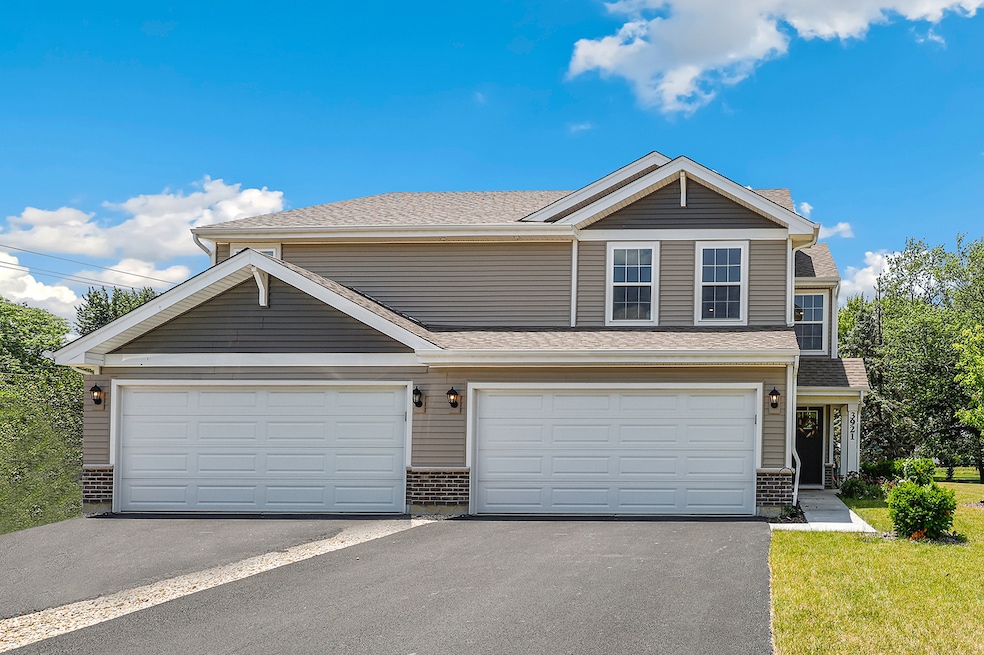
3921 Brickyard Dr Joliet, IL 60436
Highlights
- Loft
- Living Room
- Central Air
- Stainless Steel Appliances
- Laundry Room
- Dining Room
About This Home
As of July 2025Welcome to this beautifully upgraded 1/2 duplex in the sought-after Cedar Creek subdivision, featuring SMART HOME TECHNOLOGY, built in 2022-offering the best of modern design with the convenience of newer construction, without the wait. Step inside to discover a spacious open-concept layout with durable luxury vinyl plank flooring throughout the main level. The gourmet kitchen boasts stainless steel appliances, a massive center island, and seamless flow into the dining area and bright living room-perfect for everyday living and entertaining. This home is fully equipped with smart technology, allowing you to control nearly everything from your phone-unlock doors, adjust temperature, turn lights on/off, and monitor both the interior and exterior from anywhere. A convenient main-floor powder room sits just off the entry to your attached two-car garage, making daily routines easy. Upstairs, you'll find a versatile loft ideal for a home office, reading nook, or gaming space. The laundry/utility room is also on the second level-no more carrying baskets up and down the stairs! Retreat to your private owner's suite featuring a huge walk-in closet and a spa-inspired ensuite bath with a walk-in shower. Down the hall are two additional bedrooms, a linen closet, and a full guest bath-ensuring comfort for both family and guests. Enjoy low HOA fees, a fantastic location, and the option to fence in your backyard for added privacy. Schedule your private showing today; this one won't last long!!
Last Agent to Sell the Property
Amy Gugliuzza
Redfin Corporation License #475164287 Listed on: 06/26/2025

Townhouse Details
Home Type
- Townhome
Est. Annual Taxes
- $4,906
Year Built
- Built in 2022
Lot Details
- Lot Dimensions are 60 x 123
HOA Fees
- $60 Monthly HOA Fees
Parking
- 2 Car Garage
- Driveway
- Parking Included in Price
Home Design
- Half Duplex
Interior Spaces
- 1,601 Sq Ft Home
- 2-Story Property
- Family Room
- Living Room
- Dining Room
- Loft
Kitchen
- Microwave
- Dishwasher
- Stainless Steel Appliances
- Disposal
Flooring
- Carpet
- Vinyl
Bedrooms and Bathrooms
- 3 Bedrooms
- 3 Potential Bedrooms
Laundry
- Laundry Room
- Dryer
- Washer
Schools
- Elwood C C Elementary School
- Joliet Central High School
Utilities
- Central Air
- Heating System Uses Natural Gas
Listing and Financial Details
- Homeowner Tax Exemptions
Community Details
Overview
- 2 Units
- Tls Management Association, Phone Number (815) 735-4606
- Cedar Creek Subdivision, Preston Floorplan
- Property managed by TLS-Management
Pet Policy
- Dogs and Cats Allowed
Similar Homes in Joliet, IL
Home Values in the Area
Average Home Value in this Area
Property History
| Date | Event | Price | Change | Sq Ft Price |
|---|---|---|---|---|
| 07/18/2025 07/18/25 | Sold | $297,000 | -1.0% | $186 / Sq Ft |
| 06/28/2025 06/28/25 | Pending | -- | -- | -- |
| 06/26/2025 06/26/25 | For Sale | $299,900 | +3.4% | $187 / Sq Ft |
| 12/06/2024 12/06/24 | Sold | $290,000 | -1.7% | $181 / Sq Ft |
| 10/17/2024 10/17/24 | Pending | -- | -- | -- |
| 10/07/2024 10/07/24 | Price Changed | $295,000 | -0.7% | $184 / Sq Ft |
| 09/26/2024 09/26/24 | Price Changed | $297,000 | -1.0% | $186 / Sq Ft |
| 09/12/2024 09/12/24 | For Sale | $299,999 | +3.5% | $187 / Sq Ft |
| 06/09/2022 06/09/22 | Sold | $289,990 | 0.0% | $181 / Sq Ft |
| 03/06/2022 03/06/22 | Pending | -- | -- | -- |
| 02/26/2022 02/26/22 | For Sale | $289,990 | -- | $181 / Sq Ft |
Tax History Compared to Growth
Agents Affiliated with this Home
-
A
Seller's Agent in 2025
Amy Gugliuzza
Redfin Corporation
-
Destiny Langys

Buyer's Agent in 2025
Destiny Langys
Crosstown Realtors, Inc.
(708) 249-3296
69 Total Sales
-
Karen Mika

Seller's Agent in 2024
Karen Mika
EXIT Strategy Realty
(630) 881-3248
89 Total Sales
-
Renee Bills

Buyer's Agent in 2024
Renee Bills
Transcend Real Estate LLC
(815) 715-0667
67 Total Sales
-
D
Seller's Agent in 2022
Daynae Gaudio
Daynae Gaudio
Map
Source: Midwest Real Estate Data (MRED)
MLS Number: 12404179
- 319 Brickyard Ct
- 3816 Stockton Dr
- 19347 Raymond Dr
- 3711 Stockton Dr
- 3707 Stockton Dr
- 4201 High Point Ct
- 3712 Stockton Dr
- 4203 High Point Ct
- 3705 Stockton Dr
- 3710 Stockton Dr
- 3703 Stockton Dr
- 3708 Stockton Dr
- 00 W Millsdale Rd
- 4205 High Point Ct
- 3701 Stockton Dr
- 3803 Monte Carlo Way
- 4202 High Point Ct
- 3706 Stockton Dr
- 3801 Monte Carlo Way
- 3719 Monte Carlo Way
