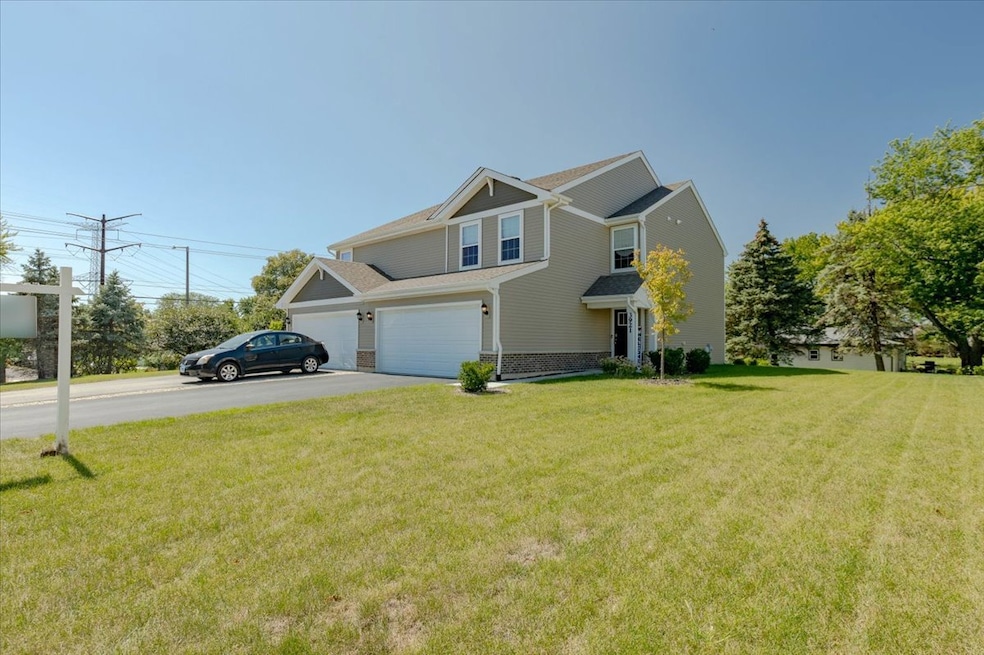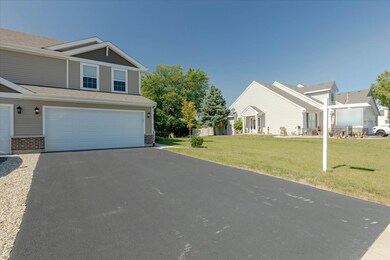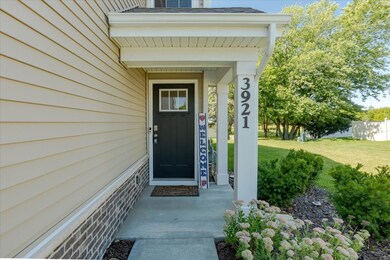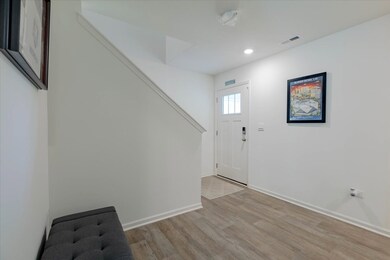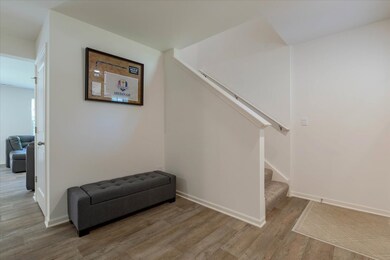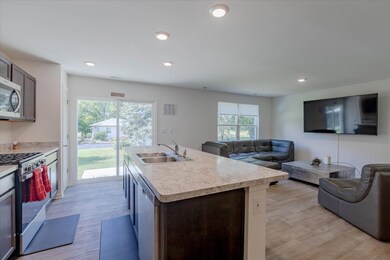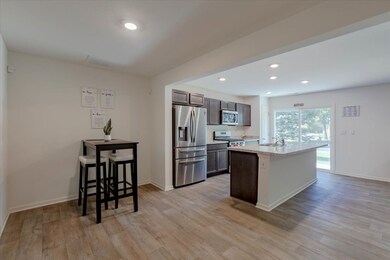
3921 Brickyard Dr Joliet, IL 60436
Highlights
- Loft
- 2 Car Attached Garage
- Resident Manager or Management On Site
- Porch
- Living Room
- Laundry Room
About This Home
As of July 2025Welcome 3921 Brickyard Dr. built in 2022, located in Cedar Creek subdivision with SMART HOME TECHNOLOGY. THIS ALMOST NEW DUPLEX LOCATED IN JOLIET HAS SO MANY FUN THINGS IN THE AREA TO OFFER TO YOU SUCH AS NUMEROUS TRAILS FOR HIKING AND BIKING, FISHING, SAMPLING ALL THE AREA RESTAURANTS, AND THE FAMOUS RIALTO THEATER AND HARRAH'S CASINO. Modern kitchen with Stainless Steel appliances and hugh kitchen island with open concept to your living room and dining area. Your new home will allow you to control just about everything from your phone. You can unlock the house, turn the heat or AC on or off, turn the lights on or off, monitor the inside and outside of your home from anywhere. You also have a main floor half bath and additional closet space. Off the half bath is the entry way to your two car garage. Upstairs you will find a loft to use anyway that suits you whether it's a home office or gaming area. On level two you will see your laundry and utility room. No more lugging baskets of laundry down the stairs. The private owners suite offers a large walk in closet with its own ensuite bath with a walk in shower. Down the hall you will find two additional bedrooms with linen closet and a guest bath that will surely make your guest and family members feel right at home. Seller is looking to close on October 6 or after.
Last Agent to Sell the Property
EXIT Strategy Realty License #475192936 Listed on: 09/12/2024

Townhouse Details
Home Type
- Townhome
Est. Annual Taxes
- $4,906
Year Built
- Built in 2022
HOA Fees
- $60 Monthly HOA Fees
Parking
- 2 Car Attached Garage
- Garage Transmitter
- Garage Door Opener
- Driveway
- Parking Included in Price
Home Design
- Half Duplex
- Asphalt Roof
- Vinyl Siding
Interior Spaces
- 1,601 Sq Ft Home
- 2-Story Property
- Ceiling Fan
- Family Room
- Living Room
- Dining Room
- Loft
- Video Cameras
- Laundry Room
Flooring
- Carpet
- Laminate
Bedrooms and Bathrooms
- 3 Bedrooms
- 3 Potential Bedrooms
Schools
- Elwood C C Middle School
Utilities
- Central Air
- Electric Air Filter
- Heating System Uses Natural Gas
Additional Features
- Air Exchanger
- Porch
- Lot Dimensions are 60 x 123
Listing and Financial Details
- Homeowner Tax Exemptions
Community Details
Overview
- 2 Units
- Tom Association, Phone Number (815) 735-4606
- Cedar Creek Subdivision, Preston Floorplan
- Property managed by The Villas of Cedar Creek c/o TLS Management, LLC
Pet Policy
- Dogs and Cats Allowed
Security
- Resident Manager or Management On Site
- Storm Screens
- Carbon Monoxide Detectors
Similar Homes in Joliet, IL
Home Values in the Area
Average Home Value in this Area
Property History
| Date | Event | Price | Change | Sq Ft Price |
|---|---|---|---|---|
| 07/18/2025 07/18/25 | Sold | $297,000 | -1.0% | $186 / Sq Ft |
| 06/28/2025 06/28/25 | Pending | -- | -- | -- |
| 06/26/2025 06/26/25 | For Sale | $299,900 | +3.4% | $187 / Sq Ft |
| 12/06/2024 12/06/24 | Sold | $290,000 | -1.7% | $181 / Sq Ft |
| 10/17/2024 10/17/24 | Pending | -- | -- | -- |
| 10/07/2024 10/07/24 | Price Changed | $295,000 | -0.7% | $184 / Sq Ft |
| 09/26/2024 09/26/24 | Price Changed | $297,000 | -1.0% | $186 / Sq Ft |
| 09/12/2024 09/12/24 | For Sale | $299,999 | +3.5% | $187 / Sq Ft |
| 06/09/2022 06/09/22 | Sold | $289,990 | 0.0% | $181 / Sq Ft |
| 03/06/2022 03/06/22 | Pending | -- | -- | -- |
| 02/26/2022 02/26/22 | For Sale | $289,990 | -- | $181 / Sq Ft |
Tax History Compared to Growth
Agents Affiliated with this Home
-
A
Seller's Agent in 2025
Amy Gugliuzza
Redfin Corporation
-
Destiny Langys

Buyer's Agent in 2025
Destiny Langys
Crosstown Realtors, Inc.
(708) 249-3296
69 Total Sales
-
Karen Mika

Seller's Agent in 2024
Karen Mika
EXIT Strategy Realty
(630) 881-3248
89 Total Sales
-
Renee Bills

Buyer's Agent in 2024
Renee Bills
Transcend Real Estate LLC
(815) 715-0667
67 Total Sales
-
D
Seller's Agent in 2022
Daynae Gaudio
Daynae Gaudio
Map
Source: Midwest Real Estate Data (MRED)
MLS Number: 12162213
- 319 Brickyard Ct
- 3816 Stockton Dr
- 19347 Raymond Dr
- 3711 Stockton Dr
- 3707 Stockton Dr
- 4201 High Point Ct
- 3712 Stockton Dr
- 4203 High Point Ct
- 3705 Stockton Dr
- 3710 Stockton Dr
- 3703 Stockton Dr
- 3708 Stockton Dr
- 00 W Millsdale Rd
- 4205 High Point Ct
- 3701 Stockton Dr
- 3803 Monte Carlo Way
- 4202 High Point Ct
- 3706 Stockton Dr
- 3801 Monte Carlo Way
- 3719 Monte Carlo Way
