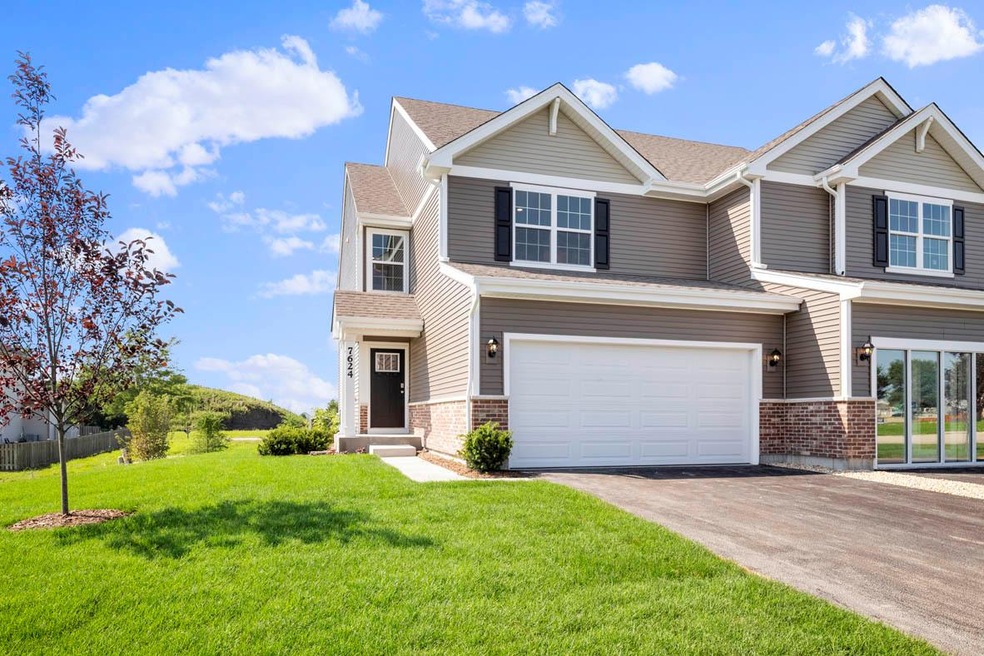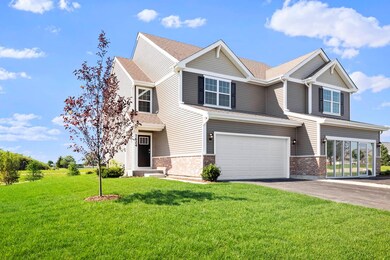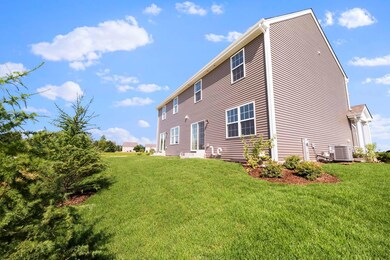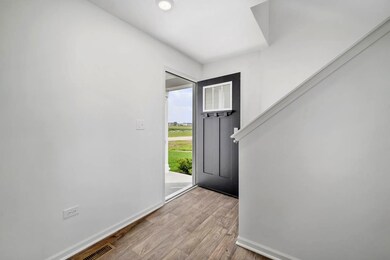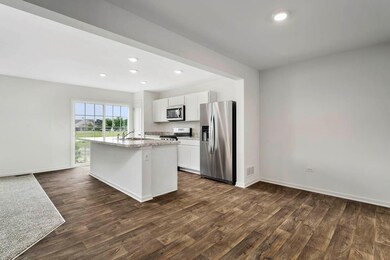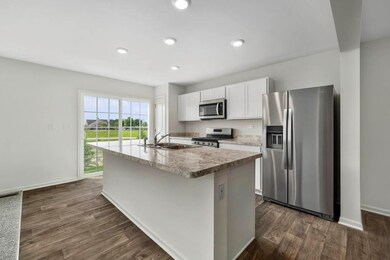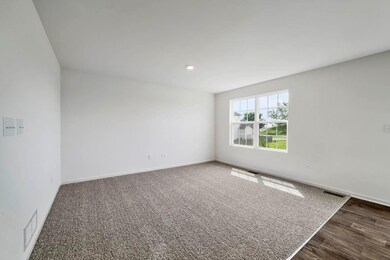
3921 Brickyard Dr Joliet, IL 60436
Highlights
- New Construction
- Landscaped Professionally
- End Unit
- Open Floorplan
- Loft
- Great Room
About This Home
As of July 2025Get ready to enjoy your beautiful new home! Introducing the Preston in our new community Cedar Creek. Walk right in and make yourself at home - your brand new kitchen with designer flagstone cabinetry has a large island w/ overhang for stools, pantry, and the stainless steel appliances you have been searching for. The open concept kitchen overlooks the family room and is just the right space for everyday living. Your new bedroom is spacious and private, with a walk-in closet and private full bath with comfort height dual vanity and walk-in shower. Bedrooms 2 and 3 are located on the opposite side of the primary bedroom with secondary bath offering privacy for all. The second floor would not be complete without the convenience of a full laundry room, no more carrying baskets of laundry for you, plus a linen closet for extra storage. Sleep well knowing our homes offer smart home technology and a comprehensive home warranty! Plus your OWN backyard and fully landscaped homesite! All D.R. Horton Chicago homes include our America's Smart Home Technology which allows you to monitor and control your home from your couch or from 500 miles away when you connect to your home with your smartphone, tablet, or computer. Home life can be hands-free. It's never been easier to settle into a new routine. Set the scene with your voice, from your phone, through the Qolsys panel - or schedule it and forget it. Our priority is to make sure you have the right smart home system to grow with you. Our homes speak to Bluetooth, Wi-Fi, Z-Wave, and cellular devices so you can sync with almost any smart device. Photos are of similar home, actual home may vary. Come tour our model today!
Last Agent to Sell the Property
Daynae Gaudio
Daynae Gaudio License #471011444 Listed on: 02/26/2022
Townhouse Details
Home Type
- Townhome
Year Built
- Built in 2022 | New Construction
Lot Details
- Lot Dimensions are 60x123
- End Unit
- Landscaped Professionally
HOA Fees
- $30 Monthly HOA Fees
Parking
- 2 Car Attached Garage
- Driveway
- Parking Included in Price
Home Design
- Half Duplex
- Asphalt Roof
- Vinyl Siding
- Concrete Perimeter Foundation
Interior Spaces
- 1,601 Sq Ft Home
- 2-Story Property
- Open Floorplan
- Great Room
- Dining Room
- Loft
Kitchen
- Range<<rangeHoodToken>>
- <<microwave>>
- Dishwasher
- Stainless Steel Appliances
- Disposal
Bedrooms and Bathrooms
- 3 Bedrooms
- 3 Potential Bedrooms
- Walk-In Closet
Laundry
- Laundry Room
- Laundry on upper level
- Washer and Dryer Hookup
Home Security
Schools
- Elwood C C Elementary And Middle School
- Joliet Central High School
Utilities
- Central Air
- Heating System Uses Natural Gas
- 100 Amp Service
- ENERGY STAR Qualified Water Heater
Community Details
Overview
- Association fees include insurance
- 2 Units
- Dwight Ekstrom Association, Phone Number (815) 735-4606
- Cedar Creek Subdivision, Preston Floorplan
- Property managed by TLS Management
Pet Policy
- Dogs and Cats Allowed
Security
- Carbon Monoxide Detectors
Similar Homes in Joliet, IL
Home Values in the Area
Average Home Value in this Area
Property History
| Date | Event | Price | Change | Sq Ft Price |
|---|---|---|---|---|
| 07/18/2025 07/18/25 | Sold | $297,000 | -1.0% | $186 / Sq Ft |
| 06/28/2025 06/28/25 | Pending | -- | -- | -- |
| 06/26/2025 06/26/25 | For Sale | $299,900 | +3.4% | $187 / Sq Ft |
| 12/06/2024 12/06/24 | Sold | $290,000 | -1.7% | $181 / Sq Ft |
| 10/17/2024 10/17/24 | Pending | -- | -- | -- |
| 10/07/2024 10/07/24 | Price Changed | $295,000 | -0.7% | $184 / Sq Ft |
| 09/26/2024 09/26/24 | Price Changed | $297,000 | -1.0% | $186 / Sq Ft |
| 09/12/2024 09/12/24 | For Sale | $299,999 | +3.5% | $187 / Sq Ft |
| 06/09/2022 06/09/22 | Sold | $289,990 | 0.0% | $181 / Sq Ft |
| 03/06/2022 03/06/22 | Pending | -- | -- | -- |
| 02/26/2022 02/26/22 | For Sale | $289,990 | -- | $181 / Sq Ft |
Tax History Compared to Growth
Agents Affiliated with this Home
-
A
Seller's Agent in 2025
Amy Gugliuzza
Redfin Corporation
-
Destiny Langys

Buyer's Agent in 2025
Destiny Langys
Crosstown Realtors, Inc.
(708) 249-3296
69 Total Sales
-
Karen Mika

Seller's Agent in 2024
Karen Mika
EXIT Strategy Realty
(630) 881-3248
89 Total Sales
-
Renee Bills

Buyer's Agent in 2024
Renee Bills
Transcend Real Estate LLC
(815) 715-0667
67 Total Sales
-
D
Seller's Agent in 2022
Daynae Gaudio
Daynae Gaudio
Map
Source: Midwest Real Estate Data (MRED)
MLS Number: 11333698
- 319 Brickyard Ct
- 3816 Stockton Dr
- 19347 Raymond Dr
- 3711 Stockton Dr
- 3707 Stockton Dr
- 4201 High Point Ct
- 3712 Stockton Dr
- 4203 High Point Ct
- 3705 Stockton Dr
- 3710 Stockton Dr
- 3703 Stockton Dr
- 3708 Stockton Dr
- 00 W Millsdale Rd
- 4205 High Point Ct
- 3701 Stockton Dr
- 3803 Monte Carlo Way
- 4202 High Point Ct
- 3706 Stockton Dr
- 3801 Monte Carlo Way
- 3719 Monte Carlo Way
