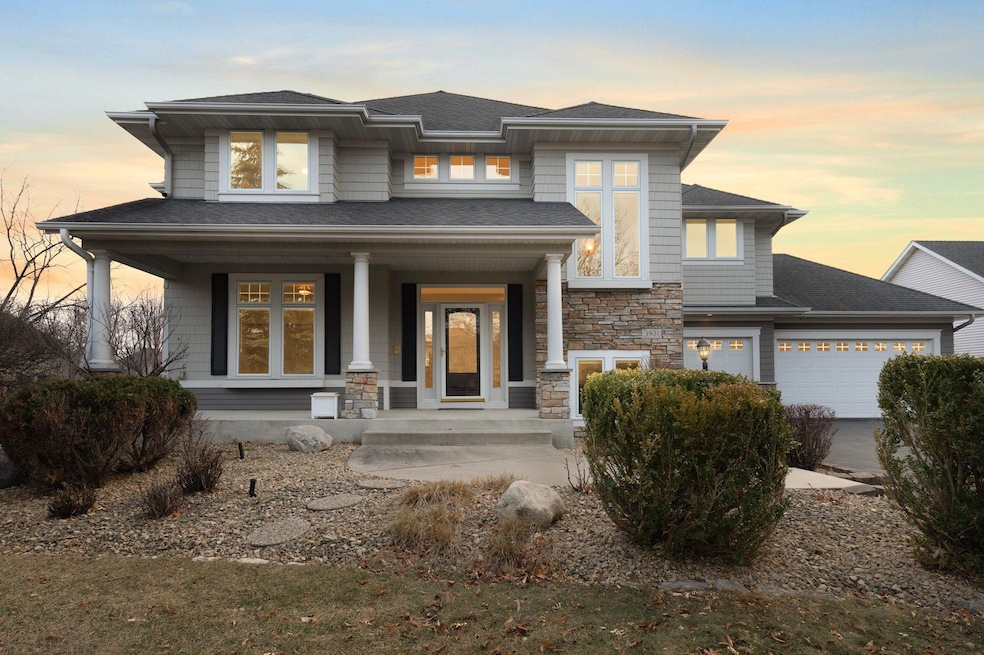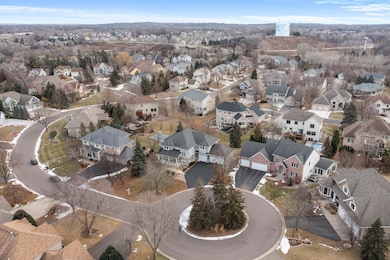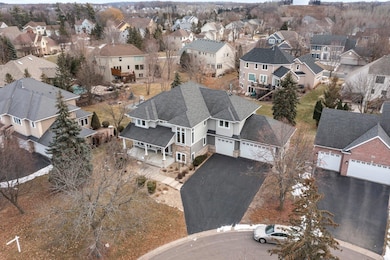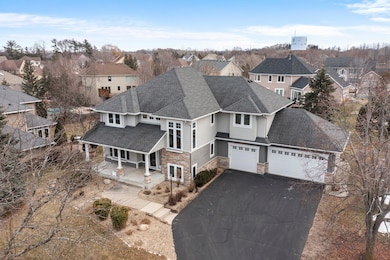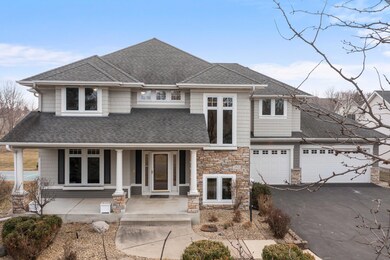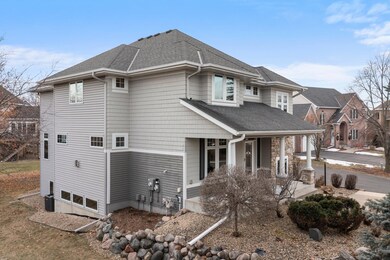
3921 Donegal Way Saint Paul, MN 55122
Highlights
- Deck
- 1 Fireplace
- Den
- Deerwood Elementary School Rated A-
- Game Room
- Stainless Steel Appliances
About This Home
As of February 2025Nestled at the end of a peaceful cul-de-sac in Eagan's sought-after Murphy Farm neighborhood, this stunning 5-bedroom, 4-bathroom home is ready for you to make it your own! Step into the grand two-story foyer and fall in love with the main floor’s inviting family room featuring a cozy stone fireplace. The chef’s kitchen boasts a walk-in pantry, a dedicated recipe station, and an oversized mudroom/laundry area designed for convenience.
The spacious primary ensuite is perfectly sized for comfort, complemented by three additional upstairs bedrooms, each with large walk-in closets. The upper level also offers a built-in office or homework space, ideal for work or study needs.
The finished lower level includes a fifth bedroom, ample space for entertaining, and plenty of room for play. Throughout the home, you'll find beautiful millwork, abundant storage, and thoughtfully designed built-ins that enhance both style and functionality.
Outside, the charm continues with craftsman-inspired curb appeal, a welcoming front porch, and a two-tier deck overlooking the open backyard. Located just a short stroll from Blackhawk Park, you’ll have easy access to walking trails, a fishing pier, playground, and pavilion. This home truly has it all!
Home Details
Home Type
- Single Family
Est. Annual Taxes
- $8,378
Year Built
- Built in 1999
Lot Details
- 0.33 Acre Lot
- Lot Dimensions are 84x54x172x81x115
HOA Fees
- $19 Monthly HOA Fees
Parking
- 3 Car Attached Garage
Interior Spaces
- 2-Story Property
- Central Vacuum
- 1 Fireplace
- Entrance Foyer
- Family Room
- Living Room
- Den
- Game Room
Kitchen
- Breakfast Bar
- Built-In Oven
- Cooktop
- Microwave
- Stainless Steel Appliances
Bedrooms and Bathrooms
- 5 Bedrooms
Laundry
- Dryer
- Washer
Finished Basement
- Basement Fills Entire Space Under The House
- Sump Pump
- Basement Storage
- Natural lighting in basement
Additional Features
- Air Exchanger
- Deck
- Forced Air Heating and Cooling System
Community Details
- Association fees include professional mgmt
- Murphy Farm HOA, Phone Number (651) 491-0755
- Murphy Farm Subdivision
Listing and Financial Details
- Assessor Parcel Number 104950002080
Map
Home Values in the Area
Average Home Value in this Area
Property History
| Date | Event | Price | Change | Sq Ft Price |
|---|---|---|---|---|
| 02/05/2025 02/05/25 | Sold | $785,000 | 0.0% | $170 / Sq Ft |
| 01/14/2025 01/14/25 | Pending | -- | -- | -- |
| 12/31/2024 12/31/24 | Price Changed | $784,900 | 0.0% | $170 / Sq Ft |
| 12/30/2024 12/30/24 | For Sale | $785,000 | -2.5% | $170 / Sq Ft |
| 06/13/2024 06/13/24 | Sold | $805,000 | 0.0% | $174 / Sq Ft |
| 05/22/2024 05/22/24 | Pending | -- | -- | -- |
| 05/09/2024 05/09/24 | Off Market | $805,000 | -- | -- |
| 05/02/2024 05/02/24 | For Sale | $799,000 | -- | $173 / Sq Ft |
Tax History
| Year | Tax Paid | Tax Assessment Tax Assessment Total Assessment is a certain percentage of the fair market value that is determined by local assessors to be the total taxable value of land and additions on the property. | Land | Improvement |
|---|---|---|---|---|
| 2023 | $8,378 | $729,900 | $205,800 | $524,100 |
| 2022 | $7,806 | $759,200 | $237,500 | $521,700 |
| 2021 | $7,414 | $664,600 | $206,500 | $458,100 |
| 2020 | $7,410 | $621,500 | $196,700 | $424,800 |
| 2019 | $6,947 | $607,000 | $187,300 | $419,700 |
| 2018 | $7,030 | $599,000 | $178,400 | $420,600 |
| 2017 | $7,589 | $588,000 | $170,000 | $418,000 |
| 2016 | $7,748 | $602,400 | $161,800 | $440,600 |
| 2015 | $7,169 | $608,600 | $161,800 | $446,800 |
| 2014 | -- | $577,300 | $157,400 | $419,900 |
| 2013 | -- | $533,500 | $142,900 | $390,600 |
Mortgage History
| Date | Status | Loan Amount | Loan Type |
|---|---|---|---|
| Open | $588,750 | New Conventional | |
| Previous Owner | $617,207 | New Conventional | |
| Previous Owner | $327,000 | Adjustable Rate Mortgage/ARM | |
| Previous Owner | $250,000 | Credit Line Revolving |
Deed History
| Date | Type | Sale Price | Title Company |
|---|---|---|---|
| Deed | $785,000 | -- | |
| Deed | $785,000 | -- | |
| Deed | $785,000 | -- | |
| Deed | $805,000 | -- | |
| Interfamily Deed Transfer | -- | None Available | |
| Warranty Deed | $679,000 | -- | |
| Warranty Deed | $474,000 | -- | |
| Warranty Deed | $159,800 | -- | |
| Warranty Deed | $889,000 | -- |
Similar Homes in Saint Paul, MN
Source: NorthstarMLS
MLS Number: 6643362
APN: 10-49500-02-080
- 3932 Riverton Ave
- 1718 Monticello Ave
- 3813 Riverton Ave
- 1743 Skater Dr
- 1607 Johnny Cake Ridge Ln
- 4074 Meadowlark Ln Unit 14074
- 3685 Birchpond Rd
- 3724 Blackhawk Lake Ct
- 1755 Bluebill Dr
- 1855 Silver Bell Rd Unit 311
- 1855 Silver Bell Rd Unit 314
- 4132 Raptor Rd
- 1871 Silver Bell Rd Unit 312
- 1871 Silver Bell Rd Unit 105
- 3734 Brown Bear Trail
- 3872 Dolomite Dr
- 1475 W Pond Rd
- 1903 Silver Bell Rd Unit 212
- 4146 Arbor Ln
- 1901 N Ruby Ct Unit 55
