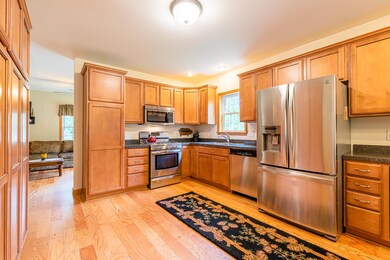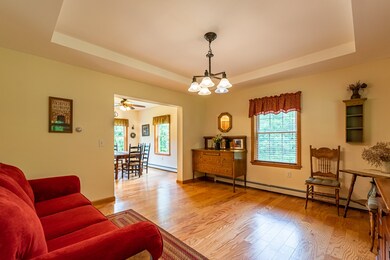
3921 North Rd Arlington, VT 05250
Estimated Value: $475,080 - $561,000
Highlights
- 4.26 Acre Lot
- Hilly Lot
- Circular Driveway
- Colonial Architecture
- Wooded Lot
- Baseboard Heating
About This Home
As of July 2020This well maintained home is in move-in condition. Set back from the road with landscaped sunny lawn and perennials gardens. The house has wood floors, an open flow interior, along with a separate dining and living rooms. A bright kitchen with stainless steel appliances, wide views to the outdoors while viewing into the living room with a propane stove. Second floor offers a master suite , two bedrooms, full bath and the office. All measurements are approximate
Last Agent to Sell the Property
Four Seasons Sotheby's Int'l Realty License #081.0133996 Listed on: 06/01/2020

Home Details
Home Type
- Single Family
Est. Annual Taxes
- $4,463
Year Built
- Built in 2011
Lot Details
- 4.26 Acre Lot
- Level Lot
- Open Lot
- Hilly Lot
- Wooded Lot
- Property is zoned RR-2
Home Design
- Colonial Architecture
- Concrete Foundation
- Shingle Roof
- Vinyl Siding
- Modular or Manufactured Materials
Interior Spaces
- 2-Story Property
Bedrooms and Bathrooms
- 3 Bedrooms
Unfinished Basement
- Connecting Stairway
- Interior Basement Entry
- Basement Storage
Parking
- Circular Driveway
- Dirt Driveway
Schools
- Sunderland Elementary School
- Choice Middle School
- Choice High School
Utilities
- Baseboard Heating
- Heating System Uses Gas
- 200+ Amp Service
- Drilled Well
- Water Heater
- Private Sewer
- Leach Field
- Cable TV Available
Similar Homes in the area
Home Values in the Area
Average Home Value in this Area
Property History
| Date | Event | Price | Change | Sq Ft Price |
|---|---|---|---|---|
| 07/31/2020 07/31/20 | Sold | $335,000 | -1.2% | $150 / Sq Ft |
| 06/04/2020 06/04/20 | Pending | -- | -- | -- |
| 06/01/2020 06/01/20 | For Sale | $339,000 | -- | $151 / Sq Ft |
Tax History Compared to Growth
Tax History
| Year | Tax Paid | Tax Assessment Tax Assessment Total Assessment is a certain percentage of the fair market value that is determined by local assessors to be the total taxable value of land and additions on the property. | Land | Improvement |
|---|---|---|---|---|
| 2024 | -- | $283,700 | $52,900 | $230,800 |
| 2023 | -- | $283,700 | $52,900 | $230,800 |
| 2022 | $5,495 | $283,700 | $52,900 | $230,800 |
| 2021 | $4,694 | $283,700 | $52,900 | $230,800 |
| 2020 | $4,558 | $283,700 | $52,900 | $230,800 |
| 2019 | $4,463 | $283,700 | $52,900 | $230,800 |
| 2018 | $3,945 | $283,700 | $52,900 | $230,800 |
| 2016 | $4,521 | $289,300 | $82,500 | $206,800 |
Agents Affiliated with this Home
-
Tatsiana Clark

Seller's Agent in 2020
Tatsiana Clark
Four Seasons Sotheby's Int'l Realty
(802) 379-3595
9 in this area
96 Total Sales
-
David Shehadi

Buyer's Agent in 2020
David Shehadi
Josiah Allen Real Estate, Inc.
(802) 379-4601
5 in this area
148 Total Sales
Map
Source: PrimeMLS
MLS Number: 4808781
APN: (199)0574
- 0 Alden Ln
- 72 Mckee Rd
- 93 Hard Farm Rd
- 00 Red Mountain Rd
- 420 S Hill Rd
- 2844 Main St
- 384 Riverbend Dr
- 430 Riverbend Dr
- 708 Prospect St
- 3357 Main St
- 3407 Main St
- 84 Jasper Ln
- 530 Vermont 313
- 357 Kansas Rd
- 30 River Rd
- 21 Shepards Ln
- 3160 Vermont Route 7a
- 200 Carlen St
- 697 Hamilton Hollow Rd
- 00 Finbar's Forest Rd Unit 7 West , 7 East
- 3921 North Rd
- 3861 North Rd
- 3975 North Rd
- 0 Mattison Rd
- 0 Mattison Rd Unit 4384762
- 3936 North Rd
- 3936 North Rd
- 3936 North Rd
- 42 Borough Rd
- 3854 Sunderland Hill Rd
- 3880 Sunderland Hill Rd
- 85 Borough Rd
- 24 Borough Rd
- 61 Borough Rd
- 123 Borough Rd
- 14 Borough Rd
- 14 Borough Rd
- 3826 North Rd
- 145 Borough Rd
- 35 Borough Rd






