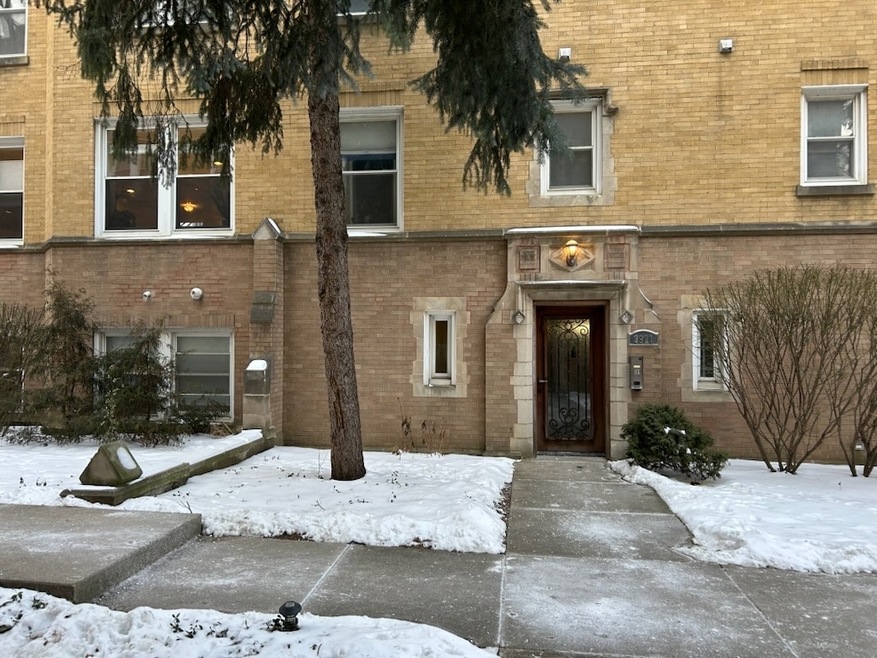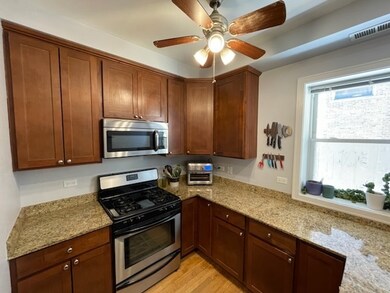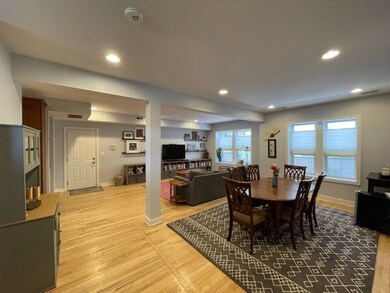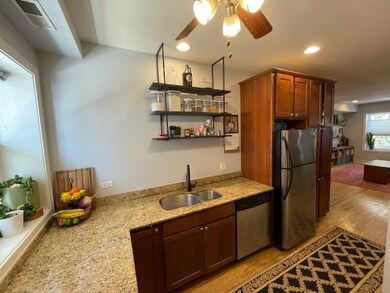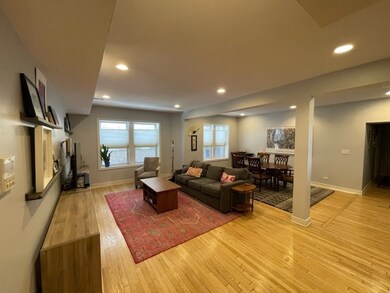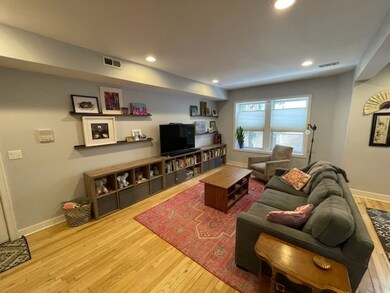
3921 W Addison St Unit 1B Chicago, IL 60618
Avondale NeighborhoodHighlights
- Wood Flooring
- Double Oven
- Home Security System
- Whirlpool Bathtub
- Intercom
- Laundry Room
About This Home
As of June 2025Well cared for 3 bed, 2.5 bath condo between Avondale and Old Irving Park. Sellers require mid-May closing. Limited showings available on Saturdays starting on March 1st.
Last Agent to Sell the Property
@properties Christie's International Real Estate License #475177790 Listed on: 02/19/2025

Property Details
Home Type
- Condominium
Est. Annual Taxes
- $3,706
Year Renovated
- 2007
HOA Fees
- $265 Monthly HOA Fees
Home Design
- Brick Exterior Construction
Interior Spaces
- 1,500 Sq Ft Home
- 3-Story Property
- Ceiling Fan
- Entrance Foyer
- Family Room
- Combination Dining and Living Room
- Storage Room
- Laundry Room
- Wood Flooring
Kitchen
- Double Oven
- Microwave
- Dishwasher
Bedrooms and Bathrooms
- 3 Bedrooms
- 3 Potential Bedrooms
- Whirlpool Bathtub
- Separate Shower
Home Security
- Home Security System
- Intercom
Accessible Home Design
- Accessibility Features
- Doors are 32 inches wide or more
Utilities
- Forced Air Heating and Cooling System
- Heating System Uses Natural Gas
- 100 Amp Service
- Lake Michigan Water
Listing and Financial Details
- Homeowner Tax Exemptions
Community Details
Overview
- Association fees include water, insurance, exterior maintenance, lawn care, scavenger, snow removal
- 22 Units
- Miron Dalipi Association, Phone Number (312) 462-4030
- Property managed by SILVER PROPERTY GROUP
Amenities
- Community Storage Space
Pet Policy
- Pet Deposit Required
- Dogs and Cats Allowed
Ownership History
Purchase Details
Home Financials for this Owner
Home Financials are based on the most recent Mortgage that was taken out on this home.Purchase Details
Home Financials for this Owner
Home Financials are based on the most recent Mortgage that was taken out on this home.Similar Homes in Chicago, IL
Home Values in the Area
Average Home Value in this Area
Purchase History
| Date | Type | Sale Price | Title Company |
|---|---|---|---|
| Warranty Deed | $247,500 | First American Title | |
| Warranty Deed | $1,200,000 | Cti |
Mortgage History
| Date | Status | Loan Amount | Loan Type |
|---|---|---|---|
| Open | $147,795 | Credit Line Revolving | |
| Closed | $187,500 | New Conventional | |
| Closed | $198,000 | New Conventional | |
| Previous Owner | $900,000 | Unknown |
Property History
| Date | Event | Price | Change | Sq Ft Price |
|---|---|---|---|---|
| 06/25/2025 06/25/25 | Sold | $345,500 | -1.1% | $230 / Sq Ft |
| 03/04/2025 03/04/25 | For Sale | $349,500 | +41.2% | $233 / Sq Ft |
| 06/15/2018 06/15/18 | Sold | $247,500 | -2.5% | $165 / Sq Ft |
| 05/11/2018 05/11/18 | Pending | -- | -- | -- |
| 04/30/2018 04/30/18 | Price Changed | $253,900 | -0.4% | $169 / Sq Ft |
| 03/19/2018 03/19/18 | For Sale | $254,900 | -- | $170 / Sq Ft |
Tax History Compared to Growth
Tax History
| Year | Tax Paid | Tax Assessment Tax Assessment Total Assessment is a certain percentage of the fair market value that is determined by local assessors to be the total taxable value of land and additions on the property. | Land | Improvement |
|---|---|---|---|---|
| 2024 | $5,015 | $27,878 | $3,856 | $24,022 |
| 2023 | $4,866 | $27,000 | $3,102 | $23,898 |
| 2022 | $4,866 | $27,000 | $3,102 | $23,898 |
| 2021 | $4,775 | $26,999 | $3,102 | $23,897 |
| 2020 | $4,088 | $18,287 | $1,418 | $16,869 |
| 2019 | $4,126 | $20,464 | $1,418 | $19,046 |
| 2018 | $4,042 | $20,464 | $1,418 | $19,046 |
| 2017 | $3,983 | $18,501 | $1,240 | $17,261 |
| 2016 | $3,706 | $18,501 | $1,240 | $17,261 |
| 2015 | $3,390 | $18,501 | $1,240 | $17,261 |
| 2014 | $3,122 | $16,826 | $1,063 | $15,763 |
| 2013 | $3,060 | $16,826 | $1,063 | $15,763 |
Agents Affiliated with this Home
-
Jacob Lyons

Seller's Agent in 2025
Jacob Lyons
@ Properties
(812) 929-8095
2 in this area
48 Total Sales
-
Joy Curtin
J
Buyer's Agent in 2025
Joy Curtin
Cross Street Real Estate
(773) 350-8862
1 in this area
9 Total Sales
-
Pratap Chudasama

Seller's Agent in 2018
Pratap Chudasama
Provident Realty, Inc.
(224) 707-0747
11 Total Sales
-
Paresh Shah

Seller Co-Listing Agent in 2018
Paresh Shah
Provident Realty, Inc.
(847) 363-8854
127 Total Sales
-
Gina Collins

Buyer's Agent in 2018
Gina Collins
Coldwell Banker Realty
(847) 212-2329
19 Total Sales
Map
Source: Midwest Real Estate Data (MRED)
MLS Number: 12294266
APN: 13-23-300-031-1009
- 3622 N Avers Ave
- 3800 W Eddy St
- 4038 W Addison St
- 3718 N Harding Ave
- 4102 W Eddy St
- 3739 W Addison St
- 4104 W Eddy St
- 3405 N Harding Ave Unit 1
- 4114 W Cornelia Ave
- 4028 W Roscoe St
- 3717 W Addison St
- 3737 N Pulaski Rd Unit 2S
- 3751 N Harding Ave
- 3524 N Lawndale Ave Unit 1
- 4038 W Warwick Ave
- 3645 W Eddy St
- 3649 W Cornelia Ave Unit C
- 4170 W Cornelia Ave
- 3506 N Keeler Ave
- 3339 N Ridgeway Ave Unit 1S
