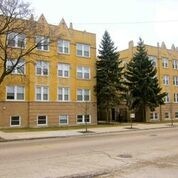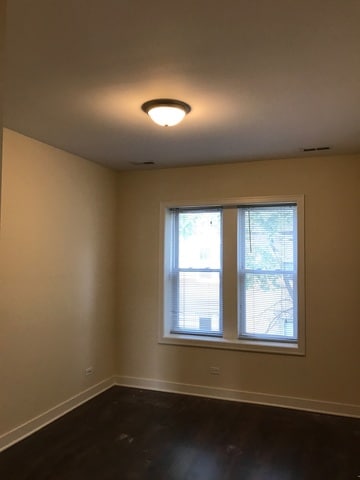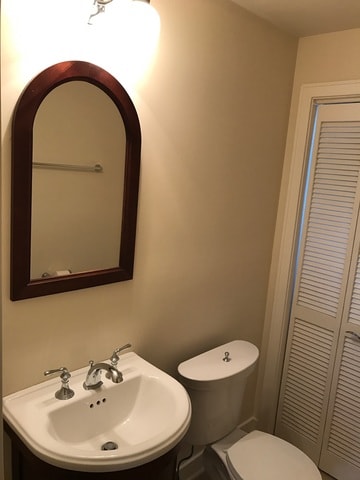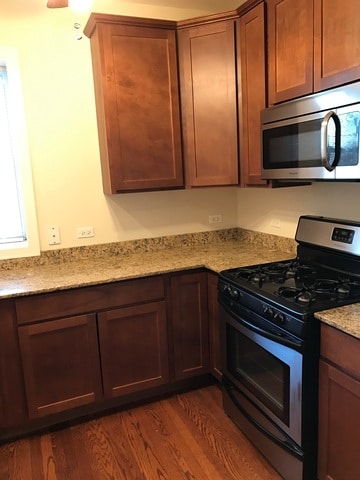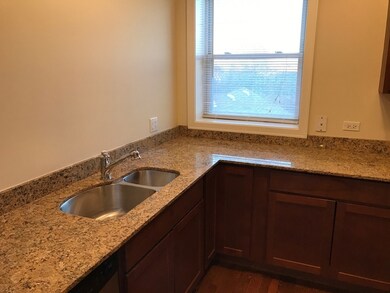
3921 W Addison St Unit 3-B Chicago, IL 60618
Avondale NeighborhoodAbout This Home
As of May 2021THE BEST VALUE FOR AVONDALE CONDO!!! RARE 3 BED 2.1 BATH 1500 SQ FT, LARGE STORAGE,W/D IN UNIT!!! PETS FRIENDLY, WALKING DISTANCE TO EXP//WAY AND METRO !!!
Last Agent to Sell the Property
Silver Property Group, Ltd License #475133414 Listed on: 11/08/2017
Property Details
Home Type
- Condominium
Est. Annual Taxes
- $5,572
Year Built | Renovated
- 1925 | 2007
HOA Fees
- $256 per month
Home Design
- Brick Exterior Construction
Bedrooms and Bathrooms
- Primary Bathroom is a Full Bathroom
Utilities
- Forced Air Heating and Cooling System
- Heating System Uses Gas
Community Details
- Pets Allowed
Ownership History
Purchase Details
Home Financials for this Owner
Home Financials are based on the most recent Mortgage that was taken out on this home.Purchase Details
Home Financials for this Owner
Home Financials are based on the most recent Mortgage that was taken out on this home.Purchase Details
Home Financials for this Owner
Home Financials are based on the most recent Mortgage that was taken out on this home.Similar Homes in Chicago, IL
Home Values in the Area
Average Home Value in this Area
Purchase History
| Date | Type | Sale Price | Title Company |
|---|---|---|---|
| Warranty Deed | $287,000 | Chicago Title | |
| Warranty Deed | $237,000 | Stewart Title Company | |
| Warranty Deed | $1,200,000 | Cti |
Mortgage History
| Date | Status | Loan Amount | Loan Type |
|---|---|---|---|
| Previous Owner | $278,000 | New Conventional | |
| Previous Owner | $189,600 | New Conventional | |
| Previous Owner | $900,000 | Unknown |
Property History
| Date | Event | Price | Change | Sq Ft Price |
|---|---|---|---|---|
| 05/21/2021 05/21/21 | Sold | $287,000 | -1.0% | $191 / Sq Ft |
| 03/29/2021 03/29/21 | Pending | -- | -- | -- |
| 03/25/2021 03/25/21 | For Sale | $289,900 | +22.3% | $193 / Sq Ft |
| 01/15/2018 01/15/18 | Sold | $237,000 | -2.9% | $158 / Sq Ft |
| 11/16/2017 11/16/17 | Pending | -- | -- | -- |
| 11/08/2017 11/08/17 | For Sale | $244,000 | -- | $163 / Sq Ft |
Tax History Compared to Growth
Tax History
| Year | Tax Paid | Tax Assessment Tax Assessment Total Assessment is a certain percentage of the fair market value that is determined by local assessors to be the total taxable value of land and additions on the property. | Land | Improvement |
|---|---|---|---|---|
| 2024 | $5,572 | $27,878 | $3,856 | $24,022 |
| 2023 | $5,572 | $27,000 | $3,102 | $23,898 |
| 2022 | $5,572 | $27,000 | $3,102 | $23,898 |
| 2021 | $4,775 | $26,999 | $3,102 | $23,897 |
| 2020 | $3,395 | $18,287 | $1,418 | $16,869 |
| 2019 | $3,435 | $20,464 | $1,418 | $19,046 |
| 2018 | $4,042 | $20,464 | $1,418 | $19,046 |
| 2017 | $3,983 | $18,501 | $1,240 | $17,261 |
| 2016 | $3,706 | $18,501 | $1,240 | $17,261 |
| 2015 | $3,390 | $18,501 | $1,240 | $17,261 |
| 2014 | $3,122 | $16,826 | $1,063 | $15,763 |
| 2013 | $3,060 | $16,826 | $1,063 | $15,763 |
Agents Affiliated with this Home
-
Tal Haimovitch

Seller's Agent in 2021
Tal Haimovitch
Dream Town Realty
(773) 644-1134
2 in this area
63 Total Sales
-
Niki Metropoulos

Buyer's Agent in 2021
Niki Metropoulos
RE/MAX
(847) 875-0951
1 in this area
116 Total Sales
-
micheal shekhed
m
Seller's Agent in 2018
micheal shekhed
Silver Property Group, Ltd
(847) 609-7739
3 Total Sales
-
Jennifer DeBower

Buyer's Agent in 2018
Jennifer DeBower
@properties
(312) 371-4614
91 Total Sales
Map
Source: Midwest Real Estate Data (MRED)
MLS Number: MRD09797094
APN: 13-23-300-031-1021
- 3622 N Avers Ave
- 3800 W Eddy St
- 4038 W Addison St
- 4102 W Eddy St
- 4104 W Eddy St
- 4114 W Cornelia Ave
- 3739 W Addison St
- 4028 W Roscoe St
- 3737 N Pulaski Rd Unit 2S
- 3751 N Harding Ave
- 3717 W Addison St
- 3708 W Cornelia Ave Unit 2E
- 4038 W Warwick Ave
- 3524 N Lawndale Ave Unit 1
- 4170 W Cornelia Ave
- 4134 W Roscoe St
- 3339 N Ridgeway Ave Unit 2S
- 3339 N Ridgeway Ave Unit 1S
- 3339 N Ridgeway Ave Unit 2N
- 3339 N Ridgeway Ave Unit 1N
