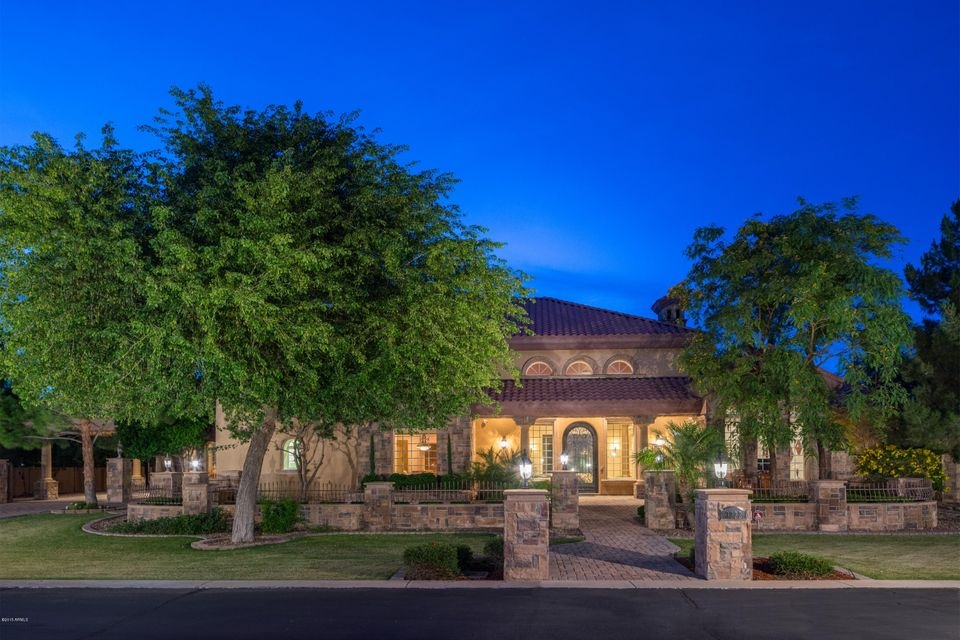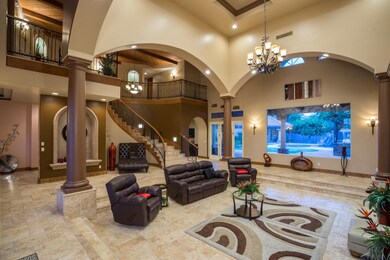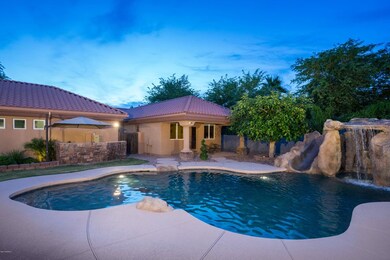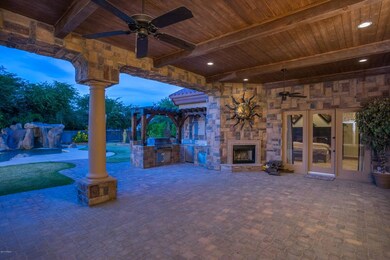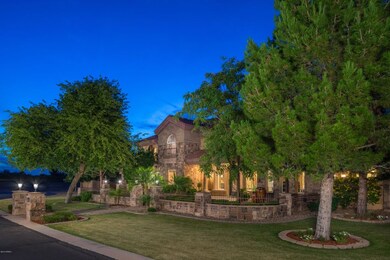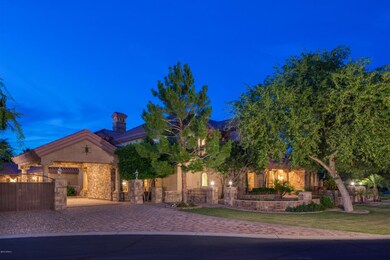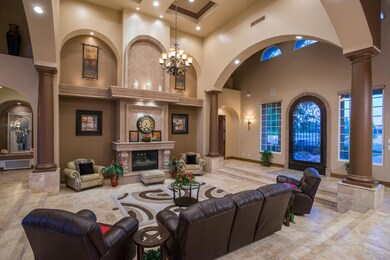
3922 E Northridge Cir Mesa, AZ 85215
Citrus NeighborhoodHighlights
- Guest House
- Heated Spa
- Gated Parking
- Ishikawa Elementary School Rated A-
- RV Garage
- Sitting Area In Primary Bedroom
About This Home
As of July 2021Your own private estate! This highly appointed home is nestled on a ¾ acre cul-de-sac lot in the private gated community of Rosewood Estates. The main house welcomes you through a custom iron door that opens to a majestic sunken living room w/18’ towering Cantera fireplace and grand staircase, perfect setting for any wedding. The formal dining rm, Chef’s dream kitchen w/SS Jenn-Air professional series appliances, family rm w/eat-in breakfast area, master suite w/sitting or nursery plus his & hers walk-in closets w/stackable washer & dryer, den/office and main laundry rm are all on the 1st level, 3 ensuite bedrooms w/full bath are on the second level, wine rm, game area, mini kitchen, ½ bath and theater rm are downstairs for privacy, pebble-tec spa & pool w/waterfall and slide, regulation batting cage, putting green, temperature controlled work-out rm, outdoor BBQ & fireplace, basketball sport court & 1 bedroom detached guest house w/full kitchen, bath, great room and attached garage within the private gated motor court.
Last Agent to Sell the Property
My Home Group Real Estate License #SA556873000 Listed on: 06/01/2015

Home Details
Home Type
- Single Family
Est. Annual Taxes
- $12,721
Year Built
- Built in 2003
Lot Details
- 0.76 Acre Lot
- Cul-De-Sac
- Block Wall Fence
- Artificial Turf
- Corner Lot
- Front and Back Yard Sprinklers
- Sprinklers on Timer
- Private Yard
- Grass Covered Lot
Parking
- 5 Car Garage
- Garage ceiling height seven feet or more
- Side or Rear Entrance to Parking
- Garage Door Opener
- Gated Parking
- RV Garage
Home Design
- Santa Barbara Architecture
- Wood Frame Construction
- Tile Roof
- Stone Exterior Construction
- Stucco
Interior Spaces
- 8,600 Sq Ft Home
- 2-Story Property
- Central Vacuum
- Vaulted Ceiling
- Ceiling Fan
- Gas Fireplace
- Family Room with Fireplace
- 3 Fireplaces
- Living Room with Fireplace
- Stone Flooring
- Finished Basement
- Basement Fills Entire Space Under The House
- Security System Owned
Kitchen
- Eat-In Kitchen
- Breakfast Bar
- Built-In Microwave
- Dishwasher
- Kitchen Island
- Granite Countertops
Bedrooms and Bathrooms
- 5 Bedrooms
- Sitting Area In Primary Bedroom
- Primary Bedroom on Main
- Fireplace in Primary Bedroom
- Walk-In Closet
- Primary Bathroom is a Full Bathroom
- 8 Bathrooms
- Dual Vanity Sinks in Primary Bathroom
- Bidet
- Hydromassage or Jetted Bathtub
- Bathtub With Separate Shower Stall
Laundry
- Laundry in unit
- Stacked Washer and Dryer
Accessible Home Design
- Accessible Hallway
- Accessible Doors
- Raised Toilet
- Hard or Low Nap Flooring
Pool
- Heated Spa
- Heated Pool
Outdoor Features
- Balcony
- Covered patio or porch
- Outdoor Fireplace
- Built-In Barbecue
Additional Homes
- Guest House
Schools
- Ishikawa Elementary School
- Stapley Junior High School
- Mountain View - Waddell High School
Utilities
- Refrigerated Cooling System
- Zoned Heating
- Heating System Uses Natural Gas
- High Speed Internet
- Cable TV Available
Listing and Financial Details
- Home warranty included in the sale of the property
- Tax Lot 5
- Assessor Parcel Number 141-27-054
Community Details
Overview
- Property has a Home Owners Association
- Rosewood Estates Association, Phone Number (480) 539-1396
- Built by Sunburst Builders
- Rosewood Estates Subdivision
Recreation
- Tennis Courts
- Sport Court
Security
- Gated Community
Ownership History
Purchase Details
Purchase Details
Home Financials for this Owner
Home Financials are based on the most recent Mortgage that was taken out on this home.Purchase Details
Home Financials for this Owner
Home Financials are based on the most recent Mortgage that was taken out on this home.Purchase Details
Home Financials for this Owner
Home Financials are based on the most recent Mortgage that was taken out on this home.Purchase Details
Home Financials for this Owner
Home Financials are based on the most recent Mortgage that was taken out on this home.Purchase Details
Similar Home in Mesa, AZ
Home Values in the Area
Average Home Value in this Area
Purchase History
| Date | Type | Sale Price | Title Company |
|---|---|---|---|
| Warranty Deed | -- | None Listed On Document | |
| Warranty Deed | $2,000,000 | First American Title Ins Co | |
| Warranty Deed | $1,210,000 | Clear Title Agency Of Arizon | |
| Cash Sale Deed | $1,400,000 | Chicago Title Agency Inc | |
| Warranty Deed | $2,800,000 | Chicago Title Insurance Co | |
| Special Warranty Deed | -- | Chicago Title Insurance Co |
Mortgage History
| Date | Status | Loan Amount | Loan Type |
|---|---|---|---|
| Previous Owner | $1,000,000 | Credit Line Revolving | |
| Previous Owner | $500,000 | New Conventional | |
| Previous Owner | $706,097 | New Conventional | |
| Previous Owner | $760,000 | New Conventional | |
| Previous Owner | $1,500,000 | Unknown | |
| Previous Owner | $200,000 | Unknown | |
| Previous Owner | $1,700,000 | Seller Take Back | |
| Previous Owner | $500,000 | Unknown |
Property History
| Date | Event | Price | Change | Sq Ft Price |
|---|---|---|---|---|
| 07/19/2021 07/19/21 | Sold | $2,000,000 | 0.0% | $233 / Sq Ft |
| 06/04/2021 06/04/21 | Pending | -- | -- | -- |
| 05/25/2021 05/25/21 | For Sale | $2,000,000 | +65.3% | $233 / Sq Ft |
| 06/26/2017 06/26/17 | Sold | $1,210,000 | -6.9% | $141 / Sq Ft |
| 04/06/2017 04/06/17 | Price Changed | $1,299,000 | -7.1% | $151 / Sq Ft |
| 01/05/2017 01/05/17 | Price Changed | $1,399,000 | -6.7% | $163 / Sq Ft |
| 09/22/2016 09/22/16 | Price Changed | $1,500,000 | -6.2% | $174 / Sq Ft |
| 05/18/2016 05/18/16 | Price Changed | $1,599,000 | -5.9% | $186 / Sq Ft |
| 01/08/2016 01/08/16 | Price Changed | $1,699,000 | -5.6% | $198 / Sq Ft |
| 06/01/2015 06/01/15 | For Sale | $1,800,000 | +28.6% | $209 / Sq Ft |
| 08/05/2013 08/05/13 | Sold | $1,400,000 | -8.2% | $163 / Sq Ft |
| 01/25/2013 01/25/13 | Price Changed | $1,525,000 | -4.6% | $177 / Sq Ft |
| 10/23/2012 10/23/12 | Price Changed | $1,599,000 | -1.6% | $186 / Sq Ft |
| 09/15/2012 09/15/12 | Price Changed | $1,625,000 | -5.8% | $189 / Sq Ft |
| 04/25/2012 04/25/12 | For Sale | $1,725,000 | -- | $201 / Sq Ft |
Tax History Compared to Growth
Tax History
| Year | Tax Paid | Tax Assessment Tax Assessment Total Assessment is a certain percentage of the fair market value that is determined by local assessors to be the total taxable value of land and additions on the property. | Land | Improvement |
|---|---|---|---|---|
| 2025 | $11,718 | $137,255 | -- | -- |
| 2024 | $13,135 | $130,719 | -- | -- |
| 2023 | $13,135 | $156,380 | $31,270 | $125,110 |
| 2022 | $12,854 | $122,930 | $24,580 | $98,350 |
| 2021 | $12,991 | $112,920 | $22,580 | $90,340 |
| 2020 | $13,474 | $112,910 | $22,580 | $90,330 |
| 2019 | $12,695 | $108,670 | $21,730 | $86,940 |
| 2018 | $13,670 | $119,030 | $23,800 | $95,230 |
| 2017 | $13,848 | $111,700 | $22,340 | $89,360 |
| 2016 | $13,536 | $105,130 | $21,020 | $84,110 |
| 2015 | $13,031 | $108,630 | $21,720 | $86,910 |
Agents Affiliated with this Home
-
S
Seller's Agent in 2021
Shanna Day
Keller Williams Realty East Valley
-
David Cline
D
Seller Co-Listing Agent in 2021
David Cline
Keller Williams Integrity First
(480) 241-7141
30 in this area
139 Total Sales
-
Maria Oldham

Buyer's Agent in 2021
Maria Oldham
Berkshire Hathaway HomeServices Arizona Properties
(480) 685-6225
4 in this area
49 Total Sales
-
Carol Martin

Buyer Co-Listing Agent in 2021
Carol Martin
Berkshire Hathaway HomeServices Arizona Properties
(610) 213-4324
4 in this area
41 Total Sales
-
Ben Arredondo

Seller's Agent in 2017
Ben Arredondo
My Home Group Real Estate
(480) 206-7077
501 Total Sales
-
David Griffin

Buyer's Agent in 2017
David Griffin
Compass
(602) 885-5255
49 Total Sales
Map
Source: Arizona Regional Multiple Listing Service (ARMLS)
MLS Number: 5287603
APN: 141-27-054
- 3949 E Norcroft Cir
- 3943 E Omega Cir
- 6460 E Omega Cir
- 4023 E Minton Cir
- 3943 E Laurel St
- 3531 E Norwood Cir
- 3835 E Leland St
- 5653 E Sayan St
- 2109 N Pomelo -- Unit 15
- 4320 E Presidio St Unit 104
- 2222 N Val Vista Dr Unit 2
- 2222 N Val Vista Dr Unit 3
- 3251 E Mcdowell Rd
- 3750 E Knoll St Unit 23
- 2005 N Pomelo
- 2121 N Orchard --
- 2041 N Orchard --
- 2251 N 32nd St Unit 31
- 2251 N 32nd St Unit 10
- 2251 N 32nd St Unit 21
