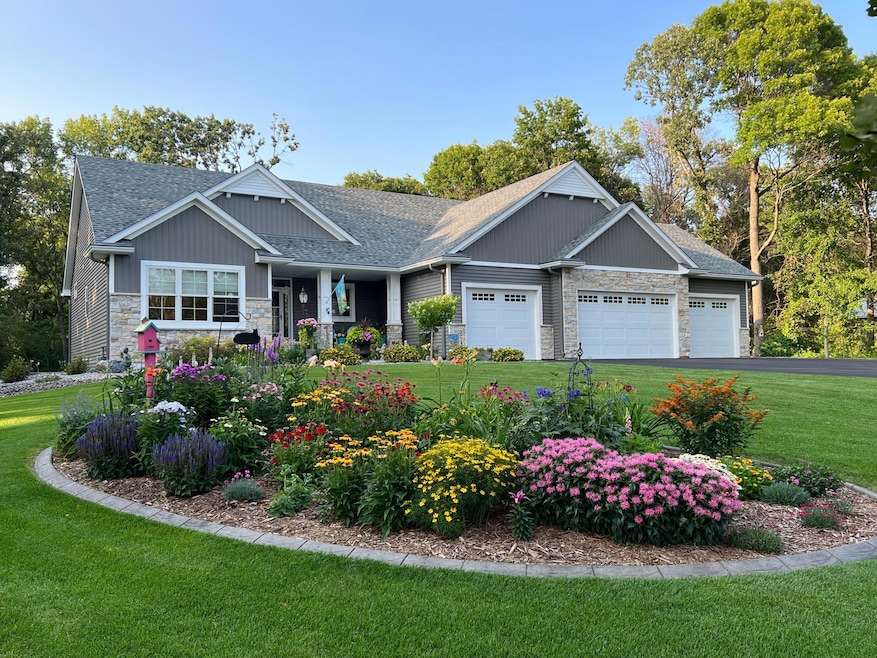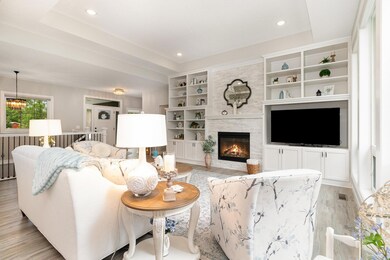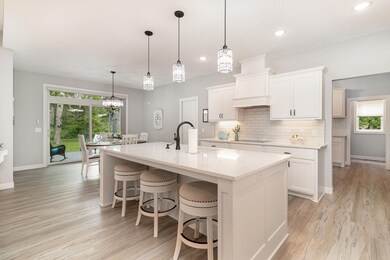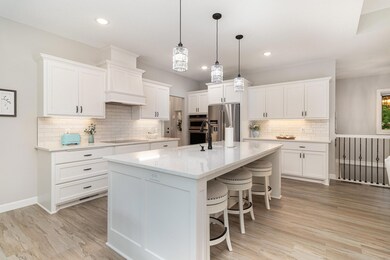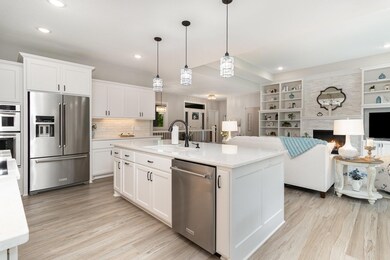
Estimated payment $5,429/month
Highlights
- 92,217 Sq Ft lot
- Recreation Room
- Home Office
- Family Room with Fireplace
- No HOA
- Walk-In Pantry
About This Home
Just Like New—Custom Acreage Home in Oak Grove!
Why wait to build when you can have this stunning, custom-built home that’s better than new and ready for you now? Nestled on a private acreage lot in a desirable Oak Grove neighborhood with other upper bracket homes, this meticulously maintained 4-bedroom, 3-bathroom home offers 3,520 finished square feet of thoughtfully designed living space and upscale features throughout.
Built in 2021 and lightly lived in for just 16 months, this home has the fresh, pristine feel of new construction—without the wait or hassle. From the moment you step inside, you're greeted by massive windows that flood the main level with natural light and provide breathtaking views of your peaceful, wooded backyard.
The heart of the home is a show-stopping chef’s kitchen featuring Quartz countertops, upgraded stainless steel appliances, a walk-in pantry, and an open layout perfect for everyday living and entertaining. The primary suite is oversized and luxurious, with a spa-inspired bath showcasing dual sinks, high-end stone, tile, and premium finishes. A second main-level bedroom also includes its own suite-style access to an adjacent full bath—ideal for guests or multigenerational living.
Downstairs, the finished lower level includes two additional bedrooms, a full bathroom, a kitchenette with Granite Countertops, and a stone fireplace—creating the perfect setup for extended stays, entertaining, or a potential in-law suite.
Car enthusiasts and hobbyists will love the oversized garage, fully sheet rocked, taped, painted, and topped off with premium flooring and a 15' wall of New Age Pro cabinetry. An oversized shed provides even more space.
A private, showplace backyard features a large stone patio anchored by a custom-built wood-burning fireplace of stone—with a babbling brook that adds a peaceful, natural element to the space.
Enjoy peaceful living with the space, privacy, and quality you’ve been searching for—all just minutes from parks, trails, and conveniences.
Home Details
Home Type
- Single Family
Est. Annual Taxes
- $5,332
Year Built
- Built in 2021
Parking
- 4 Car Attached Garage
- Heated Garage
- Insulated Garage
- Garage Door Opener
Home Design
- Pitched Roof
Interior Spaces
- 1-Story Property
- Central Vacuum
- Entrance Foyer
- Family Room with Fireplace
- 2 Fireplaces
- Living Room with Fireplace
- Combination Kitchen and Dining Room
- Home Office
- Recreation Room
Kitchen
- Walk-In Pantry
- Built-In Oven
- Cooktop
- Microwave
- Freezer
- Dishwasher
- Stainless Steel Appliances
Bedrooms and Bathrooms
- 4 Bedrooms
Laundry
- Dryer
- Washer
Finished Basement
- Basement Fills Entire Space Under The House
- Drainage System
- Sump Pump
- Drain
- Basement Window Egress
Utilities
- Forced Air Heating and Cooling System
- Humidifier
- Private Water Source
- Well
Additional Features
- Air Exchanger
- 2.12 Acre Lot
Community Details
- No Home Owners Association
- Rum River Ridge 3Rd Add Subdivision
Listing and Financial Details
- Assessor Parcel Number 293324320014
Map
Home Values in the Area
Average Home Value in this Area
Tax History
| Year | Tax Paid | Tax Assessment Tax Assessment Total Assessment is a certain percentage of the fair market value that is determined by local assessors to be the total taxable value of land and additions on the property. | Land | Improvement |
|---|---|---|---|---|
| 2025 | $5,682 | $671,500 | $119,500 | $552,000 |
| 2024 | $5,682 | $661,500 | $120,500 | $541,000 |
| 2023 | $4,397 | $666,000 | $103,500 | $562,500 |
| 2022 | $396 | $612,300 | $110,500 | $501,800 |
| 2021 | $615 | $77,000 | $77,000 | $0 |
| 2020 | $621 | $58,000 | $58,000 | $0 |
| 2019 | $699 | $56,900 | $56,900 | $0 |
| 2018 | $139 | $60,500 | $0 | $0 |
Property History
| Date | Event | Price | Change | Sq Ft Price |
|---|---|---|---|---|
| 07/19/2025 07/19/25 | Pending | -- | -- | -- |
| 07/08/2025 07/08/25 | For Sale | $900,000 | -- | $256 / Sq Ft |
Purchase History
| Date | Type | Sale Price | Title Company |
|---|---|---|---|
| Warranty Deed | $759,900 | Land Title Inc |
Mortgage History
| Date | Status | Loan Amount | Loan Type |
|---|---|---|---|
| Open | $350,000 | New Conventional |
Similar Homes in the area
Source: NorthstarMLS
MLS Number: 6751191
APN: 29-33-24-32-0014
- 3839 189th Ln NW
- 3950 195th Ln NW
- 19366 Kiowa St NW
- 3240 199th Ave NW
- 3434 Cedar Creek Dr NW
- 19080 Eidelweiss St NW
- 18320 Rum River Blvd NW
- 20330 Guarani St NW
- 17975 Round Lake Blvd NW
- 20731 Guarani St NW
- 18241 Dahlia St NW
- 17855 Round Lake Blvd NW
- XXX Saint Francis Blvd NW
- 17575 Xenia St NW
- 3338 175th Ln NW
- 2000 191st Ave NW
- 3041 209th Ln NW
- 3824 174th Ave NW
- 20327 Raven St NW
- 21212 Old Lake George Blvd
