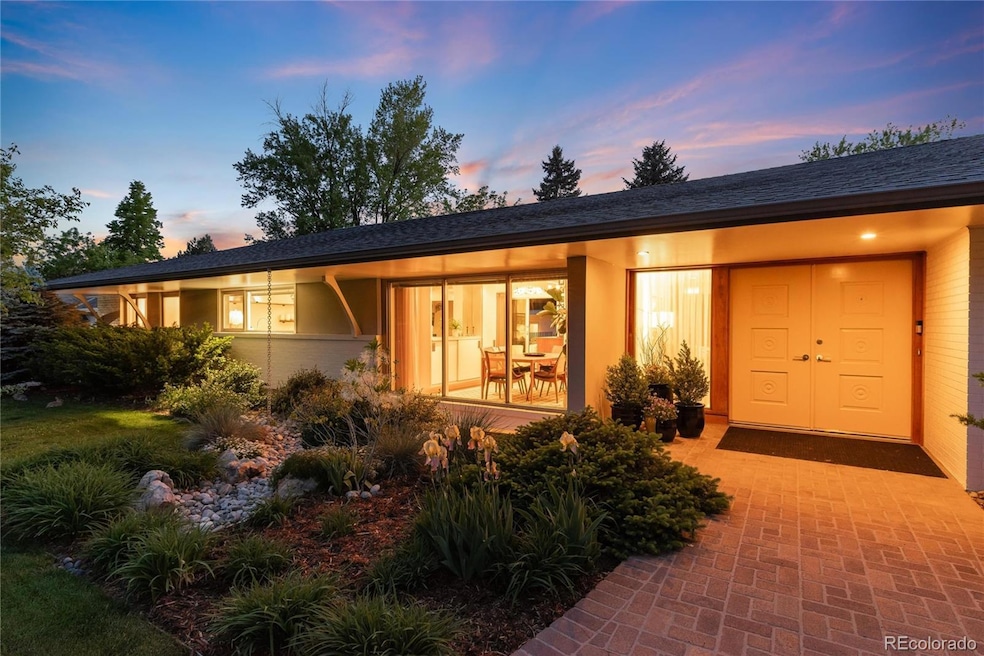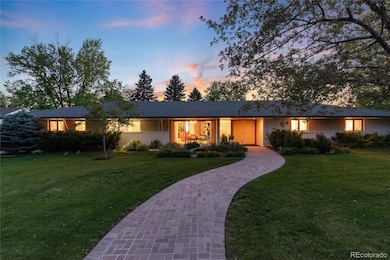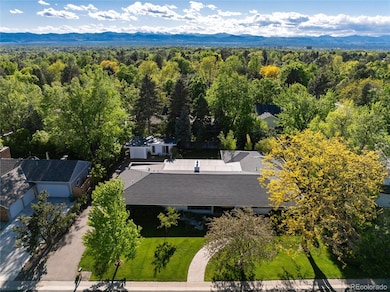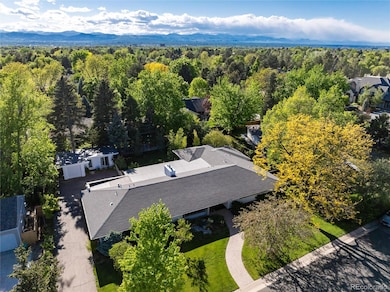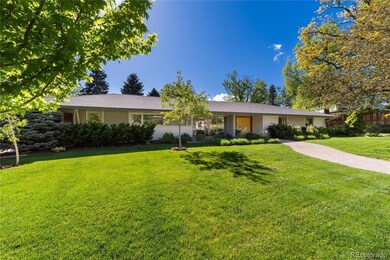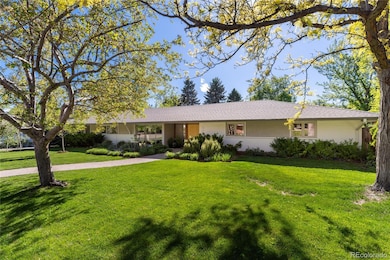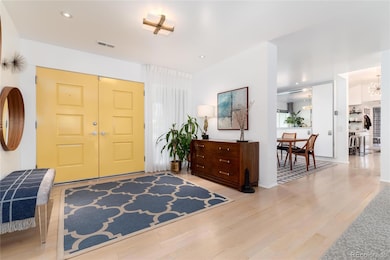3925 S Cherry St Englewood, CO 80113
Estimated payment $14,237/month
Highlights
- Steam Room
- Primary Bedroom Suite
- Freestanding Bathtub
- Cherry Creek High School Rated A+
- Open Floorplan
- Vaulted Ceiling
About This Home
This beautiful home was totally re-imagined by the current owners. This stunning, move-in ready, ranch style home is located in the Mansfield Heights area of Cherry Hills Village. This property features modern upgrades throughout while maintaining timeless charm. The attention to detail during the renovation makes this home truly one of a kind. Whether you are entertaining guests or enjoying a quiet evening, this home offers the perfect balance of comfort and sophistication. The gourmet kitchen is a chef's dream, featuring a Sub-Zero refrigerator, Dacor range, Bosch dishwasher, White Macaubus Quartzite and Caesarstone Quartz counters. The designer, antique light fixtures throughout the home bring an elegance that you will not see in other homes. The custom, built-in Family room bar was designed specifically for this home. The open floorplan with vaulted ceilings, flows to the enormous, covered patio through 12' custom multi-slide, zero threshold pocket doors. The patio has a built in, covered grill and overhead heaters. The extraordinary main floor Primary Suite opens directly to the spa like Primary Bathroom with an oversized steam shower, a freestanding soaking tub with views of the garden, dual vanities, radiant heated floors and limestone throughout. There are two expansive walk-in closets with custom built-ins. There is an additional three bedrooms, two of them with ensuite bathrooms. The spacious lower level has a den or playroom and ample storage for all of your gear. The manicured backyard is completely fenced in with a modern, steel fence. There is a separate studio in the back of the house with a 3/4 bath. It is the perfect space for an office, den or an additional bedroom. Three garage spaces, two attached to the main house and one attached to the studio.
All televisions, brackets and sound bar that are currently installed are included.
Listing Agent
Kentwood Real Estate DTC, LLC Brokerage Email: wendylee@kentwood.com License #100080992 Listed on: 05/23/2025

Home Details
Home Type
- Single Family
Est. Annual Taxes
- $13,823
Year Built
- Built in 1960 | Remodeled
Lot Details
- 0.36 Acre Lot
- East Facing Home
- Partially Fenced Property
- Landscaped
- Level Lot
- Front and Back Yard Sprinklers
- Many Trees
- Private Yard
- Garden
- Grass Covered Lot
Parking
- 3 Car Attached Garage
- Parking Storage or Cabinetry
- Lighted Parking
Home Design
- Traditional Architecture
- Brick Exterior Construction
- Radon Mitigation System
Interior Spaces
- 1-Story Property
- Open Floorplan
- Vaulted Ceiling
- Ceiling Fan
- Gas Fireplace
- Window Treatments
- Entrance Foyer
- Smart Doorbell
- Family Room
- Living Room with Fireplace
- Dining Room
- Home Office
- Game Room
- Steam Room
- Finished Basement
Kitchen
- Eat-In Kitchen
- Self-Cleaning Oven
- Range with Range Hood
- Microwave
- Bosch Dishwasher
- Kitchen Island
- Quartz Countertops
- Disposal
Flooring
- Wood
- Carpet
- Radiant Floor
- Tile
Bedrooms and Bathrooms
- 4 Main Level Bedrooms
- Primary Bedroom Suite
- Walk-In Closet
- Freestanding Bathtub
- Soaking Tub
- Steam Shower
Laundry
- Laundry Room
- Dryer
- Washer
Home Security
- Carbon Monoxide Detectors
- Fire and Smoke Detector
Outdoor Features
- Covered Patio or Porch
- Fire Pit
- Exterior Lighting
- Outdoor Gas Grill
- Rain Gutters
Location
- Ground Level
Schools
- Cherry Hills Village Elementary School
- West Middle School
- Cherry Creek High School
Utilities
- Forced Air Heating and Cooling System
- Heating System Uses Natural Gas
- Natural Gas Connected
- Cable TV Available
Community Details
- No Home Owners Association
- Mansfield Heights 1St Flg Subdivision
Listing and Financial Details
- Exclusions: Seller's Personal Property, Dressers inside closets that are not built in.
- Assessor Parcel Number 031751845
Map
Home Values in the Area
Average Home Value in this Area
Tax History
| Year | Tax Paid | Tax Assessment Tax Assessment Total Assessment is a certain percentage of the fair market value that is determined by local assessors to be the total taxable value of land and additions on the property. | Land | Improvement |
|---|---|---|---|---|
| 2024 | $12,277 | $135,420 | -- | -- |
| 2023 | $12,277 | $135,420 | $0 | $0 |
| 2022 | $10,490 | $110,540 | $0 | $0 |
| 2021 | $10,588 | $110,540 | $0 | $0 |
| 2020 | $7,615 | $80,995 | $0 | $0 |
| 2019 | $7,367 | $80,995 | $0 | $0 |
| 2018 | $8,061 | $84,470 | $0 | $0 |
| 2017 | $7,961 | $84,470 | $0 | $0 |
| 2016 | $7,006 | $70,565 | $0 | $0 |
| 2015 | $6,743 | $70,565 | $0 | $0 |
| 2014 | $4,909 | $47,346 | $0 | $0 |
| 2013 | -- | $45,730 | $0 | $0 |
Property History
| Date | Event | Price | List to Sale | Price per Sq Ft |
|---|---|---|---|---|
| 10/20/2025 10/20/25 | Price Changed | $2,495,000 | -7.4% | $591 / Sq Ft |
| 07/31/2025 07/31/25 | Price Changed | $2,695,000 | -2.0% | $638 / Sq Ft |
| 07/14/2025 07/14/25 | Price Changed | $2,750,000 | -4.3% | $651 / Sq Ft |
| 06/17/2025 06/17/25 | Price Changed | $2,875,000 | -7.3% | $681 / Sq Ft |
| 06/09/2025 06/09/25 | Price Changed | $3,100,000 | -3.1% | $734 / Sq Ft |
| 05/23/2025 05/23/25 | For Sale | $3,200,000 | -- | $758 / Sq Ft |
Purchase History
| Date | Type | Sale Price | Title Company |
|---|---|---|---|
| Warranty Deed | $875,000 | Land Title Guarantee Company | |
| Interfamily Deed Transfer | -- | None Available | |
| Warranty Deed | $835,000 | Land Title Guarantee Company | |
| Interfamily Deed Transfer | -- | -- | |
| Warranty Deed | $318,000 | Land Title | |
| Deed | -- | -- | |
| Deed | -- | -- | |
| Deed | -- | -- | |
| Deed | -- | -- |
Mortgage History
| Date | Status | Loan Amount | Loan Type |
|---|---|---|---|
| Open | $700,000 | Adjustable Rate Mortgage/ARM | |
| Previous Owner | $668,000 | Purchase Money Mortgage | |
| Previous Owner | $254,400 | No Value Available |
Source: REcolorado®
MLS Number: 2405166
APN: 2075-06-3-03-025
- 3975 S Cherry St
- 4000 S Dahlia St
- 4070 S Hudson Way
- 4050 S Hudson Way
- 3843 S Elm St
- 3775 S Forest Way
- 4075 S Colorado Blvd
- 3675 S Hibiscus Way
- 4677 E Hampden Ave
- 3611 S Grape St
- 3485 S Clermont St
- 3601 S Grape St
- 4010 S Holly St
- 4020 S Holly St
- 3444 S Bellaire St
- 4020 S Ivanhoe Ln
- 3410 S Bellaire St
- 5633 E Southmoor Cir
- 3380 S Cherry St
- 3565 S Holly St
- 9 Covington Dr
- 4624 E Dartmouth Ave
- 50 Meade Ln
- 3201 S Holly St
- 3699 S Monaco Pkwy
- 6300 E Hampden Ave
- 6343 E Girard Place
- 6495 Happy Canyon Rd Unit 86
- 6495 E Happy Canyon Rd Unit 75
- 3349 S Monaco Pkwy Unit B
- 3691 S Narcissus Way
- 2810 S Colorado Blvd Unit 410
- 2810 S Harrison St
- 3001 S Steele St
- 4380 S Monaco St
- 4400 S Monaco St
- 4363 S Quebec St
- 3465 S Gaylord Ct
- 4665 S Monaco St
- 3436 S Race St
