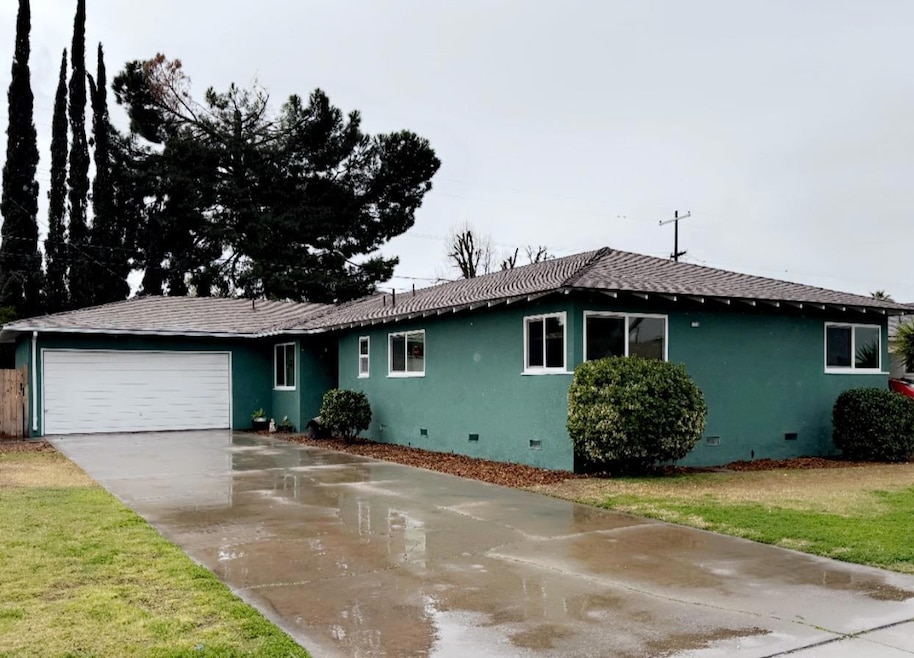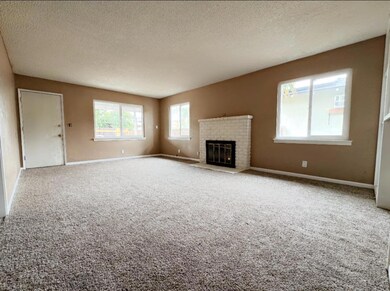3926 E Fountain Way Fresno, CA 93726
McLane NeighborhoodEstimated payment $1,927/month
Highlights
- Contemporary Architecture
- Covered Patio or Porch
- Double Pane Windows
- Ground Level Unit
- Formal Dining Room
- Bathtub with Shower
About This Home
Fully remodeled and move in ready! This stunning home has been thoughtfully upgraded with major improvements that add value and peace of mind. Enjoy a brand new roof, brand new AC unit, and brand new dual pane windows throughout offering energy efficiency, comfort, and long term durability. Fresh interior and exterior paint, new flooring, and modern lighting give the home a clean, updated feel. The bathrooms have been tastefully renovated with sleek tile work and updated fixtures. This home combines quality upgrades with timeless charm, making it a perfect fit for any buyer looking for a low maintenance, turnkey property. Rare Find in a Fantastic Neighborhood! This cozy home, is brimming with possibilities and ready for your unique touch. Priced to move, it offers outstanding value that's hard to match in this highly desired area. Whether you're dreaming of creating your ideal space or investing in a property with plenty of potential, this is the perfect opportunity. With a great location, community perks, and a price that's hard to beat, this home won't be on the market for long. Schedule your visit today and make this one yours!!
Listing Agent
Rachel Stalnaker
Real Broker License #01775213 Listed on: 03/19/2025
Home Details
Home Type
- Single Family
Est. Annual Taxes
- $984
Year Built
- Built in 1955
Lot Details
- 6,710 Sq Ft Lot
- Lot Dimensions are 61x110
- Front and Back Yard Sprinklers
- Property is zoned RS5
Home Design
- Contemporary Architecture
- Wood Foundation
- Composition Roof
- Stucco
Interior Spaces
- 1,564 Sq Ft Home
- 1-Story Property
- Fireplace Features Masonry
- Double Pane Windows
- Living Room
- Formal Dining Room
- Laundry in Garage
Flooring
- Carpet
- Laminate
Bedrooms and Bathrooms
- 4 Bedrooms
- 2 Bathrooms
- Bathtub with Shower
Utilities
- Central Heating and Cooling System
- Wood Insert Heater
Additional Features
- Covered Patio or Porch
- Ground Level Unit
Map
Home Values in the Area
Average Home Value in this Area
Tax History
| Year | Tax Paid | Tax Assessment Tax Assessment Total Assessment is a certain percentage of the fair market value that is determined by local assessors to be the total taxable value of land and additions on the property. | Land | Improvement |
|---|---|---|---|---|
| 2025 | $984 | $357,000 | $61,200 | $295,800 |
| 2023 | $984 | $81,427 | $13,286 | $68,141 |
| 2022 | $949 | $79,831 | $13,026 | $66,805 |
| 2021 | $922 | $78,267 | $12,771 | $65,496 |
| 2020 | $917 | $77,466 | $12,641 | $64,825 |
| 2019 | $880 | $75,948 | $12,394 | $63,554 |
| 2018 | $860 | $74,459 | $12,151 | $62,308 |
| 2017 | $844 | $73,000 | $11,913 | $61,087 |
| 2016 | $815 | $71,570 | $11,680 | $59,890 |
| 2015 | $801 | $70,496 | $11,505 | $58,991 |
| 2014 | $785 | $69,116 | $11,280 | $57,836 |
Property History
| Date | Event | Price | List to Sale | Price per Sq Ft |
|---|---|---|---|---|
| 04/15/2025 04/15/25 | Pending | -- | -- | -- |
| 04/05/2025 04/05/25 | Price Changed | $350,000 | -5.4% | $224 / Sq Ft |
| 03/19/2025 03/19/25 | For Sale | $370,000 | -- | $237 / Sq Ft |
Purchase History
| Date | Type | Sale Price | Title Company |
|---|---|---|---|
| Grant Deed | $350,000 | Chicago Title |
Mortgage History
| Date | Status | Loan Amount | Loan Type |
|---|---|---|---|
| Open | $343,660 | FHA |
Source: Fresno MLS
MLS Number: 627159
APN: 437-311-03
- 3913 E Fountain Way
- 3803 E Shields Ave
- 3404 N Millbrook Ave Unit SP 53
- 3645 E Cortland Ave
- 4002 E Dakota Ave Unit 104
- 4454 E Simpson Ave
- 3473 E Dayton Ave
- 3433 E Dayton Ave
- 4041 E Saginaw Way
- 3945 N 7th St
- 4571 E Fountain Way
- 3243 E Simpson Ave
- 3935 N Tollhouse Rd
- 3331 E Clinton Ave
- 4625 E Princeton Ave
- 4404 E Buckingham Way
- 3965 N 3rd St
- 3015 E Simpson Ave
- 4054 Arden Dr S
- 3023 E Robinson Ave


