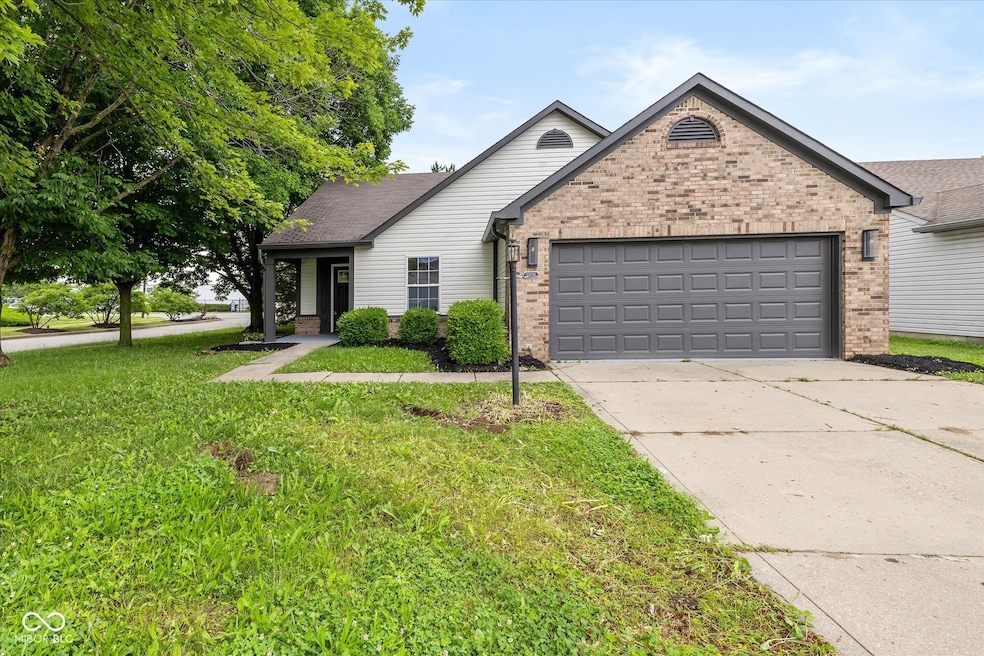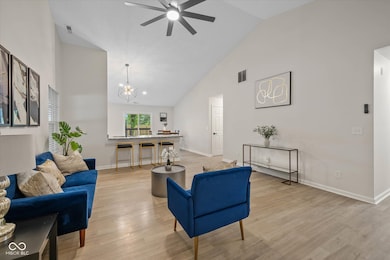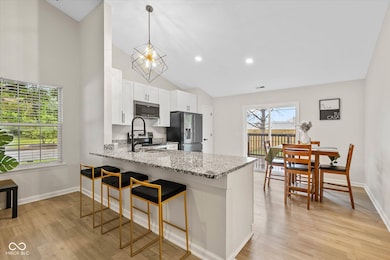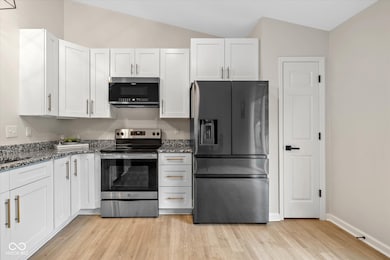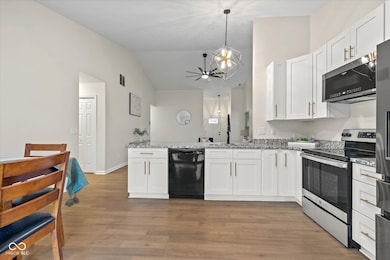
3926 Rosefinch Cir Indianapolis, IN 46228
Snacks/Guion Creek NeighborhoodEstimated payment $1,668/month
Highlights
- Very Popular Property
- Deck
- 2 Car Attached Garage
- Craftsman Architecture
- Vaulted Ceiling
- Eat-In Kitchen
About This Home
Welcome to 3926 Rosefinch Circle, where elegance meets comfort in this beautifully renovated 3-bedroom, 2-bath home with a spacious 2-car garage. Step inside to soaring ceilings, an open-concept layout, and warm-toned flooring that flows throughout the main living space. The kitchen is a true showstopper, featuring granite countertops, white shaker cabinets, sleek black appliances, and a stylish pendant light over the breakfast bar, perfect for entertaining or everyday living. The primary bathroom has been completely updated with designer finishes, including a double vanity with gold fixtures, crystal light sconces, and a statement tiled shower. Located in the heart of Pike Township, this home offers the ideal blend of modern upgrades and prime location. Whether you're a first-time homebuyer or looking to downsize in style, this gem is move-in ready and waiting for you!
Last Listed By
AMR Real Estate LLC Brokerage Email: Sheila.Huerta@AMR.Group License #RB24000371 Listed on: 05/29/2025
Home Details
Home Type
- Single Family
Est. Annual Taxes
- $1,916
Year Built
- Built in 1997 | Remodeled
HOA Fees
- $24 Monthly HOA Fees
Parking
- 2 Car Attached Garage
Home Design
- Craftsman Architecture
- Poured Concrete
- Vinyl Siding
Interior Spaces
- 1,407 Sq Ft Home
- 1-Story Property
- Vaulted Ceiling
- Vinyl Clad Windows
- Combination Kitchen and Dining Room
- Vinyl Flooring
- Attic Access Panel
- Laundry Room
Kitchen
- Eat-In Kitchen
- Electric Cooktop
- Microwave
- Dishwasher
- Kitchen Island
- Disposal
Bedrooms and Bathrooms
- 3 Bedrooms
- Walk-In Closet
- 2 Full Bathrooms
Schools
- Pike High School
Additional Features
- Deck
- 6,055 Sq Ft Lot
Community Details
- Association Phone (317) 262-4989
- Property managed by PMI Property Management
Listing and Financial Details
- Tax Lot 1
- Assessor Parcel Number 490605121001000600
Map
Home Values in the Area
Average Home Value in this Area
Tax History
| Year | Tax Paid | Tax Assessment Tax Assessment Total Assessment is a certain percentage of the fair market value that is determined by local assessors to be the total taxable value of land and additions on the property. | Land | Improvement |
|---|---|---|---|---|
| 2024 | $2,386 | $218,600 | $32,600 | $186,000 |
| 2023 | $2,386 | $227,800 | $32,600 | $195,200 |
| 2022 | $2,019 | $200,200 | $32,600 | $167,600 |
| 2021 | $1,697 | $159,400 | $19,400 | $140,000 |
| 2020 | $1,503 | $140,200 | $19,400 | $120,800 |
| 2019 | $1,491 | $139,300 | $19,400 | $119,900 |
| 2018 | $1,450 | $135,400 | $19,400 | $116,000 |
| 2017 | $1,276 | $122,000 | $19,400 | $102,600 |
| 2016 | $1,168 | $115,400 | $19,400 | $96,000 |
| 2014 | $1,011 | $111,300 | $20,500 | $90,800 |
| 2013 | $869 | $110,300 | $20,500 | $89,800 |
Property History
| Date | Event | Price | Change | Sq Ft Price |
|---|---|---|---|---|
| 05/29/2025 05/29/25 | For Sale | $265,000 | +130.4% | $188 / Sq Ft |
| 10/30/2015 10/30/15 | Sold | $115,000 | 0.0% | $82 / Sq Ft |
| 09/25/2015 09/25/15 | Pending | -- | -- | -- |
| 09/21/2015 09/21/15 | For Sale | $115,000 | -- | $82 / Sq Ft |
Purchase History
| Date | Type | Sale Price | Title Company |
|---|---|---|---|
| Warranty Deed | -- | None Available |
Mortgage History
| Date | Status | Loan Amount | Loan Type |
|---|---|---|---|
| Open | $112,917 | FHA | |
| Previous Owner | $87,500 | New Conventional |
Similar Homes in Indianapolis, IN
Source: MIBOR Broker Listing Cooperative®
MLS Number: 22041699
APN: 49-06-05-121-001.000-600
- 3560 W 62nd St
- 6036 Maple Forge Cir
- 6018 Maple Forge Cir
- 5814 Lakefield Dr
- 6259 Bishops Pond Ln
- 5873 N Victoria Dr
- 6369 Kelsey Dr
- 3457 W 58th St
- 6472 Creekshore Ln
- 5640 Dapple Ct
- 3312 W 58th St
- 6026 Oakbrook Ln
- 6843 Long Run Dr
- 5666 Ensley Ct
- 4948 Potomac Square Dr
- 6005 Wingedfoot Ct
- 4984 W 59th St
- 3206 W 57th St
- 4962 Potomac Square Place
- 4511 Hunt Master Ct
