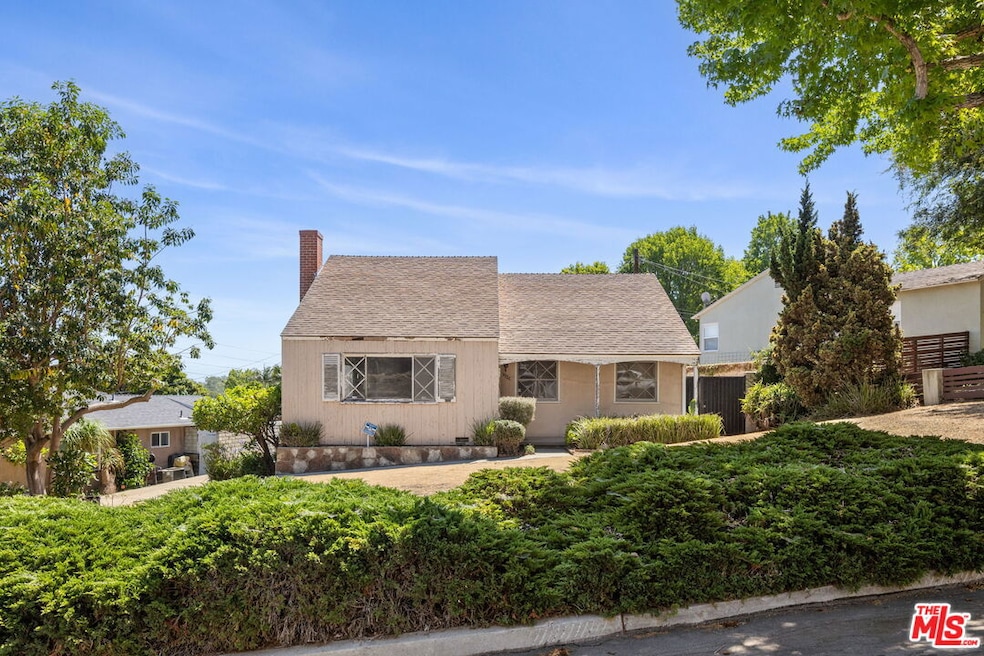
3926 S Ridgeley Dr Los Angeles, CA 90008
Baldwin Hills NeighborhoodHighlights
- Living Room with Fireplace
- No HOA
- Laundry Room
- Traditional Architecture
- 2 Car Attached Garage
- Dining Area
About This Home
As of August 2025Located in the heart of Baldwin Hills, 3926 S. Ridgeley Drive offers a great opportunity to own in a well-established residential pocket of Los Angeles. This 3-bedroom, 1-bath home sits on a 7,807 sq.ft. lot and features a detached two-car garage. Inside, the home maintains much of its original character, with a traditional floor plan that includes a living room with fireplace, a laundry room off the kitchen, and well-placed windows that bring in plenty of natural light. The spacious backyard provides ample room for outdoor living or future expansion. With its desirable location, functional layout, and upgrade potential, this property is ideal for an owner-user or investor looking to add long-term value. This is a Probate Sale, no court confirmation required.
Last Agent to Sell the Property
Berkshire Hathaway HomeServices California Properties License #00771096 Listed on: 07/07/2025

Home Details
Home Type
- Single Family
Est. Annual Taxes
- $1,012
Year Built
- Built in 1947
Lot Details
- 7,807 Sq Ft Lot
- Lot Dimensions are 53x134
- Property is zoned LAR1
Parking
- 2 Car Attached Garage
Home Design
- Traditional Architecture
Interior Spaces
- 1,106 Sq Ft Home
- 1-Story Property
- Living Room with Fireplace
- Dining Area
- Laundry Room
Bedrooms and Bathrooms
- 3 Bedrooms
- 1 Full Bathroom
Community Details
- No Home Owners Association
Listing and Financial Details
- Assessor Parcel Number 5029-009-015
Similar Homes in the area
Home Values in the Area
Average Home Value in this Area
Mortgage History
| Date | Status | Loan Amount | Loan Type |
|---|---|---|---|
| Closed | $70,000 | Unknown |
Property History
| Date | Event | Price | Change | Sq Ft Price |
|---|---|---|---|---|
| 08/27/2025 08/27/25 | Sold | $905,000 | +13.3% | $818 / Sq Ft |
| 07/28/2025 07/28/25 | Pending | -- | -- | -- |
| 07/07/2025 07/07/25 | For Sale | $799,000 | -- | $722 / Sq Ft |
Tax History Compared to Growth
Tax History
| Year | Tax Paid | Tax Assessment Tax Assessment Total Assessment is a certain percentage of the fair market value that is determined by local assessors to be the total taxable value of land and additions on the property. | Land | Improvement |
|---|---|---|---|---|
| 2025 | $1,012 | $69,070 | $42,137 | $26,933 |
| 2024 | $1,012 | $67,716 | $41,311 | $26,405 |
| 2023 | $1,000 | $66,389 | $40,501 | $25,888 |
| 2022 | $964 | $65,088 | $39,707 | $25,381 |
| 2021 | $943 | $63,813 | $38,929 | $24,884 |
| 2019 | $919 | $61,922 | $37,775 | $24,147 |
| 2018 | $829 | $60,709 | $37,035 | $23,674 |
| 2016 | $782 | $58,353 | $35,598 | $22,755 |
| 2015 | $772 | $57,478 | $35,064 | $22,414 |
| 2014 | $786 | $56,353 | $34,378 | $21,975 |
Agents Affiliated with this Home
-
Nancy Sanborn

Seller's Agent in 2025
Nancy Sanborn
Berkshire Hathaway HomeServices California Properties
(310) 777-7800
7 in this area
226 Total Sales
-
Brian Joy

Seller Co-Listing Agent in 2025
Brian Joy
Berkshire Hathaway HomeServices California Properties
(818) 590-7303
7 in this area
201 Total Sales
-
Ajith Puthanpurayil

Buyer's Agent in 2025
Ajith Puthanpurayil
LAX Realty, Inc.
(424) 672-0412
1 in this area
25 Total Sales
Map
Source: The MLS
MLS Number: 25558199
APN: 5029-009-015
- 5378 Weatherford Dr
- 5418 1/2 Village Green Unit 105
- 3712 Carmona Ave
- 5513 Village Green Unit 9
- 3650 Carmona Ave
- 3644 Carmona Ave
- 3638 Carmona Ave
- 5714 Brushton St
- 5382 1/2 Village Green
- 5453 Village Green
- 5196 Orange Place
- 3822 S Cloverdale Ave
- 5443 1/2 Village Green Unit 6
- 5381 1/2 Village Green
- 4189 S Cloverdale Ave
- 5198 1/2 Village Green Unit 128
- 5255 Village Green Unit 33
- 3549 S Cochran Ave
- 3801 S La Cienega Blvd
- 3641 S Genesee Ave






