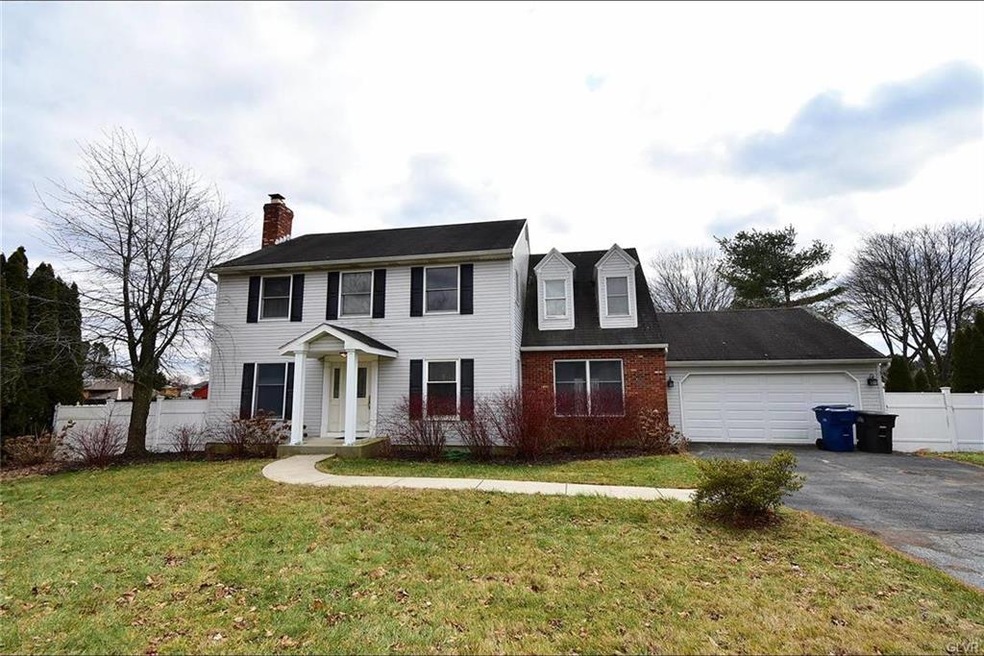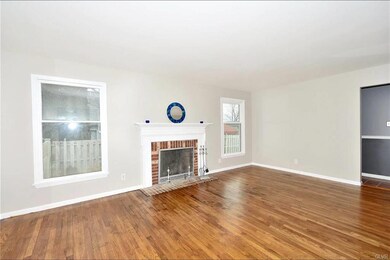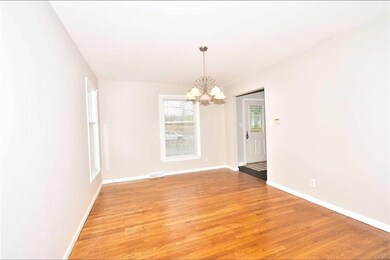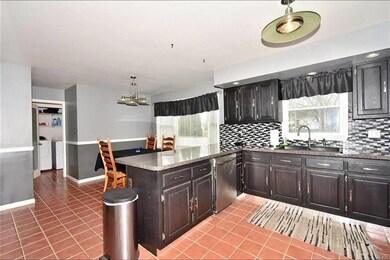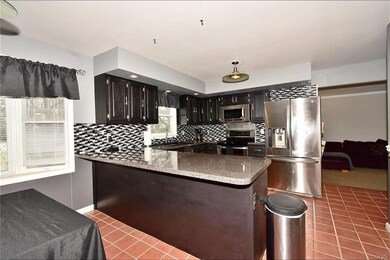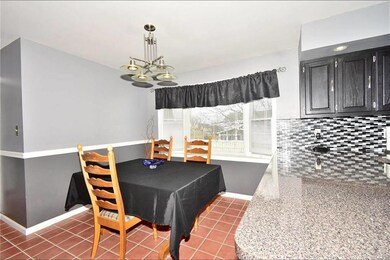
3926 Walbert Ave Allentown, PA 18104
South Whitehall Township NeighborhoodEstimated Value: $488,000 - $518,000
Highlights
- Panoramic View
- Colonial Architecture
- Wood Burning Stove
- Parkway Manor Elementary School Rated A
- Deck
- Living Room with Fireplace
About This Home
As of April 2021Very nice Springhouse Farms 4 bedrooms, 2.5 baths 2 stories. Some of the rooms were painted 01/21 and hardwood floors in the living room & dining room were refinished 01/21. Enjoy the fireplace in the living room, also a wood-burning stove in the basement. Spacious 1st. floor family rooms, updated eat-in kitchen, 1st. floor laundry. All the appliances remain, a large master bedroom with 2 closets. Enjoy the fenced-in yard with 2 decks, 2 car garage, and a large unfinished basement. This home is close to everything. Feel secure with America s Preferred Home Warranty which is included.
Last Agent to Sell the Property
Jeffrey Burnatowski
RE/MAX Real Estate Listed on: 01/19/2021

Home Details
Home Type
- Single Family
Est. Annual Taxes
- $5,627
Year Built
- Built in 1985
Lot Details
- 0.29 Acre Lot
- Lot Dimensions are 105 x 120
- Fenced Yard
- Paved or Partially Paved Lot
- Level Lot
- Property is zoned R-3-LOW DENSITY RESIDENTIAL
Home Design
- Colonial Architecture
- Traditional Architecture
- Brick Exterior Construction
- Asphalt Roof
- Vinyl Construction Material
Interior Spaces
- 2,399 Sq Ft Home
- 2-Story Property
- Ceiling Fan
- Wood Burning Stove
- Drapes & Rods
- Window Screens
- Entrance Foyer
- Family Room Downstairs
- Living Room with Fireplace
- Dining Room
- Recreation Room
- Utility Room
- Panoramic Views
- Basement Fills Entire Space Under The House
Kitchen
- Eat-In Kitchen
- Electric Oven
- Self-Cleaning Oven
- Microwave
- Dishwasher
- Disposal
Flooring
- Wood
- Wall to Wall Carpet
- Tile
- Vinyl
Bedrooms and Bathrooms
- 4 Bedrooms
- Walk-In Closet
Laundry
- Laundry on main level
- Washer and Dryer
Home Security
- Home Security System
- Storm Doors
- Fire and Smoke Detector
Parking
- 2 Car Attached Garage
- Garage Door Opener
- On-Street Parking
- Off-Street Parking
Outdoor Features
- Deck
- Covered patio or porch
- Separate Outdoor Workshop
Utilities
- Forced Air Heating and Cooling System
- Heat Pump System
- 101 to 200 Amp Service
- Electric Water Heater
- Internet Available
- Satellite Dish
- Cable TV Available
Listing and Financial Details
- Home warranty included in the sale of the property
- Assessor Parcel Number 547793492255001
Ownership History
Purchase Details
Home Financials for this Owner
Home Financials are based on the most recent Mortgage that was taken out on this home.Purchase Details
Purchase Details
Similar Homes in Allentown, PA
Home Values in the Area
Average Home Value in this Area
Purchase History
| Date | Buyer | Sale Price | Title Company |
|---|---|---|---|
| Brown Richard | $370,000 | My Title Pro | |
| Afif Youssef A | $185,000 | -- | |
| Kukielka Casimir A | $23,600 | -- |
Mortgage History
| Date | Status | Borrower | Loan Amount |
|---|---|---|---|
| Open | Brown Richard | $351,500 | |
| Previous Owner | Afif Youssef A | $40,000 | |
| Previous Owner | Afif Youssef A | $192,500 | |
| Previous Owner | Afif Youssef A | $210,000 | |
| Previous Owner | Afif Youssef A | $160,800 |
Property History
| Date | Event | Price | Change | Sq Ft Price |
|---|---|---|---|---|
| 04/05/2021 04/05/21 | Sold | $370,000 | +2.8% | $154 / Sq Ft |
| 02/05/2021 02/05/21 | Pending | -- | -- | -- |
| 02/03/2021 02/03/21 | For Sale | $360,000 | 0.0% | $150 / Sq Ft |
| 01/28/2021 01/28/21 | Pending | -- | -- | -- |
| 01/19/2021 01/19/21 | For Sale | $360,000 | -- | $150 / Sq Ft |
Tax History Compared to Growth
Tax History
| Year | Tax Paid | Tax Assessment Tax Assessment Total Assessment is a certain percentage of the fair market value that is determined by local assessors to be the total taxable value of land and additions on the property. | Land | Improvement |
|---|---|---|---|---|
| 2025 | $5,973 | $245,600 | $34,700 | $210,900 |
| 2024 | $5,772 | $245,600 | $34,700 | $210,900 |
| 2023 | $5,649 | $245,600 | $34,700 | $210,900 |
| 2022 | $5,627 | $245,600 | $210,900 | $34,700 |
| 2021 | $5,627 | $245,600 | $34,700 | $210,900 |
| 2020 | $5,627 | $245,600 | $34,700 | $210,900 |
| 2019 | $5,521 | $245,600 | $34,700 | $210,900 |
| 2018 | $5,339 | $245,600 | $34,700 | $210,900 |
| 2017 | $5,155 | $245,600 | $34,700 | $210,900 |
| 2016 | -- | $245,600 | $34,700 | $210,900 |
| 2015 | -- | $245,600 | $34,700 | $210,900 |
| 2014 | -- | $245,600 | $34,700 | $210,900 |
Agents Affiliated with this Home
-

Seller's Agent in 2021
Jeffrey Burnatowski
RE/MAX
(610) 390-8322
-
Mike Dragotta

Buyer's Agent in 2021
Mike Dragotta
Coldwell Banker Hearthside
(610) 570-7996
4 in this area
331 Total Sales
-
Cliff Lewis

Buyer Co-Listing Agent in 2021
Cliff Lewis
Coldwell Banker Hearthside
(610) 751-8280
21 in this area
1,415 Total Sales
Map
Source: Greater Lehigh Valley REALTORS®
MLS Number: 657791
APN: 547793492255-1
- 1450 Springhouse Rd
- 4054 Daubert Dr
- 1731 Penns Crossing
- 3914 Francis Ct
- 4085 Fritz Place
- 4082 Rutz Ln
- 1740 Valley View Dr
- 1867 Stone Tavern Blvd
- 1551 Wethersfield Dr
- 1115 N 38th St
- 3756 Huckleberry Rd
- 1420 Leicester Place
- 4108 Huckleberry Rd
- 2135 Wehr Mill Rd
- 3032 W Woodlawn St Unit 3040
- 751 Benner Rd
- 2820 W Pennsylvania St
- 747 N 31 St St
- 1134 N 26th St
- 622 N Arch St
- 3926 Walbert Ave
- 3916 Walbert Ave
- 3936 Walbert Ave
- 3929 Wedgewood Rd
- 3939 Wedgewood Rd
- 3919 Wedgewood Rd
- 3906 Walbert Ave
- 3946 Walbert Ave
- 3949 Wedgewood Rd
- 3909 Wedgewood Rd
- 3975 Walbert Ave
- 1493 Cedarwood Rd
- 3866 Walbert Ave
- 1498 Cedarwood Rd
- 3956 Walbert Ave
- 3959 Wedgewood Rd
- 1494 N 39th St
- 3869 Wedgewood Rd
- 1614 Penn Crossing
- 1499 N 40th St
