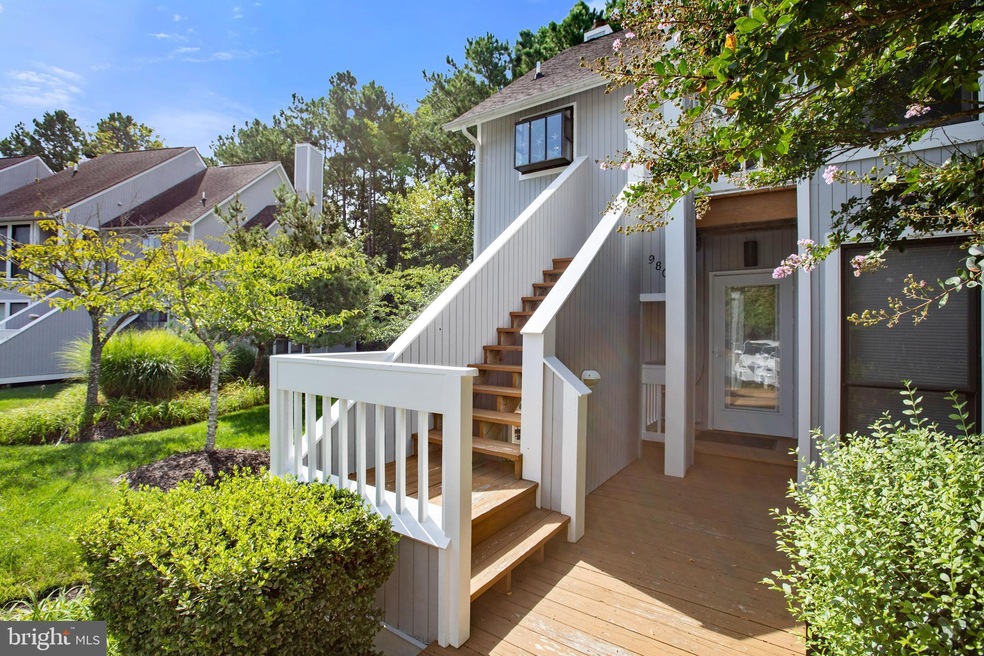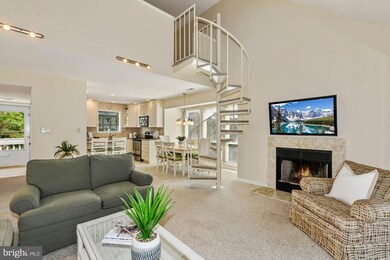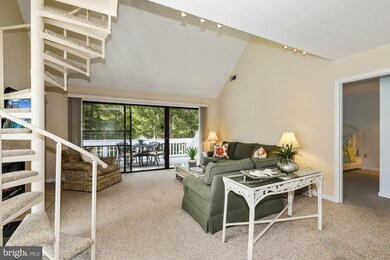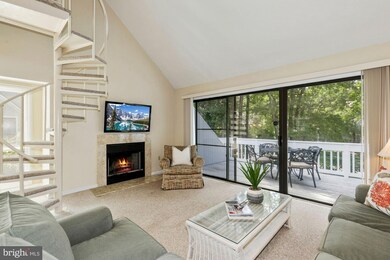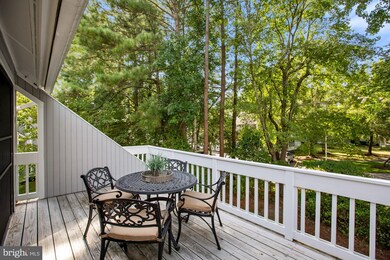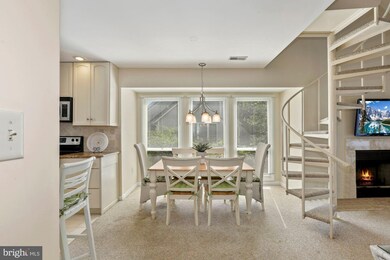
39268 Evergreen Way Unit 9801 Bethany Beach, DE 19930
Highlights
- Beach
- Fitness Center
- Open Floorplan
- Lord Baltimore Elementary School Rated A-
- View of Trees or Woods
- Coastal Architecture
About This Home
As of September 2024Beautiful Sea Colony West coastal beach retreat showcasing a spacious open floor plan with vaulted ceilings and a cozy wood burning fireplace. The gourmet kitchen is embellished with granite countertops, a decorative travertine tile backsplash, 42” cabinetry, a breakfast bar, a sweet garden window offering pond views, and adjoining dining space. Entertain guests on the generously sized rear deck with beautiful mature trees as a backdrop. Ideal spot for sipping your morning coffee or enjoying an evening libation! The primary bedroom includes an ensuite bath and tranquil wood views. A second bedroom, hall bath, and a stacked washer/dryer completes the lower level. Travel upstairs via a spiral staircase to a spacious third bedroom. This prime location within Sea Colony is close to beach tram stop, pools and just a short walk to the Freeman Fitness center. Sea Colony resort offers an unparalleled array of luxurious amenities including 12 pools (2 indoor), world-class tennis, state-of-the-art fitness centers, playgrounds, and activities for all. Take the beach tram to the pristine half-mile private beach or stroll to downtown Bethany Beach and boardwalk. Close to prestigious golf links and water activities including some of the best fishing on the East Coast. Low maintenance living and a world class amenity package make this coastal style living at its best!
Last Agent to Sell the Property
Northrop Realty License #RA-0031128 Listed on: 08/19/2021

Property Details
Home Type
- Condominium
Est. Annual Taxes
- $853
Year Built
- Built in 1988
Lot Details
- 1 Common Wall
- Landscaped
- Wooded Lot
- Backs to Trees or Woods
- Land Lease of $2,000 per year expires in 66 years
- Ground Rent
- Property is in excellent condition
HOA Fees
- $448 Monthly HOA Fees
Property Views
- Pond
- Woods
- Garden
Home Design
- Coastal Architecture
- Architectural Shingle Roof
- Wood Siding
Interior Spaces
- 1,114 Sq Ft Home
- Property has 1.5 Levels
- Open Floorplan
- Vaulted Ceiling
- Ceiling Fan
- Recessed Lighting
- Wood Burning Fireplace
- Screen For Fireplace
- Marble Fireplace
- Window Treatments
- Wood Frame Window
- Window Screens
- Sliding Doors
- Six Panel Doors
- Entrance Foyer
- Family Room Off Kitchen
- Living Room
- Dining Room
Kitchen
- Electric Oven or Range
- Self-Cleaning Oven
- Built-In Range
- Stove
- Built-In Microwave
- Ice Maker
- Dishwasher
- Stainless Steel Appliances
- Kitchen Island
- Upgraded Countertops
- Disposal
Flooring
- Carpet
- Ceramic Tile
Bedrooms and Bathrooms
- En-Suite Primary Bedroom
- En-Suite Bathroom
- 2 Full Bathrooms
- Walk-in Shower
Laundry
- Laundry on main level
- Stacked Washer and Dryer
Home Security
Parking
- 1 Open Parking Space
- 1 Parking Space
- Parking Lot
- 1 Assigned Parking Space
Outdoor Features
- Deck
- Shed
- Outbuilding
Location
- Flood Risk
Schools
- Lord Baltimore Elementary School
- Selbyville Middle School
- Sussex Central High School
Utilities
- Central Air
- Heat Pump System
- Private Water Source
- Electric Water Heater
Listing and Financial Details
- Assessor Parcel Number 134-17.00-48.00-9801
Community Details
Overview
- $2,548 Recreation Fee
- $4,000 Capital Contribution Fee
- Association fees include snow removal, trash, common area maintenance, exterior building maintenance, insurance, lawn maintenance, management, road maintenance
- Vacasa HOA
- Low-Rise Condominium
- Sea Colony West Xi Community
- Sea Colony West Subdivision
Amenities
- Picnic Area
- Meeting Room
- Convenience Store
Recreation
- Beach
- Tennis Courts
- Community Basketball Court
- Community Playground
- Fitness Center
- Community Indoor Pool
- Community Spa
- Jogging Path
Pet Policy
- No Pets Allowed
Security
- Security Service
- Storm Doors
- Fire and Smoke Detector
Ownership History
Purchase Details
Home Financials for this Owner
Home Financials are based on the most recent Mortgage that was taken out on this home.Purchase Details
Home Financials for this Owner
Home Financials are based on the most recent Mortgage that was taken out on this home.Similar Homes in Bethany Beach, DE
Home Values in the Area
Average Home Value in this Area
Purchase History
| Date | Type | Sale Price | Title Company |
|---|---|---|---|
| Deed | $600,000 | None Listed On Document | |
| Deed | $600,000 | None Listed On Document | |
| Deed | $440,000 | Mancini Christopher |
Mortgage History
| Date | Status | Loan Amount | Loan Type |
|---|---|---|---|
| Open | $354,000 | New Conventional | |
| Previous Owner | $220,000 | Purchase Money Mortgage |
Property History
| Date | Event | Price | Change | Sq Ft Price |
|---|---|---|---|---|
| 09/27/2024 09/27/24 | Sold | $600,000 | -3.1% | $538 / Sq Ft |
| 07/25/2024 07/25/24 | Price Changed | $619,000 | -2.5% | $555 / Sq Ft |
| 07/01/2024 07/01/24 | For Sale | $635,000 | +44.3% | $570 / Sq Ft |
| 10/01/2021 10/01/21 | Sold | $440,000 | 0.0% | $395 / Sq Ft |
| 08/24/2021 08/24/21 | Pending | -- | -- | -- |
| 08/19/2021 08/19/21 | For Sale | $440,000 | -- | $395 / Sq Ft |
Tax History Compared to Growth
Tax History
| Year | Tax Paid | Tax Assessment Tax Assessment Total Assessment is a certain percentage of the fair market value that is determined by local assessors to be the total taxable value of land and additions on the property. | Land | Improvement |
|---|---|---|---|---|
| 2024 | $895 | $19,350 | $0 | $19,350 |
| 2023 | $894 | $19,350 | $0 | $19,350 |
| 2022 | $880 | $19,350 | $0 | $19,350 |
| 2021 | $853 | $19,350 | $0 | $19,350 |
| 2020 | $814 | $19,350 | $0 | $19,350 |
| 2019 | $811 | $19,350 | $0 | $19,350 |
| 2018 | $819 | $21,650 | $0 | $0 |
| 2017 | $825 | $21,650 | $0 | $0 |
| 2016 | $727 | $21,650 | $0 | $0 |
| 2015 | $750 | $21,650 | $0 | $0 |
| 2014 | $738 | $21,650 | $0 | $0 |
Agents Affiliated with this Home
-

Seller's Agent in 2024
Kimberly Dixson
Redfin Corporation
(443) 373-1328
-
Talia Sama

Buyer's Agent in 2024
Talia Sama
Compass
(302) 547-7703
1 in this area
53 Total Sales
-
Allison Stine

Seller's Agent in 2021
Allison Stine
Creig Northrop Team of Long & Foster
(302) 381-5565
32 in this area
394 Total Sales
-
David Hammond

Buyer's Agent in 2021
David Hammond
Coldwell Banker Realty
(443) 366-2699
2 in this area
43 Total Sales
Map
Source: Bright MLS
MLS Number: DESU2004730
APN: 134-17.00-48.00-9801
- 39317 Brighton Ct Unit 3006B
- 20021 Greenway
- 33624 Southwinds Ln Unit 50013
- 39234 Timberlake Ct Unit 9203
- 20018 Greenway Ct Unit 20018
- 643 Sandy Point Rd Unit 35
- 39601 Round Robin Way Unit 2302
- 635 Sandy Point Rd
- 39668 Round Robin Way Unit 3002
- 33340 Timberview Ct Unit 21003
- 5 Bayberry Rd
- 39647 Tie Breaker Ct Unit 4401
- 38947 Cypress Lake Cir Unit 56148
- 39644 Love Ct
- 5 Bridge Rd
- 413 Periwinkle Rd
- 39281 Piney Dr Unit 55115
- 18 Short Rd
- 33232 Walston Walk Ct
- 33597 Center Ct Unit 1205
