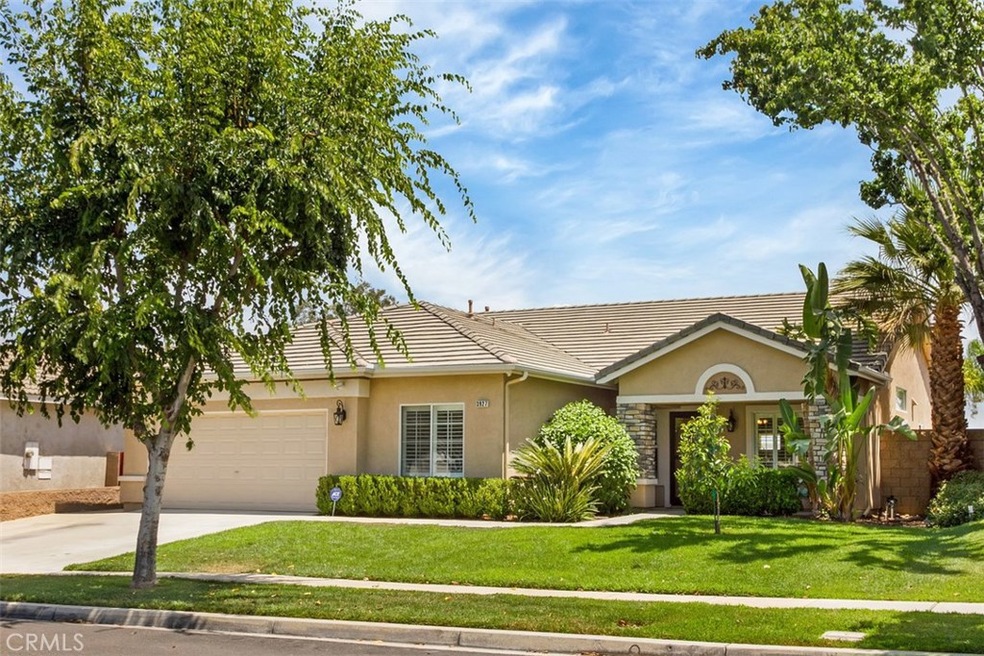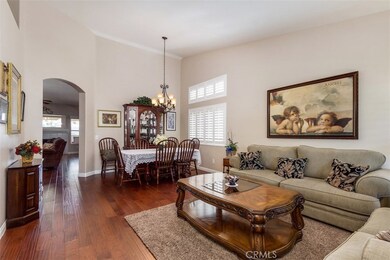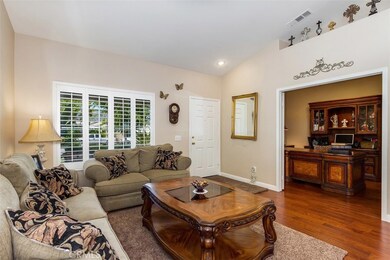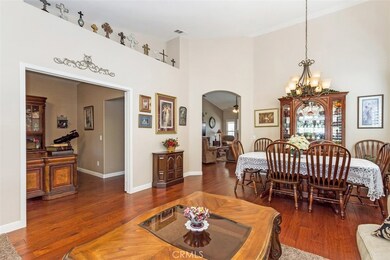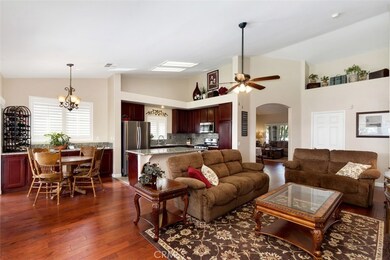
3927 Barton Creek Cir Corona, CA 92883
Eagle Glen NeighborhoodEstimated Value: $824,700 - $925,000
Highlights
- Mountain View
- Contemporary Architecture
- Main Floor Bedroom
- El Cerrito Middle School Rated A-
- Wood Flooring
- Granite Countertops
About This Home
As of October 2018AMAZING Single story home in Eagle Glen. You'll fall in love with this home as soon as you step inside to the open concept floor plan and the views greeting you. Located on a cul-de-sac, this 5 Bed, 2 Bath home is complete will upgraded hardwood flooring throughout the living areas and bedrooms, Plantation shutters, soaring ceiling in the dining and living area. In the open kitchen you'll find a large island overlooking the family room, granite counters, stainless steel appliances and eating area. Good size master bedroom with double door entry, large walk-in closet and BARN door to master bath. Double sink vanity and jacuzzi soaking tub. Large walk-in closet in master. Another bedroom with double door is currently used as an office. Full hall bath is remodeled and upgraded. Three more bedrooms plus Indoor laundry. All bedrooms have ceiling fans. Step outside to enjoy the fantastic view, relax and sip your morning coffee under the fully covered patio cover wrapping around to side entry. Custom security door. Perfect location close to shopping, parks, freeway access. Low Taxes and Low HOA. Shows like a model. HURRY to see this one!
Last Agent to Sell the Property
Maria Moreland
Remax Real Pros License #01186890 Listed on: 08/01/2018

Home Details
Home Type
- Single Family
Est. Annual Taxes
- $4,039
Year Built
- Built in 1999
Lot Details
- 7,841 Sq Ft Lot
- Cul-De-Sac
- Glass Fence
- Block Wall Fence
- Fence is in excellent condition
HOA Fees
- $70 Monthly HOA Fees
Parking
- 2 Car Attached Garage
Home Design
- Contemporary Architecture
- Turnkey
- Slab Foundation
- Tile Roof
Interior Spaces
- 2,054 Sq Ft Home
- 1-Story Property
- Plantation Shutters
- Family Room with Fireplace
- Family Room Off Kitchen
- Mountain Views
- Laundry Room
Kitchen
- Open to Family Room
- Eat-In Kitchen
- Breakfast Bar
- Kitchen Island
- Granite Countertops
Flooring
- Wood
- Tile
Bedrooms and Bathrooms
- 5 Main Level Bedrooms
- 2 Full Bathrooms
- Soaking Tub
- Separate Shower
Outdoor Features
- Covered patio or porch
- Rain Gutters
Utilities
- Central Heating and Cooling System
- Natural Gas Connected
Listing and Financial Details
- Tax Lot 82
- Tax Tract Number 28574
- Assessor Parcel Number 279322018
Community Details
Overview
- Eagle Glen Association, Phone Number (951) 698-8511
Amenities
- Laundry Facilities
Ownership History
Purchase Details
Home Financials for this Owner
Home Financials are based on the most recent Mortgage that was taken out on this home.Purchase Details
Home Financials for this Owner
Home Financials are based on the most recent Mortgage that was taken out on this home.Purchase Details
Home Financials for this Owner
Home Financials are based on the most recent Mortgage that was taken out on this home.Similar Homes in Corona, CA
Home Values in the Area
Average Home Value in this Area
Purchase History
| Date | Buyer | Sale Price | Title Company |
|---|---|---|---|
| Hamilton Barbara J | $565,000 | Lawyers Title Insurance Comp | |
| Howard William P | $380,000 | California Title Company | |
| Howes Kathleen E | $209,000 | Orange Coast Title |
Mortgage History
| Date | Status | Borrower | Loan Amount |
|---|---|---|---|
| Open | Hamilton Barbara J | $271,500 | |
| Closed | Hamilton Barbara J | $269,400 | |
| Closed | Hamilton Barbara J | $260,000 | |
| Previous Owner | Howard William P | $145,000 | |
| Previous Owner | Howard William P | $304,000 | |
| Previous Owner | Howes Kathleen E | $350,000 | |
| Previous Owner | Howes Kathleen E | $305,000 | |
| Previous Owner | Howes Kathleen E | $213,500 | |
| Previous Owner | Howes Kathleen E | $156,660 |
Property History
| Date | Event | Price | Change | Sq Ft Price |
|---|---|---|---|---|
| 10/02/2018 10/02/18 | Sold | $565,000 | -1.7% | $275 / Sq Ft |
| 08/26/2018 08/26/18 | Pending | -- | -- | -- |
| 08/22/2018 08/22/18 | For Sale | $575,000 | +1.8% | $280 / Sq Ft |
| 08/20/2018 08/20/18 | Off Market | $565,000 | -- | -- |
| 08/01/2018 08/01/18 | For Sale | $575,000 | +51.3% | $280 / Sq Ft |
| 01/16/2015 01/16/15 | Sold | $380,000 | -1.3% | $185 / Sq Ft |
| 08/14/2014 08/14/14 | Price Changed | $385,000 | -4.9% | $187 / Sq Ft |
| 02/21/2014 02/21/14 | Price Changed | $405,000 | +8.1% | $197 / Sq Ft |
| 12/04/2013 12/04/13 | For Sale | $374,700 | 0.0% | $182 / Sq Ft |
| 12/04/2013 12/04/13 | Price Changed | $374,700 | -1.4% | $182 / Sq Ft |
| 07/24/2013 07/24/13 | Pending | -- | -- | -- |
| 07/18/2013 07/18/13 | Off Market | $380,000 | -- | -- |
| 07/09/2013 07/09/13 | For Sale | $325,000 | -- | $158 / Sq Ft |
Tax History Compared to Growth
Tax History
| Year | Tax Paid | Tax Assessment Tax Assessment Total Assessment is a certain percentage of the fair market value that is determined by local assessors to be the total taxable value of land and additions on the property. | Land | Improvement |
|---|---|---|---|---|
| 2023 | $4,039 | $360,705 | $63,840 | $296,865 |
| 2022 | $4,079 | $353,634 | $62,589 | $291,045 |
| 2021 | $4,730 | $346,701 | $61,362 | $285,339 |
| 2020 | $4,713 | $343,147 | $60,733 | $282,414 |
| 2019 | $4,719 | $565,000 | $100,000 | $465,000 |
| 2018 | $5,370 | $401,378 | $95,062 | $306,316 |
| 2017 | $5,227 | $393,509 | $93,199 | $300,310 |
| 2016 | $5,186 | $385,794 | $91,372 | $294,422 |
| 2015 | $3,984 | $272,478 | $57,540 | $214,938 |
| 2014 | $3,945 | $267,143 | $56,414 | $210,729 |
Agents Affiliated with this Home
-

Seller's Agent in 2018
Maria Moreland
RE/MAX
(951) 454-4766
-
Michael Killam

Buyer's Agent in 2018
Michael Killam
Keller Williams Realty
(951) 729-3340
3 in this area
220 Total Sales
-
B
Seller's Agent in 2015
Brent Houston
NextGEN Real Estate Corp
-
B
Seller Co-Listing Agent in 2015
Blanca Romo
Map
Source: California Regional Multiple Listing Service (CRMLS)
MLS Number: IG18181908
APN: 279-322-018
- 2227 Melogold Way
- 2288 Panama Dr
- 4007 Pomelo Dr
- 4111 Forest Highlands Cir
- 4021 Summer Way
- 4035 Summer Way
- 4127 Forest Highlands Cir
- 2308 Nova Way
- 20171 Corona St
- 2615 Sprout Ln
- 4079 Summer Way
- 2601 Sprout Ln
- 2454 Nova Way
- 4033 Spring Haven Ln
- 20140 Kayne St
- 3942 Bluff View Cir
- 3942 Bluff View Cir
- 3942 Bluff View Cir
- 1825 Duncan Way
- 3813 Leafgreen Rd
- 3927 Barton Creek Cir
- 3913 Barton Creek Cir
- 3941 Barton Creek Cir
- 3899 Barton Creek Cir
- 3955 Barton Creek Cir
- 2122 Sawgrass Creek Ln
- 3885 Barton Creek Cir
- 3969 Barton Creek Cir
- 2114 Sawgrass Creek Ln
- 3871 Barton Creek Cir
- 3952 Barton Creek Cir
- 2121 Sawgrass Creek Ln
- 3983 Barton Creek Cir
- 3968 Barton Creek Cir
- 3857 Barton Creek Cir
- 2113 Sawgrass Creek Ln
- 2106 Sawgrass Creek Ln
- 3982 Barton Creek Cir
- 2154 Crystal Downs Dr
- 2105 Sawgrass Creek Ln
