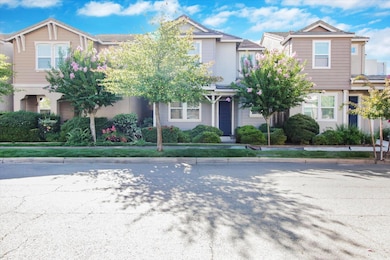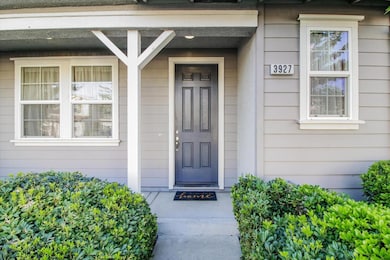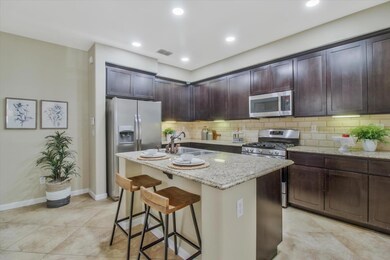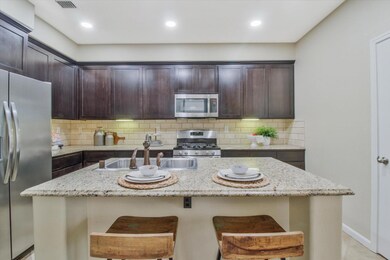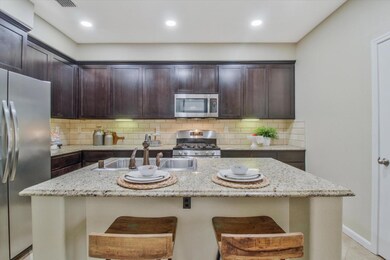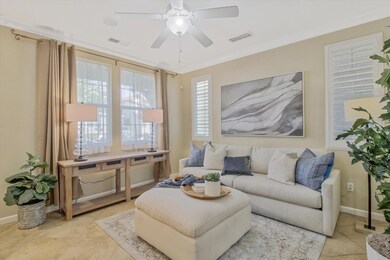3927 Streamline St Sacramento, CA 95834
Natomas Crossing NeighborhoodEstimated payment $3,090/month
Highlights
- Primary Bedroom Suite
- Park or Greenbelt View
- Den
- Craftsman Architecture
- Granite Countertops
- Walk-In Pantry
About This Home
Welcome to your dream home in North Natomas! This beautifully maintained former model home is packed with premium upgrades and thoughtful design features throughout. Step inside to discover high-end cabinetry, granite slab countertops, Walk-in Pantry, crown molding, built-in speakers on the main level, and stylish tile flooring. The open-concept kitchen is a chefs dream, complete with a gas range, stainless steel appliances including refrigerator and microwave, an oversized island with sink, and plenty of counter and cabinet space for all your culinary needs. This charming residence features three generously sized bedrooms, including a spacious primary suite with a large walk-in closet and a dual-sink vanity bathroom for ultimate comfort and privacy. The second floor also offers a versatile loft area, perfect for an office or media space, along with a conveniently located laundry room. Enjoy year-round comfort with a newer 2-zone A/C system and ceiling fans in every room. Home also has new hot water heating. The attached two-car garage provides ample parking and storage, while the inviting front porch offers a welcoming space to unwind or greet neighbors. Located within the highly regarded Natomas Unified School District, this home combines quality, comfort, and convenience.
Home Details
Home Type
- Single Family
Est. Annual Taxes
- $5,296
Year Built
- Built in 2009
Lot Details
- 1,960 Sq Ft Lot
- East Facing Home
- Wood Fence
- Zero Lot Line
- Zoning described as R-1A-P
HOA Fees
- $72 Monthly HOA Fees
Parking
- 2 Car Attached Garage
Property Views
- Park or Greenbelt
- Neighborhood
Home Design
- Craftsman Architecture
- Slab Foundation
- Wood Frame Construction
- Tile Roof
- Concrete Roof
Interior Spaces
- 1,698 Sq Ft Home
- 2-Story Property
- Entertainment System
- Wired For Sound
- Crown Molding
- Ceiling Fan
- Separate Family Room
- Den
- Alarm System
Kitchen
- Eat-In Kitchen
- Walk-In Pantry
- Gas Oven
- Gas Cooktop
- Microwave
- Kitchen Island
- Granite Countertops
Flooring
- Carpet
- Tile
Bedrooms and Bathrooms
- 3 Bedrooms
- Primary Bedroom Suite
- Walk-In Closet
- Bathroom on Main Level
- Dual Sinks
- Bathtub with Shower
- Walk-in Shower
Laundry
- Laundry Room
- Laundry on upper level
- Washer and Dryer
Utilities
- Zoned Heating and Cooling System
- Separate Meters
- Cable TV Available
Community Details
- Association fees include landscaping / gardening, maintenance - common area, maintenance - road
- Professional Property Management Association
Listing and Financial Details
- Assessor Parcel Number 225-2550-140-0000
Map
Home Values in the Area
Average Home Value in this Area
Tax History
| Year | Tax Paid | Tax Assessment Tax Assessment Total Assessment is a certain percentage of the fair market value that is determined by local assessors to be the total taxable value of land and additions on the property. | Land | Improvement |
|---|---|---|---|---|
| 2025 | $5,296 | $391,408 | $85,335 | $306,073 |
| 2024 | $5,296 | $383,734 | $83,662 | $300,072 |
| 2023 | $5,015 | $376,211 | $82,022 | $294,189 |
| 2022 | $4,900 | $368,835 | $80,414 | $288,421 |
| 2021 | $4,921 | $361,604 | $78,838 | $282,766 |
| 2020 | $4,920 | $357,897 | $78,030 | $279,867 |
| 2019 | $4,845 | $350,880 | $76,500 | $274,380 |
| 2018 | $4,673 | $344,000 | $75,000 | $269,000 |
| 2017 | $3,690 | $266,291 | $55,475 | $210,816 |
| 2016 | $3,577 | $261,071 | $54,388 | $206,683 |
| 2015 | $3,478 | $257,151 | $53,572 | $203,579 |
| 2014 | $3,301 | $252,115 | $52,523 | $199,592 |
Property History
| Date | Event | Price | List to Sale | Price per Sq Ft | Prior Sale |
|---|---|---|---|---|---|
| 10/29/2025 10/29/25 | Pending | -- | -- | -- | |
| 09/23/2025 09/23/25 | Price Changed | $489,000 | -3.2% | $288 / Sq Ft | |
| 08/05/2025 08/05/25 | For Sale | $504,950 | +46.8% | $297 / Sq Ft | |
| 11/20/2017 11/20/17 | Sold | $344,000 | -5.8% | $203 / Sq Ft | View Prior Sale |
| 10/20/2017 10/20/17 | Pending | -- | -- | -- | |
| 08/06/2017 08/06/17 | For Sale | $365,000 | -- | $215 / Sq Ft |
Purchase History
| Date | Type | Sale Price | Title Company |
|---|---|---|---|
| Grant Deed | $344,000 | Old Republic Title Company | |
| Grant Deed | $240,000 | Chicago Title Company |
Mortgage History
| Date | Status | Loan Amount | Loan Type |
|---|---|---|---|
| Open | $250,000 | New Conventional | |
| Previous Owner | $235,653 | Purchase Money Mortgage |
Source: MLSListings
MLS Number: ML82017088
APN: 225-2550-140
- 3781 Samuelson Way
- 3809 Amelia Rose Way
- 4006 Beechcraft Way
- 4024 Beechcraft Way
- 2549-2599 Arena Blvd
- 2321 Aerostar Way
- 3812 Aircraft Way
- 2510 Natomas Crossing Dr
- 2400 Arena Blvd
- 2508 Curlicue Alley
- 4059 Innovator Dr Unit 4101
- 3766 Bilsted Way
- 4000 Innovator Dr Unit 12101
- 4000 Innovator Dr Unit 1102
- 2360 Nucla Way
- 3696 Naturita Way
- 4001 Saintsbury Dr
- 4200 E Commerce Way Unit 1521
- 4200 E Commerce Way Unit 924
- 4200 E Commerce Way Unit 2023

