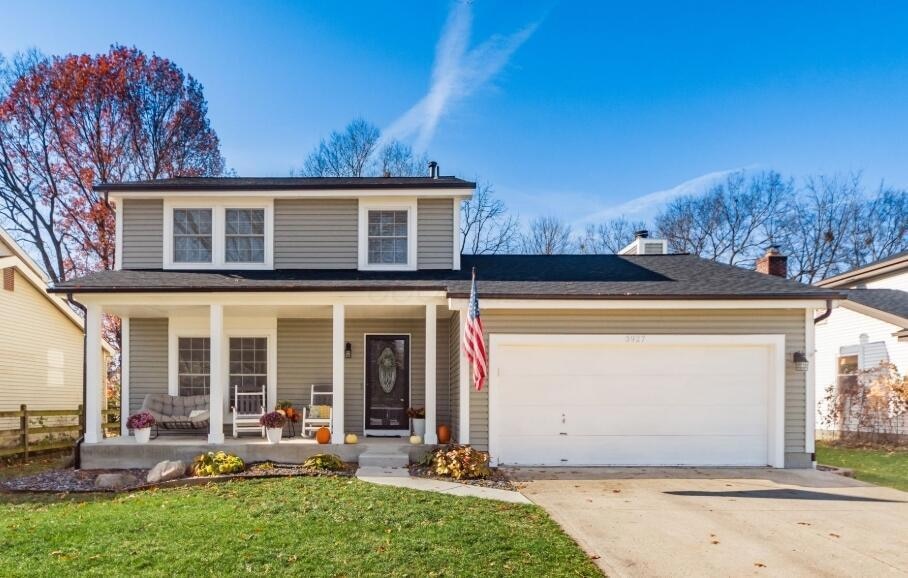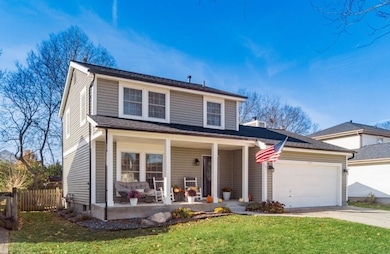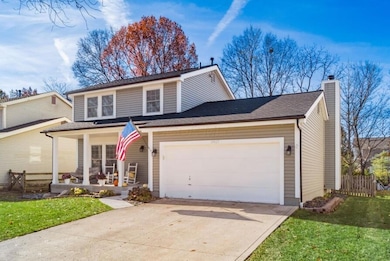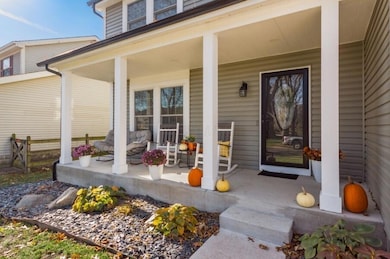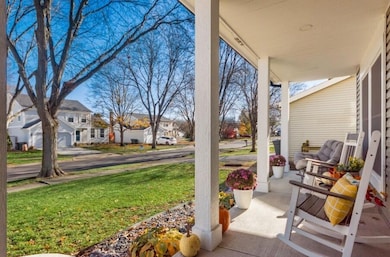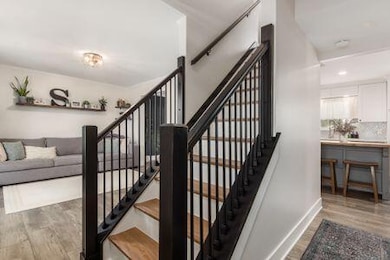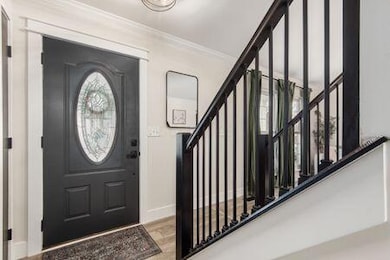3927 Tweedsmuir Dr Columbus, OH 43221
Dexter Falls NeighborhoodEstimated payment $2,591/month
Highlights
- Hot Property
- Traditional Architecture
- Fenced Yard
- Hilliard Tharp Sixth Grade Elementary School Rated A-
- No HOA
- 2 Car Attached Garage
About This Home
This stunning 3-bedroom, 2.5-bath home in the Hilliard City School District with Columbus city taxes offers exceptional style, thoughtful design, and quality craftsmanship throughout. Every inch has been beautifully updated, making this home truly move-in ready! The main level features an open floor plan with new flooring, updated lighting, and fresh Sherwin Williams paint. The remodeled kitchen showcases sleek countertops, updated cabinetry, stainless steel appliances, and a spacious dining area that flows seamlessly into the bright living room—perfect for entertaining or everyday living. Upstairs, you'll find three well designed bedrooms including a luxurious primary suite with dual closets and a fully updated Pinterest perfect bathroom designed for true livability. The additional bedrooms share a full bathroom complete with a bathtub/shower combo and beautiful, handpicked finishes. The newly finished basement can be used for a play space, an office, a den, or a craft area! Outside, enjoy a new front porch addition that enhances curb appeal and charm, along with a private backyard and new patio ideal for relaxing or entertaining. A new roof and extensive updates inside and out mean peace of mind for years to come.
Located near parks, shopping, dining, and major highways, this home combines Hilliard Schools, Columbus taxes, and top-to-bottom updates—a true perfect 10!
Updates include: Front porch addition (2024), Roof (2022), Rosati windows (2016), Full kitchen remodel (2019), Back patio addition (2022), Primary bath (2024), Flooring (2024), Landscape design (2024), Exterior painting and new trim (2024), Tamper-resistant electrical outlets installed throughout (2022), Basement finishing and remodel (2025).
Home Details
Home Type
- Single Family
Est. Annual Taxes
- $6,061
Year Built
- Built in 1988
Lot Details
- 7,405 Sq Ft Lot
- Fenced Yard
Parking
- 2 Car Attached Garage
- Garage Door Opener
- On-Street Parking
Home Design
- Traditional Architecture
- Block Foundation
- Vinyl Siding
Interior Spaces
- 1,800 Sq Ft Home
- 2-Story Property
- Wood Burning Fireplace
- Insulated Windows
- Family Room
- Vinyl Flooring
- Laundry on lower level
Kitchen
- Electric Range
- Microwave
- Dishwasher
Bedrooms and Bathrooms
- 3 Bedrooms
Basement
- Basement Fills Entire Space Under The House
- Recreation or Family Area in Basement
Outdoor Features
- Patio
Utilities
- Central Air
- Heating System Uses Gas
Listing and Financial Details
- Assessor Parcel Number 560-204814
Community Details
Overview
- No Home Owners Association
Recreation
- Park
- Bike Trail
Map
Home Values in the Area
Average Home Value in this Area
Tax History
| Year | Tax Paid | Tax Assessment Tax Assessment Total Assessment is a certain percentage of the fair market value that is determined by local assessors to be the total taxable value of land and additions on the property. | Land | Improvement |
|---|---|---|---|---|
| 2024 | $6,061 | $107,310 | $32,200 | $75,110 |
| 2023 | $5,250 | $107,310 | $32,200 | $75,110 |
| 2022 | $4,565 | $74,700 | $25,520 | $49,180 |
| 2021 | $4,560 | $74,700 | $25,520 | $49,180 |
| 2020 | $4,547 | $74,700 | $25,520 | $49,180 |
| 2019 | $4,281 | $60,060 | $21,280 | $38,780 |
| 2018 | $3,995 | $60,060 | $21,280 | $38,780 |
| 2017 | $4,264 | $60,060 | $21,280 | $38,780 |
| 2016 | $3,976 | $51,870 | $12,950 | $38,920 |
| 2015 | $3,726 | $51,870 | $12,950 | $38,920 |
| 2014 | $3,840 | $51,870 | $12,950 | $38,920 |
| 2013 | $1,977 | $51,240 | $12,320 | $38,920 |
Property History
| Date | Event | Price | List to Sale | Price per Sq Ft | Prior Sale |
|---|---|---|---|---|---|
| 11/15/2025 11/15/25 | For Sale | $395,000 | +190.4% | $219 / Sq Ft | |
| 08/22/2012 08/22/12 | Sold | $136,000 | -21.8% | $93 / Sq Ft | View Prior Sale |
| 07/23/2012 07/23/12 | Pending | -- | -- | -- | |
| 04/27/2012 04/27/12 | For Sale | $174,000 | -- | $119 / Sq Ft |
Purchase History
| Date | Type | Sale Price | Title Company |
|---|---|---|---|
| Warranty Deed | $167,000 | None Available | |
| Sheriffs Deed | $115,000 | Attorney | |
| Survivorship Deed | $152,000 | Midland Celtic Title | |
| Deed | $91,000 | -- | |
| Deed | $35,000 | -- | |
| Deed | -- | -- |
Mortgage History
| Date | Status | Loan Amount | Loan Type |
|---|---|---|---|
| Open | $150,300 | New Conventional | |
| Previous Owner | $136,800 | No Value Available |
Source: Columbus and Central Ohio Regional MLS
MLS Number: 225042927
APN: 560-204814
- 5049 Dinard Way
- 3894 Maidens Larne Dr
- 5078 Calais Dr Unit 5078
- 3761 Carnforth Dr
- 3940 Rennes Dr
- 5017 Calais Dr Unit 5017
- 4898 Davidson Run Dr
- 3717 Heatherglen Dr
- 5105 Southminster Rd
- 5506 Shannon Heights Blvd
- 3552 Mountshannon Rd
- 5500 Saddlebrook Dr
- 3660 Rivervail Dr
- 4410 Shire Creek Ct
- 4664 Cutwater Ln
- 3448 Anchorage Ln
- 4253 Davidson Rd
- 3741 Baybridge Ln
- 3419 River Landings Blvd
- 3578 Braidwood Dr
- 3880 Maidens Larne Dr
- 5412 Edwards Farms Rd
- 5199 Edwards Farms Rd
- 3828 Longton Dr
- 4020 Cyber Ave
- 4890 Edwards Farm Dr
- 5407 Edwards Plantation Dr
- 3708 Fox Hunt Trail
- 4125 Hayden Lofts Place
- 5541 Bowland Place N
- 4130 Times Square Blvd
- 3888 Driscoll Ct
- 4311 Camden Cir
- 4455 Condor Dr
- 4040 Carlow Ct
- 4623 Lowell Ln
- 4522 Hickory Chase Way
- 4700 Lowell Ln
- 4669 Lowell Ln Unit ID1257793P
- 5408 Vue Pointe Dr
