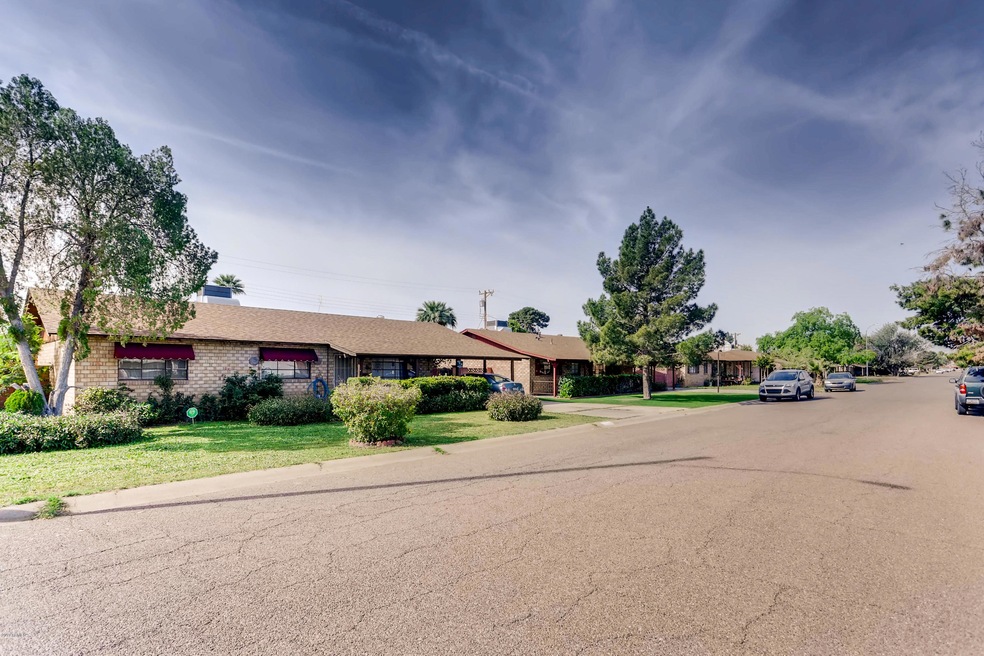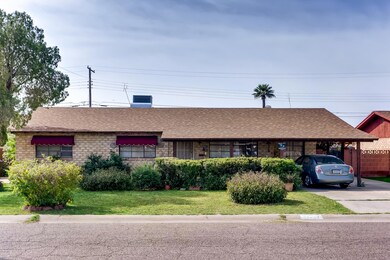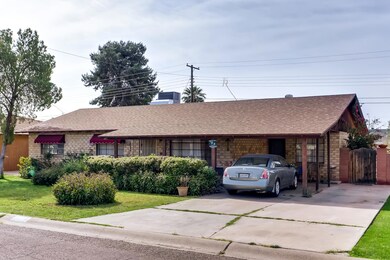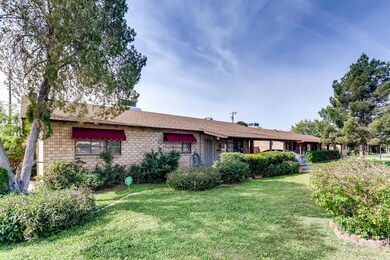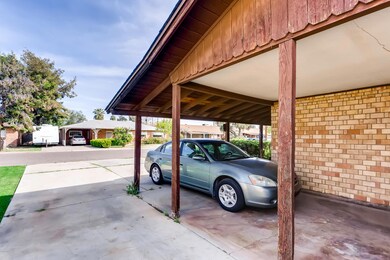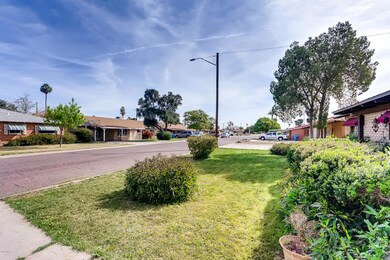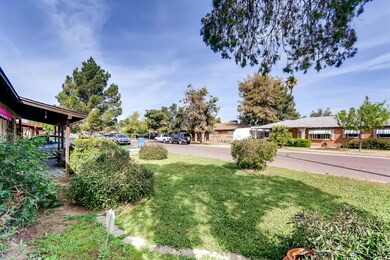
3927 W Keim Dr Phoenix, AZ 85019
Alhambra Neighborhood
3
Beds
2
Baths
1,511
Sq Ft
6,573
Sq Ft Lot
Highlights
- Transportation Service
- No HOA
- No Interior Steps
- Phoenix Coding Academy Rated A
- Eat-In Kitchen
- Accessible Hallway
About This Home
As of August 2019This Charming Brick home is conveniently located close to Grand Canyon University and I-17 highway access. This charming home with brick exterior and newly updated kitchen has solid bones. Its an investor opportunity for missing some flooring and plumbing needs. FHA 203K but keep in mind clients have to qualify for repairs. Bathroom repairs and electrical panel needs updating.
Home Details
Home Type
- Single Family
Est. Annual Taxes
- $614
Year Built
- Built in 1956
Lot Details
- 6,573 Sq Ft Lot
- Wood Fence
- Block Wall Fence
- Chain Link Fence
- Grass Covered Lot
Parking
- 2 Carport Spaces
Home Design
- Fixer Upper
- Brick Exterior Construction
- Wood Frame Construction
- Composition Roof
Interior Spaces
- 1,511 Sq Ft Home
- 1-Story Property
- Eat-In Kitchen
Flooring
- Laminate
- Concrete
- Tile
Bedrooms and Bathrooms
- 3 Bedrooms
- Primary Bathroom is a Full Bathroom
- 2 Bathrooms
Accessible Home Design
- Accessible Hallway
- No Interior Steps
- Stepless Entry
Location
- Property is near a bus stop
Schools
- Catalina Ventura Elementary And Middle School
- Alhambra High School
Utilities
- Refrigerated Cooling System
- Heating System Uses Natural Gas
Listing and Financial Details
- Tax Lot 61
- Assessor Parcel Number 152-19-159
Community Details
Overview
- No Home Owners Association
- Association fees include no fees
- West Plaza Subdivision
Amenities
- Transportation Service
Ownership History
Date
Name
Owned For
Owner Type
Purchase Details
Closed on
May 7, 2021
Sold by
Reh Bu
Bought by
Reh Bu and Lah She
Total Days on Market
36
Current Estimated Value
Home Financials for this Owner
Home Financials are based on the most recent Mortgage that was taken out on this home.
Original Mortgage
$125,000
Outstanding Balance
$97,736
Interest Rate
3.1%
Mortgage Type
New Conventional
Estimated Equity
$253,055
Purchase Details
Listed on
Jul 26, 2019
Closed on
Aug 29, 2019
Sold by
Lah She
Bought by
Reh Bu
Seller's Agent
Justin Brown
eXp Realty
Buyer's Agent
Van Nu
Better Homes & Gardens Real Estate SJ Fowler
List Price
$248,900
Sold Price
$235,000
Premium/Discount to List
-$13,900
-5.58%
Home Financials for this Owner
Home Financials are based on the most recent Mortgage that was taken out on this home.
Avg. Annual Appreciation
7.27%
Original Mortgage
$150,000
Interest Rate
3.8%
Mortgage Type
New Conventional
Purchase Details
Listed on
Jul 26, 2019
Closed on
Aug 28, 2019
Sold by
Simon Lending Llc
Bought by
Reh Bu
Seller's Agent
Justin Brown
eXp Realty
Buyer's Agent
Van Nu
Better Homes & Gardens Real Estate SJ Fowler
List Price
$248,900
Sold Price
$235,000
Premium/Discount to List
-$13,900
-5.58%
Home Financials for this Owner
Home Financials are based on the most recent Mortgage that was taken out on this home.
Original Mortgage
$150,000
Interest Rate
3.8%
Mortgage Type
New Conventional
Purchase Details
Listed on
Mar 28, 2019
Closed on
May 3, 2019
Sold by
Jones Jeanette Smith
Bought by
Simon Lending Llc
Seller's Agent
Marie-elena Ramey
Century 21 Toma Partners
Buyer's Agent
Justin Brown
eXp Realty
List Price
$187,500
Sold Price
$167,500
Premium/Discount to List
-$20,000
-10.67%
Home Financials for this Owner
Home Financials are based on the most recent Mortgage that was taken out on this home.
Avg. Annual Appreciation
198.10%
Original Mortgage
$135,000
Interest Rate
4%
Mortgage Type
Purchase Money Mortgage
Purchase Details
Closed on
Jun 14, 2004
Sold by
Lewis Tawna N
Bought by
Mason Ii Donald E
Purchase Details
Closed on
Jan 31, 2003
Sold by
Moore Robert G
Bought by
Nbi Llc
Purchase Details
Closed on
Oct 2, 2002
Sold by
Jones Jeanette Smith and Smith Jeanette Jones
Bought by
Jones Jeanette Smith
Home Financials for this Owner
Home Financials are based on the most recent Mortgage that was taken out on this home.
Original Mortgage
$84,792
Interest Rate
6.22%
Purchase Details
Closed on
Sep 25, 2002
Sold by
Jones Jeffrey L
Bought by
Smith Jeanette Jones
Home Financials for this Owner
Home Financials are based on the most recent Mortgage that was taken out on this home.
Original Mortgage
$84,792
Interest Rate
6.22%
Purchase Details
Closed on
Jun 14, 2000
Sold by
Moore Barbara
Bought by
Moore Robert G
Map
Create a Home Valuation Report for This Property
The Home Valuation Report is an in-depth analysis detailing your home's value as well as a comparison with similar homes in the area
Similar Homes in Phoenix, AZ
Home Values in the Area
Average Home Value in this Area
Purchase History
| Date | Type | Sale Price | Title Company |
|---|---|---|---|
| Interfamily Deed Transfer | -- | Premier Title Agcy Uninsured | |
| Deed | -- | American Title Svc Agcy Llc | |
| Warranty Deed | $235,000 | American Title Svc Agcy Llc | |
| Warranty Deed | $167,500 | Chicago Title Agency | |
| Interfamily Deed Transfer | -- | Capital Title Agency Inc | |
| Trustee Deed | $70,900 | -- | |
| Interfamily Deed Transfer | -- | -- | |
| Interfamily Deed Transfer | -- | -- | |
| Interfamily Deed Transfer | -- | Security Title Agency |
Source: Public Records
Mortgage History
| Date | Status | Loan Amount | Loan Type |
|---|---|---|---|
| Open | $125,000 | New Conventional | |
| Closed | $150,000 | New Conventional | |
| Previous Owner | $135,000 | Purchase Money Mortgage | |
| Previous Owner | $82,376 | New Conventional | |
| Previous Owner | $92,500 | Unknown | |
| Previous Owner | $84,792 | No Value Available |
Source: Public Records
Property History
| Date | Event | Price | Change | Sq Ft Price |
|---|---|---|---|---|
| 08/30/2019 08/30/19 | Sold | $235,000 | -5.6% | $156 / Sq Ft |
| 08/05/2019 08/05/19 | Pending | -- | -- | -- |
| 07/26/2019 07/26/19 | For Sale | $248,900 | +48.6% | $165 / Sq Ft |
| 05/10/2019 05/10/19 | Sold | $167,500 | -10.7% | $111 / Sq Ft |
| 05/03/2019 05/03/19 | Pending | -- | -- | -- |
| 04/26/2019 04/26/19 | For Sale | $187,500 | 0.0% | $124 / Sq Ft |
| 04/26/2019 04/26/19 | Price Changed | $187,500 | -8.5% | $124 / Sq Ft |
| 04/18/2019 04/18/19 | Pending | -- | -- | -- |
| 03/28/2019 03/28/19 | For Sale | $204,900 | -- | $136 / Sq Ft |
Source: Arizona Regional Multiple Listing Service (ARMLS)
Tax History
| Year | Tax Paid | Tax Assessment Tax Assessment Total Assessment is a certain percentage of the fair market value that is determined by local assessors to be the total taxable value of land and additions on the property. | Land | Improvement |
|---|---|---|---|---|
| 2025 | $955 | $7,432 | -- | -- |
| 2024 | $961 | $7,078 | -- | -- |
| 2023 | $961 | $23,760 | $4,750 | $19,010 |
| 2022 | $946 | $18,630 | $3,720 | $14,910 |
| 2021 | $964 | $16,320 | $3,260 | $13,060 |
| 2020 | $924 | $14,770 | $2,950 | $11,820 |
| 2019 | $1,012 | $13,630 | $2,720 | $10,910 |
| 2018 | $614 | $7,280 | $1,450 | $5,830 |
| 2017 | $551 | $7,280 | $1,450 | $5,830 |
| 2016 | $583 | $7,280 | $1,450 | $5,830 |
| 2015 | $750 | $7,280 | $1,450 | $5,830 |
Source: Public Records
Source: Arizona Regional Multiple Listing Service (ARMLS)
MLS Number: 5902724
APN: 152-19-159
Nearby Homes
- 3846 W Cavalier Dr
- 3818 W Rose Ln
- 3823 W Berridge Ln
- 3932 W Bethany Home Rd
- 4008 W Citrus Way
- 3937 W Stella Ln
- 6312 N 41st Ave
- 4028 W Palo Verde Dr
- 3700 W Keim Dr
- 4102 W Maryland Ave
- 4048 W Sierra Vista Dr
- 4117 W Sierra Vista Dr
- 6131 N 36th Dr
- 6541 N 41st Ave
- 4232 W Citrus Way
- 3605 W Bethany Home Rd Unit 21
- 3913 W Krall St
- 4216 W Solano Dr
- 4210 W Solano Dr
- 3810 W San Miguel Ave
