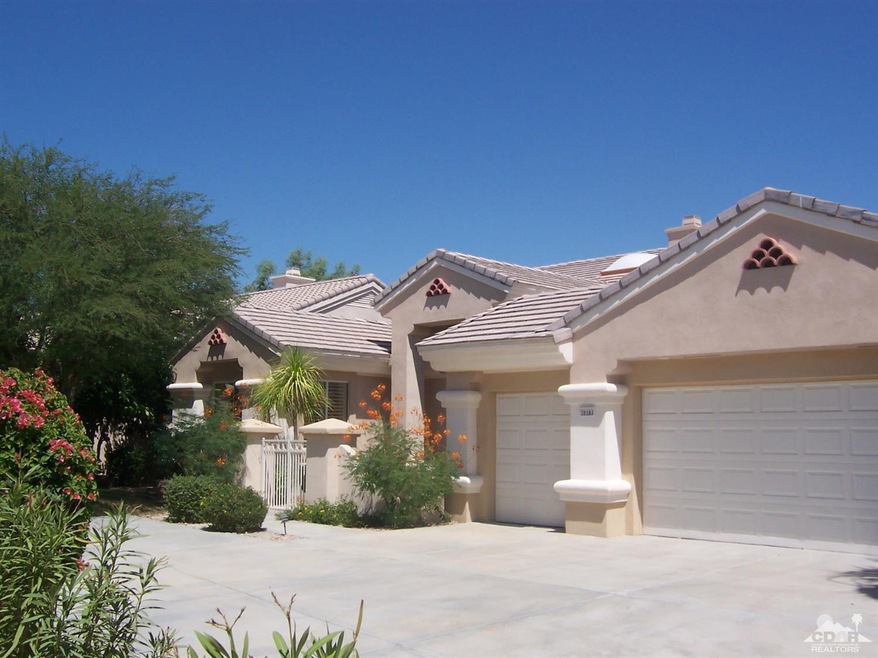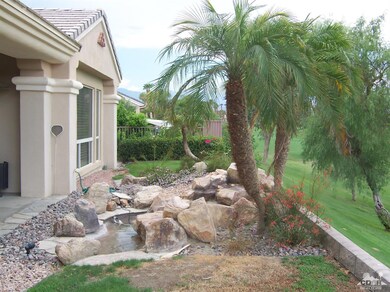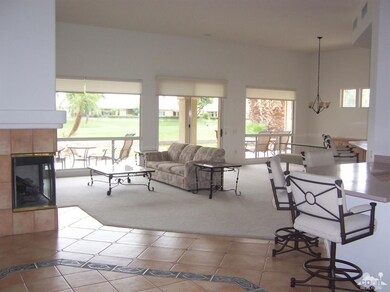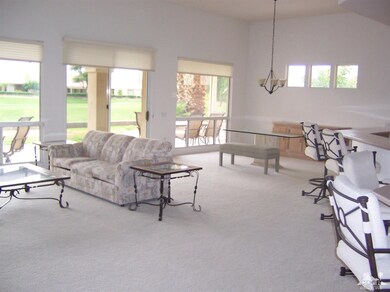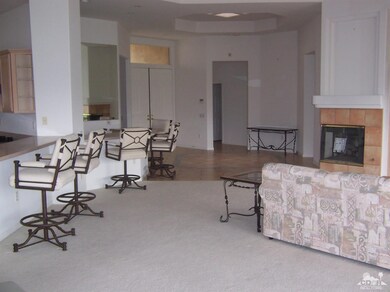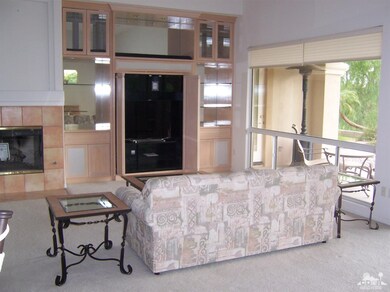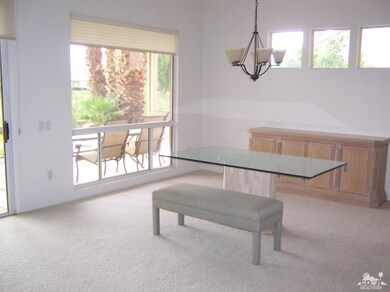
39283 Gainsborough Cir Palm Desert, CA 92211
Sun City Palm Desert NeighborhoodEstimated Value: $704,000 - $805,000
Highlights
- On Golf Course
- Fitness Center
- RV Parking in Community
- Steam Room
- Senior Community
- Primary Bedroom Suite
About This Home
As of November 2017Welcome to the Life Style of Del Webb Sun City, Palm Desert. This very popular St. Tropez Model overlooks the 5th Tee of the Santa Rosa Golf Course, Tucked in on a Cul-De-Sac Street, situated on a Large Flag Shape Lot with a Northern Exposure and Views across the Fairway to the Chocolate Mountains.
Last Agent to Sell the Property
Bennion Deville Homes License #01839088 Listed on: 07/07/2017

Home Details
Home Type
- Single Family
Est. Annual Taxes
- $8,509
Year Built
- Built in 1998
Lot Details
- 8,712 Sq Ft Lot
- On Golf Course
- Cul-De-Sac
- North Facing Home
- Premium Lot
- Flag Lot
- Drip System Landscaping
- Sprinklers on Timer
- Private Yard
- Lawn
- Back and Front Yard
HOA Fees
Property Views
- Golf Course
- Mountain
Home Design
- Mediterranean Architecture
- Slab Foundation
- Tile Roof
- Stucco Exterior
Interior Spaces
- 2,588 Sq Ft Home
- 1-Story Property
- Open Floorplan
- Wet Bar
- Central Vacuum
- Partially Furnished
- Wired For Sound
- Built-In Features
- High Ceiling
- Recessed Lighting
- Fireplace With Glass Doors
- See Through Fireplace
- Gas Log Fireplace
- Custom Window Coverings
- Double Door Entry
- Sliding Doors
- Great Room with Fireplace
- Formal Dining Room
- Den
- Utility Room
Kitchen
- Breakfast Area or Nook
- Electric Oven
- Gas Cooktop
- Microwave
- Freezer
- Dishwasher
- Kitchen Island
- Corian Countertops
- Disposal
Flooring
- Carpet
- Tile
Bedrooms and Bathrooms
- 2 Bedrooms
- Primary Bedroom Suite
- Linen Closet
- Walk-In Closet
- Powder Room
- Double Vanity
- Secondary bathroom tub or shower combo
- Shower Only in Secondary Bathroom
Laundry
- Laundry Room
- Dryer
- Washer
Parking
- 3 Car Attached Garage
- Side by Side Parking
- Driveway
Outdoor Features
- Built-In Barbecue
Utilities
- Central Heating and Cooling System
- Heating System Uses Natural Gas
- Property is located within a water district
- Electric Water Heater
- Cable TV Available
Listing and Financial Details
- Assessor Parcel Number 748270019
Community Details
Overview
- Senior Community
- Association fees include clubhouse, security, cable TV
- Built by Del Webb
- Sun City Subdivision, St Tropez Floorplan
- RV Parking in Community
- Greenbelt
Amenities
- Steam Room
- Clubhouse
- Banquet Facilities
- Billiard Room
- Meeting Room
- Card Room
- Recreation Room
Recreation
- Golf Course Community
- Tennis Courts
- Sport Court
- Fitness Center
Security
- Resident Manager or Management On Site
- 24 Hour Access
- Gated Community
Ownership History
Purchase Details
Purchase Details
Home Financials for this Owner
Home Financials are based on the most recent Mortgage that was taken out on this home.Purchase Details
Purchase Details
Purchase Details
Home Financials for this Owner
Home Financials are based on the most recent Mortgage that was taken out on this home.Similar Homes in Palm Desert, CA
Home Values in the Area
Average Home Value in this Area
Purchase History
| Date | Buyer | Sale Price | Title Company |
|---|---|---|---|
| Sapien Alice Jo | -- | None Available | |
| Sapien Alice Jo | $570,000 | Fidelity National Title Ie | |
| Payne Karla R | $570,000 | Orange Coast Title Co | |
| Storelee Lee B | $439,500 | Old Republic Title Company | |
| Rostow Harold | $395,500 | First American Title Co |
Mortgage History
| Date | Status | Borrower | Loan Amount |
|---|---|---|---|
| Previous Owner | Rostow Harold | $227,000 |
Property History
| Date | Event | Price | Change | Sq Ft Price |
|---|---|---|---|---|
| 11/30/2017 11/30/17 | Sold | $570,000 | -3.3% | $220 / Sq Ft |
| 11/06/2017 11/06/17 | Pending | -- | -- | -- |
| 10/30/2017 10/30/17 | Price Changed | $589,500 | -1.7% | $228 / Sq Ft |
| 08/04/2017 08/04/17 | Price Changed | $599,500 | -3.3% | $232 / Sq Ft |
| 07/07/2017 07/07/17 | For Sale | $620,000 | +8.8% | $240 / Sq Ft |
| 09/09/2016 09/09/16 | Sold | $570,000 | -1.7% | $220 / Sq Ft |
| 08/12/2016 08/12/16 | Pending | -- | -- | -- |
| 07/02/2016 07/02/16 | For Sale | $580,000 | -- | $224 / Sq Ft |
Tax History Compared to Growth
Tax History
| Year | Tax Paid | Tax Assessment Tax Assessment Total Assessment is a certain percentage of the fair market value that is determined by local assessors to be the total taxable value of land and additions on the property. | Land | Improvement |
|---|---|---|---|---|
| 2023 | $8,509 | $655,541 | $218,181 | $437,360 |
| 2022 | $8,135 | $642,688 | $213,903 | $428,785 |
| 2021 | $7,957 | $630,087 | $209,709 | $420,378 |
| 2020 | $7,810 | $623,627 | $207,559 | $416,068 |
| 2019 | $7,662 | $611,400 | $203,490 | $407,910 |
| 2018 | $7,177 | $570,000 | $199,500 | $370,500 |
| 2017 | $7,825 | $570,000 | $199,500 | $370,500 |
| 2016 | $7,158 | $570,605 | $199,709 | $370,896 |
| 2015 | $7,183 | $562,036 | $196,710 | $365,326 |
| 2014 | $7,064 | $551,028 | $192,857 | $358,171 |
Agents Affiliated with this Home
-
Jo Ann Turney
J
Seller's Agent in 2017
Jo Ann Turney
Bennion Deville Homes
(760) 777-0755
13 in this area
14 Total Sales
-
Lynda Reich

Buyer's Agent in 2017
Lynda Reich
HomeSmart
(760) 567-8903
298 in this area
307 Total Sales
-
Sharon Dumas

Buyer Co-Listing Agent in 2017
Sharon Dumas
HomeSmart
(760) 567-1298
304 in this area
313 Total Sales
Map
Source: California Desert Association of REALTORS®
MLS Number: 217018918
APN: 748-270-019
- 39309 Mirage Cir
- 78627 Golden Reed Dr
- 78697 Golden Reed Dr
- 78478 Hampshire Ave
- 78613 Platinum Dr
- 78573 Platinum Dr
- 78433 Hampshire Ave
- 78664 Platinum Dr
- 78756 Golden Reed Dr
- 78577 Hampshire Ave
- 78496 Sterling Ln
- 78509 Palm Tree Ave
- 78721 Hampshire Ave
- 78625 Links Dr
- 78823 Palm Tree Ave
- 78650 Links Dr
- 78462 Palm Tree Ave
- 78658 Rockwell Cir
- 78629 Rockwell Cir
- 78385 Palm Tree Ave
- 39283 Gainsborough Cir
- 39271 Gainsborough Cir
- 39295 Gainsborough Cir
- 39296 Fernwood Glen Ct
- 39308 Fernwood Glen Ct
- 39293 Fernwood Glen Ct
- 39320 Fernwood Glen Ct
- 39274 Gainsborough Cir
- 39319 Gainsborough Cir
- 39286 Gainsborough Cir
- 39298 Gainsborough Cir
- 39332 Fernwood Glen Ct
- 39273 Mirage Cir
- 39317 Fernwood Glen Ct
- 39310 Gainsborough Cir
- 39322 Gainsborough Cir
- 39329 Fernwood Glen Ct
- 39355 Gainsborough Cir
- 39297 Mirage Cir
- 39334 Gainsborough Cir
