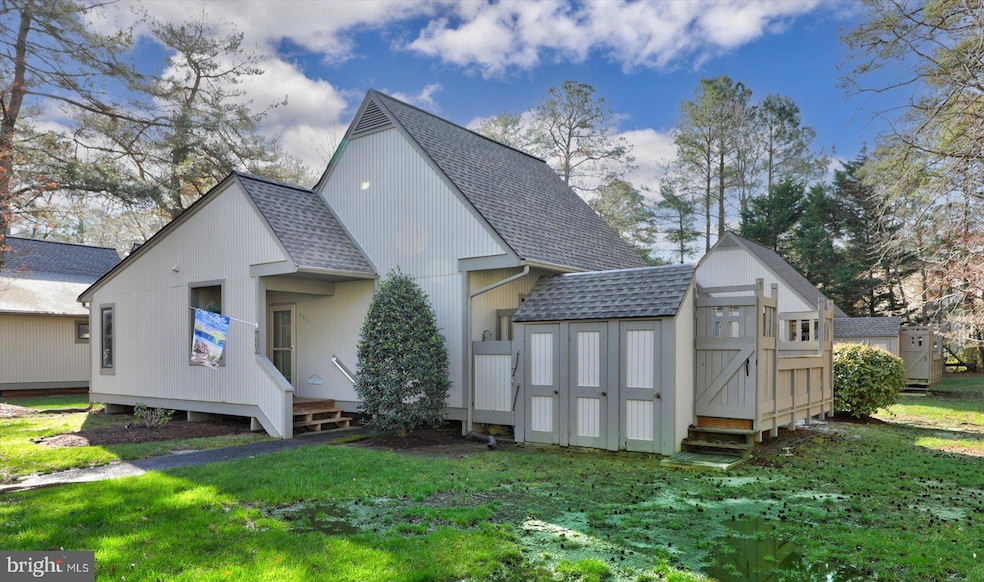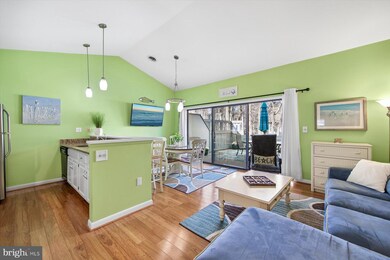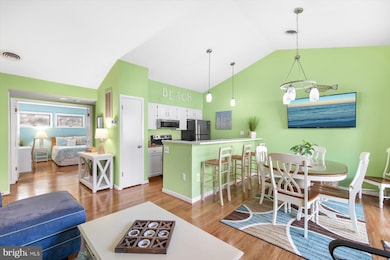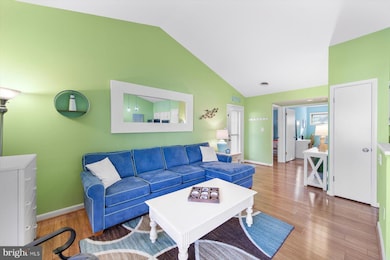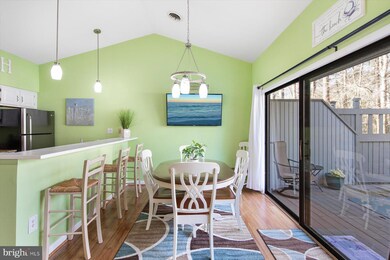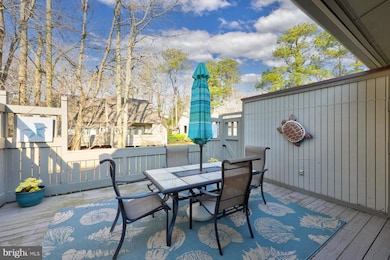
39286 Timberlake Ct Unit 7601 Bethany Beach, DE 19930
Highlights
- Beach
- Fitness Center
- Open Floorplan
- Lord Baltimore Elementary School Rated A-
- Transportation Service
- Lake Privileges
About This Home
As of May 2024This pristine bungalow in the middle of amenity rich Sea Colony is a must see! With all furnishings included, this coastal charmer comes move-in ready. Getting to the waves is easy with three neighborhood shuttles that provide a quick ride to and from Sea Colony’s half mile of private guarded beach. Lounge by one of the 12 swimming pools, challenge your friends to a match of tennis at one of the resort’s 34 courts, master pickleball or Bocce ball with your neighbors, or visit the two fitness centers with indoor pools if its not a beach day. This charming beach cottage provides your own outdoor lockers located just steps from your front door which makes stowing your beach necessities a breeze. The outdoor shower is the perfect place to rinse off before an evening of vacation festivities; whether that means dining in and entertaining in privacy on the large deck or enjoying the restaurants and shopping at Sea Colony’s Marketplace.
Last Agent to Sell the Property
Long & Foster Real Estate, Inc. License #RA-0003421 Listed on: 04/01/2024

Property Details
Home Type
- Condominium
Est. Annual Taxes
- $620
Year Built
- Built in 1987
Lot Details
- 1 Common Wall
- Land Lease expires in 62 years
- Ground Rent
HOA Fees
Home Design
- Coastal Architecture
- Cottage
- Frame Construction
- Plywood Siding Panel T1-11
- Stick Built Home
Interior Spaces
- 900 Sq Ft Home
- Property has 1 Level
- Open Floorplan
- Furnished
- Recessed Lighting
- Window Treatments
- Luxury Vinyl Plank Tile Flooring
Kitchen
- Electric Oven or Range
- Built-In Microwave
- Dishwasher
- Stainless Steel Appliances
- Upgraded Countertops
- Disposal
Bedrooms and Bathrooms
- 2 Main Level Bedrooms
- En-Suite Bathroom
- 2 Full Bathrooms
Laundry
- Dryer
- Washer
Parking
- Private Parking
- Lighted Parking
- Paved Parking
- Parking Lot
- Parking Space Conveys
Accessible Home Design
- No Interior Steps
- Level Entry For Accessibility
Outdoor Features
- Outdoor Shower
- Lake Privileges
- Deck
- Exterior Lighting
Location
- Flood Risk
Utilities
- Central Air
- Heat Pump System
- Electric Water Heater
- Cable TV Available
Listing and Financial Details
- Assessor Parcel Number 134-17.00-48.00-7601
Community Details
Overview
- $6,000 Capital Contribution Fee
- Association fees include common area maintenance, exterior building maintenance, insurance, lawn maintenance, management, pool(s), reserve funds, road maintenance, snow removal, trash, cable TV
- Low-Rise Condominium
- Built by Carl M. Freeman
- Sea Colony West X Community
- Sea Colony West Subdivision
Amenities
- Transportation Service
- Sauna
Recreation
- Beach
- Tennis Courts
- Indoor Tennis Courts
- Community Basketball Court
- Community Playground
- Fitness Center
- Community Indoor Pool
- Heated Community Pool
- Lap or Exercise Community Pool
- Jogging Path
Pet Policy
- Dogs and Cats Allowed
Security
- Security Service
Similar Homes in Bethany Beach, DE
Home Values in the Area
Average Home Value in this Area
Mortgage History
| Date | Status | Loan Amount | Loan Type |
|---|---|---|---|
| Closed | $152,000 | New Conventional | |
| Closed | $161,250 | No Value Available |
Property History
| Date | Event | Price | Change | Sq Ft Price |
|---|---|---|---|---|
| 05/03/2024 05/03/24 | Sold | $439,000 | 0.0% | $488 / Sq Ft |
| 04/03/2024 04/03/24 | Pending | -- | -- | -- |
| 04/01/2024 04/01/24 | For Sale | $439,000 | +26.0% | $488 / Sq Ft |
| 06/14/2021 06/14/21 | Sold | $348,500 | +1.0% | -- |
| 05/28/2021 05/28/21 | Pending | -- | -- | -- |
| 04/30/2021 04/30/21 | For Sale | $345,000 | 0.0% | -- |
| 04/05/2021 04/05/21 | For Sale | $345,000 | +72.5% | -- |
| 04/02/2021 04/02/21 | Pending | -- | -- | -- |
| 07/14/2017 07/14/17 | Sold | $200,000 | -11.1% | $222 / Sq Ft |
| 06/05/2017 06/05/17 | Pending | -- | -- | -- |
| 02/16/2017 02/16/17 | For Sale | $224,900 | -- | $250 / Sq Ft |
Tax History Compared to Growth
Tax History
| Year | Tax Paid | Tax Assessment Tax Assessment Total Assessment is a certain percentage of the fair market value that is determined by local assessors to be the total taxable value of land and additions on the property. | Land | Improvement |
|---|---|---|---|---|
| 2024 | $620 | $11,950 | $0 | $11,950 |
| 2023 | $620 | $11,950 | $0 | $11,950 |
| 2022 | $610 | $11,950 | $0 | $11,950 |
| 2021 | $591 | $11,950 | $0 | $11,950 |
| 2020 | $564 | $11,950 | $0 | $11,950 |
| 2019 | $562 | $11,950 | $0 | $11,950 |
| 2018 | $567 | $15,000 | $0 | $0 |
| 2017 | $572 | $15,000 | $0 | $0 |
| 2016 | $504 | $15,000 | $0 | $0 |
| 2015 | $519 | $15,000 | $0 | $0 |
| 2014 | $512 | $15,000 | $0 | $0 |
Agents Affiliated with this Home
-

Seller's Agent in 2024
Leslie Kopp
Long & Foster
(302) 542-3917
398 in this area
759 Total Sales
-
C
Seller Co-Listing Agent in 2024
Chris Housman
Long & Foster
(302) 853-0192
41 in this area
104 Total Sales
-
J
Buyer's Agent in 2024
JENNIFER SMITH
Keller Williams Realty
(302) 245-7581
84 in this area
119 Total Sales
-

Seller's Agent in 2021
Paul Sicari
Compass
(202) 251-5566
51 in this area
167 Total Sales
-
W
Seller Co-Listing Agent in 2021
Will Melton
Keller Williams Realty
(443) 621-3581
12 in this area
66 Total Sales
-

Seller's Agent in 2017
Colleen Windrow
Keller Williams Realty
(443) 497-4917
28 in this area
175 Total Sales
Map
Source: Bright MLS
MLS Number: DESU2059050
APN: 134-17.00-48.00-7601
- 39234 Timberlake Ct Unit 9203
- 39346 Racquet Ln Unit 8504
- 39346 Racquet Ln Unit 8502
- 39334 Tall Pines Ct Unit 15001
- 33340 Timberview Ct Unit 21003
- 38947 Cypress Lake Cir Unit 56148
- 33624 Southwinds Ln Unit 50013
- 8002 Brighton Trail
- 39281 Piney Dr Unit 55115
- 643 Sandy Point Rd Unit 35
- 635 Sandy Point Rd
- 39668 Round Robin Way Unit 3002
- 33805 Waterside Dr Unit 49
- 33232 Walston Walk Ct
- 20 Bristol Ln
- 435 Lekites Ave Unit 435
- 443 Black Gum Dr
- 413 Periwinkle Rd
- 33597 Center Ct Unit 1205
- 327 Oakwood St
