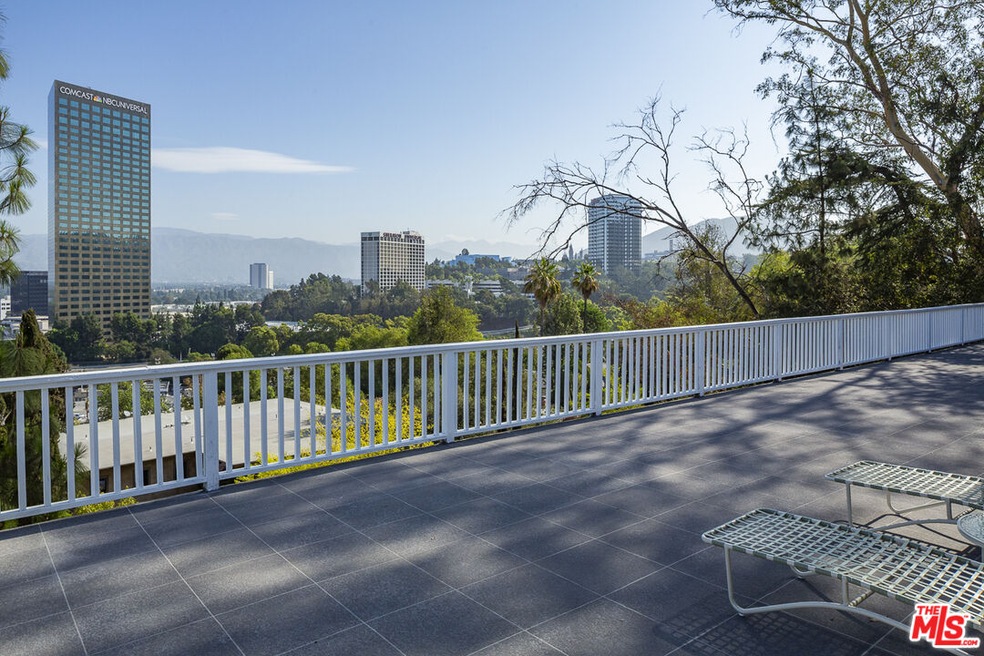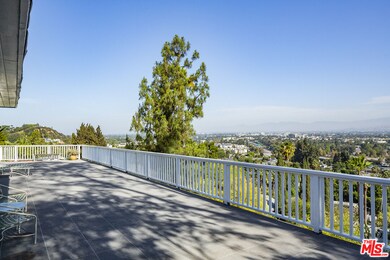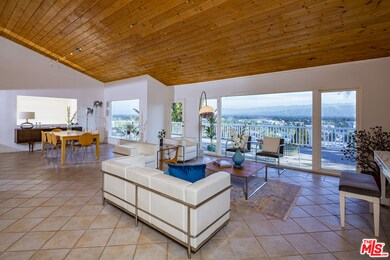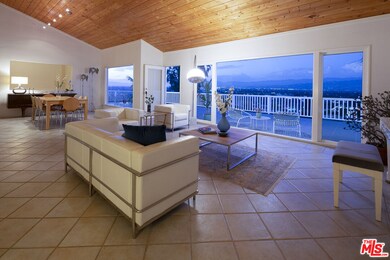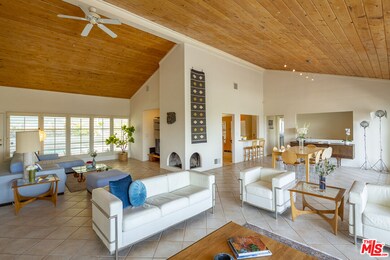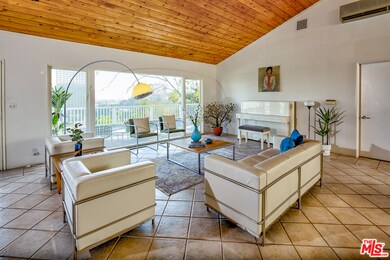
3929 Fredonia Dr Los Angeles, CA 90068
Highlights
- In Ground Pool
- Panoramic View
- Midcentury Modern Architecture
- Rio Vista Elementary Rated A-
- 0.44 Acre Lot
- Cathedral Ceiling
About This Home
As of January 2022Expansive, spectacular views from Universal Studios to the West valley. This hillside retreat is tucked away in the Hollywood Hills, insulated from, but minutes to the city life below. Up a private drive, sited on 19,187 sq of grounds, the 100+ frontage affords views from nearly every room, approximately 1500 sq of North facing decking, & off-street parking for 6 or more vehicles. Upstairs features an open floorplan, soaring wood ceilings in living room & den, 3 beds, 2 baths, office/study off primary bedroom, & large kitchen. Downstairs embraces its loft design with polished concrete floors, high ceilings, great room, primary w/bath, 2nd bed or office, 2nd bath, laundry & large service/work rooms. The 4314 sq homes two levels could be used as separate living spaces as they are connected by stairway internally but also have separate entrances. The rear grounds feature a pool, original BBQ area & potential grassy areas for entertaining. A unique treasure to call home.
Last Agent to Sell the Property
Eldon Daetweiler, Broker License #01311184 Listed on: 09/13/2021

Home Details
Home Type
- Single Family
Est. Annual Taxes
- $26,693
Year Built
- Built in 1951
Lot Details
- 0.44 Acre Lot
- Lot Dimensions are 101x195
- North Facing Home
- Hillside Location
- Property is zoned LAR1
Property Views
- Panoramic
- City Lights
- Mountain
- Hills
- Valley
Home Design
- Midcentury Modern Architecture
- Metal Roof
Interior Spaces
- 4,314 Sq Ft Home
- 2-Story Property
- Cathedral Ceiling
- Gas Fireplace
- Great Room
- Living Room with Fireplace
- Dining Area
- Home Office
Kitchen
- Breakfast Bar
- Oven or Range
- Gas Cooktop
- Microwave
- Dishwasher
- Kitchen Island
- Granite Countertops
- Disposal
Flooring
- Wood
- Concrete
- Tile
Bedrooms and Bathrooms
- 5 Bedrooms
- 4 Full Bathrooms
Laundry
- Laundry Room
- Gas Dryer Hookup
Home Security
- Fire and Smoke Detector
- Fire Sprinkler System
Parking
- 4 Open Parking Spaces
- 2 Parking Spaces
- Detached Carport Space
- Driveway
- Guest Parking
- On-Street Parking
Outdoor Features
- In Ground Pool
- Balcony
Utilities
- Central Heating and Cooling System
- Property is located within a water district
- Gas Water Heater
- Sewer in Street
Community Details
- No Home Owners Association
Listing and Financial Details
- Assessor Parcel Number 2380-002-033
Ownership History
Purchase Details
Home Financials for this Owner
Home Financials are based on the most recent Mortgage that was taken out on this home.Purchase Details
Home Financials for this Owner
Home Financials are based on the most recent Mortgage that was taken out on this home.Purchase Details
Home Financials for this Owner
Home Financials are based on the most recent Mortgage that was taken out on this home.Purchase Details
Home Financials for this Owner
Home Financials are based on the most recent Mortgage that was taken out on this home.Purchase Details
Home Financials for this Owner
Home Financials are based on the most recent Mortgage that was taken out on this home.Purchase Details
Home Financials for this Owner
Home Financials are based on the most recent Mortgage that was taken out on this home.Purchase Details
Home Financials for this Owner
Home Financials are based on the most recent Mortgage that was taken out on this home.Purchase Details
Home Financials for this Owner
Home Financials are based on the most recent Mortgage that was taken out on this home.Purchase Details
Home Financials for this Owner
Home Financials are based on the most recent Mortgage that was taken out on this home.Similar Homes in the area
Home Values in the Area
Average Home Value in this Area
Purchase History
| Date | Type | Sale Price | Title Company |
|---|---|---|---|
| Warranty Deed | -- | Old Republic Title Company | |
| Warranty Deed | -- | Old Republic Title Company | |
| Interfamily Deed Transfer | -- | Servicelink | |
| Grant Deed | $667,500 | Southland Title Company | |
| Quit Claim Deed | -- | Southland Title Company | |
| Individual Deed | $595,000 | Equity Title Company | |
| Interfamily Deed Transfer | -- | Equity Title Company | |
| Gift Deed | -- | -- | |
| Grant Deed | $428,500 | American Title Insurance Co |
Mortgage History
| Date | Status | Loan Amount | Loan Type |
|---|---|---|---|
| Open | $3,500,000 | Construction | |
| Closed | $2,828,353 | New Conventional | |
| Closed | $2,828,353 | New Conventional | |
| Closed | $277,000 | New Conventional | |
| Closed | $2,541,150 | New Conventional | |
| Closed | $250,000 | New Conventional | |
| Closed | $700,000 | Adjustable Rate Mortgage/ARM | |
| Previous Owner | $167,000 | New Conventional | |
| Previous Owner | $190,000 | Unknown | |
| Previous Owner | $190,000 | Unknown | |
| Previous Owner | $190,000 | Unknown | |
| Previous Owner | $190,000 | Unknown | |
| Previous Owner | $190,000 | No Value Available | |
| Previous Owner | $416,500 | No Value Available | |
| Previous Owner | $213,000 | Credit Line Revolving | |
| Previous Owner | $235,000 | No Value Available |
Property History
| Date | Event | Price | Change | Sq Ft Price |
|---|---|---|---|---|
| 01/28/2025 01/28/25 | For Sale | $4,195,000 | +102.2% | $972 / Sq Ft |
| 01/20/2022 01/20/22 | Sold | $2,075,000 | -7.8% | $481 / Sq Ft |
| 12/15/2021 12/15/21 | Pending | -- | -- | -- |
| 11/29/2021 11/29/21 | Price Changed | $2,250,000 | -5.5% | $522 / Sq Ft |
| 10/11/2021 10/11/21 | Price Changed | $2,380,000 | -4.4% | $552 / Sq Ft |
| 09/13/2021 09/13/21 | For Sale | $2,490,000 | -- | $577 / Sq Ft |
Tax History Compared to Growth
Tax History
| Year | Tax Paid | Tax Assessment Tax Assessment Total Assessment is a certain percentage of the fair market value that is determined by local assessors to be the total taxable value of land and additions on the property. | Land | Improvement |
|---|---|---|---|---|
| 2024 | $26,693 | $2,158,830 | $1,144,440 | $1,014,390 |
| 2023 | $26,179 | $2,116,500 | $1,122,000 | $994,500 |
| 2022 | $13,075 | $1,052,471 | $731,960 | $320,511 |
| 2021 | $12,902 | $1,492,408 | $1,015,532 | $476,876 |
| 2019 | $12,377 | $1,001,231 | $696,324 | $304,907 |
| 2018 | $12,127 | $981,600 | $682,671 | $298,929 |
| 2016 | $11,528 | $943,485 | $656,163 | $287,322 |
| 2015 | $11,361 | $929,314 | $646,307 | $283,007 |
| 2014 | $11,403 | $911,111 | $633,647 | $277,464 |
Agents Affiliated with this Home
-
Peshiman Azadzoi
P
Seller's Agent in 2025
Peshiman Azadzoi
Douglas Elliman
(310) 595-3888
3 Total Sales
-
Mohammad Azadzoi
M
Seller Co-Listing Agent in 2025
Mohammad Azadzoi
Elite REO Brokers
(949) 812-0484
4 in this area
138 Total Sales
-
eldon Daetweiler
e
Seller's Agent in 2022
eldon Daetweiler
Eldon Daetweiler, Broker
(310) 946-9349
5 in this area
9 Total Sales
Map
Source: The MLS
MLS Number: 21-783022
APN: 2380-002-033
- 3935 Kentucky Dr
- 3907 Fredonia Dr
- 3880 Fredonia Dr Unit D
- 3754 Fredonia Dr
- 3657 1/2 Regal Place Unit 3657 1/2
- 3651 Regal Place Unit 506
- 3649 Regal Place Unit 203
- 3649 Regal Place Unit 401
- 3649 Regal Place Unit 201
- 3649 Regal Place Unit 306
- 3649 Regal Place Unit 102
- 3649 Regal Place Unit 302
- 3649 Regal Place Unit 303
- 3649 Regal Place Unit 404
- 3649 Regal Place Unit 503
- 3649 Regal Place Unit 307
- 3649 Regal Place Unit 504
- 3684 Willowcrest Ave
- 3733 Willowcrest Ave
- 3744 Vineland Ave
